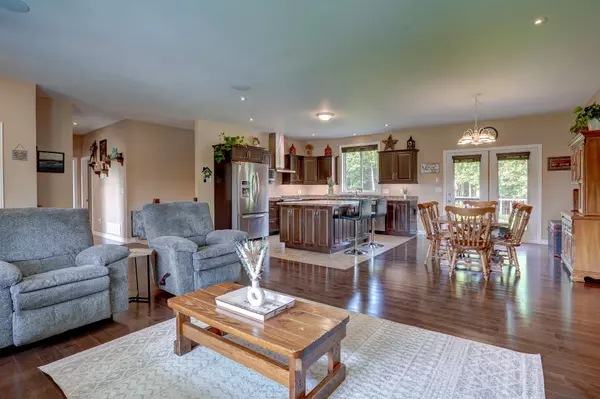$850,000
$899,900
5.5%For more information regarding the value of a property, please contact us for a free consultation.
1968 Balkwill Line Severn, ON L0K 1E0
2 Beds
2 Baths
0.5 Acres Lot
Key Details
Sold Price $850,000
Property Type Single Family Home
Sub Type Detached
Listing Status Sold
Purchase Type For Sale
Approx. Sqft 1100-1500
Subdivision Rural Severn
MLS Listing ID S12278464
Sold Date 07/24/25
Style Bungalow-Raised
Bedrooms 2
Building Age 6-15
Annual Tax Amount $3,511
Tax Year 2025
Lot Size 0.500 Acres
Property Sub-Type Detached
Property Description
Welcome to 1968 Balkwill Line Country Living with Modern Comfort! This beautifully maintained 1,428 sq ft raised bungalow, built in 2011, offers the perfect blend of open concept living and peaceful privacy. Step inside to find a bright and spacious layout featuring a stylish kitchen with an island, tile floors, and a walkout to your private back deck ideal for relaxing or entertaining. The home boasts 9-foot ceilings, pot lighting, and built-in speakers throughout the main living areas and back deck, creating a warm and welcoming atmosphere. Hardwood floors flow throughout the main living space, while tile accents the kitchen and bathrooms. Enjoy two generously sized bedrooms, including a spacious primary suite with a walk-in closet and a luxurious 4-piece en-suite bath. The inviting front porch adds charm, while the spotless interior reflects true pride of ownership. The full, unfinished basement offers a rough-in bathroom with ejector pump already in and a convenient walk-up to the oversized, double-attached garage, perfect for future expansion or storage. Has 200-amp Service, poured concrete foundation. Situated on a beautifully landscaped lot with a drilled well and septic system, this property is the perfect country retreat, conveniently close to Highway 400 and Highway 12, offering a 30-minute commute to Barrie or a 15-minute drive to Orillia. A must-see for those seeking comfort, quality, and serenity!
Location
Province ON
County Simcoe
Community Rural Severn
Area Simcoe
Zoning RR
Rooms
Family Room Yes
Basement Walk-Up, Full
Kitchen 1
Interior
Interior Features Air Exchanger, ERV/HRV, Primary Bedroom - Main Floor, Sump Pump, Water Heater Owned, In-Law Capability, Auto Garage Door Remote, Carpet Free, Water Softener
Cooling Central Air
Fireplaces Number 1
Fireplaces Type Family Room
Exterior
Exterior Feature Deck, Year Round Living, Landscaped, Porch
Parking Features Private Double
Garage Spaces 2.0
Pool None
View Trees/Woods
Roof Type Asphalt Shingle
Lot Frontage 208.95
Lot Depth 207.62
Total Parking Spaces 16
Building
Foundation Poured Concrete
Others
Senior Community Yes
ParcelsYN No
Read Less
Want to know what your home might be worth? Contact us for a FREE valuation!

Our team is ready to help you sell your home for the highest possible price ASAP





