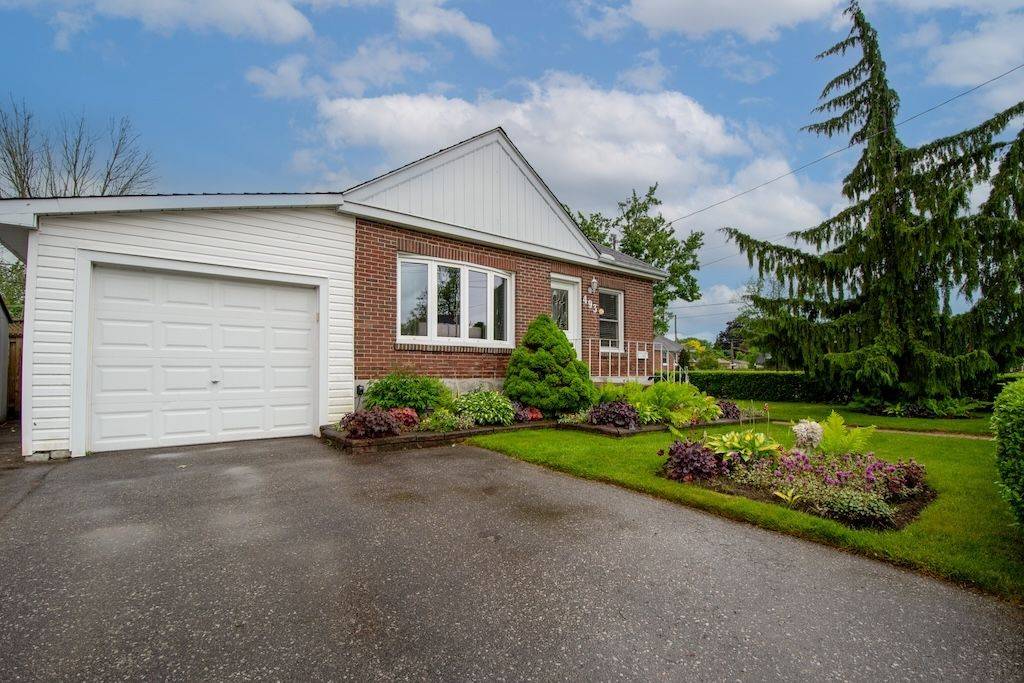$490,000
$524,900
6.6%For more information regarding the value of a property, please contact us for a free consultation.
493 Howden ST Peterborough South, ON K9J 4B2
2 Beds
2 Baths
Key Details
Sold Price $490,000
Property Type Single Family Home
Sub Type Detached
Listing Status Sold
Purchase Type For Sale
Approx. Sqft 700-1100
Subdivision 5 West
MLS Listing ID X12201768
Sold Date 07/21/25
Style Bungalow
Bedrooms 2
Building Age 51-99
Annual Tax Amount $3,651
Tax Year 2025
Property Sub-Type Detached
Property Description
Welcome to this well maintained brick bungalow with attached garage offering the perfect blend of comfort and functionality. The main floor features an extra large primary bedroom, spacious second bedroom, 4 piece bathroom and an inviting open-concept kitchen and living room - ideal for everyday living and entertaining alike. The fully finished basement includes a separate side door entrance offering in-law suite potential, a generous rec room perfect for hosting family and friends and a large utility room with laundry and extra storage space. Step outside to enjoy the interlocking brick patio in your own backyard retreat. The fenced yard offers privacy and space, complete with a dedicated BBQ area - perfect for summer cookouts. Situated in a fantastic location, this home is close to schools, parks, shopping, and all essential amenities - not to mention just a short stroll from the Otonabee River. This home is ideal for first time buyers, downsizers, or investors looking for a versatile property in a welcoming neighbourhood. Don't miss out, this won't last long!
Location
Province ON
County Peterborough
Community 5 West
Area Peterborough
Rooms
Family Room No
Basement Finished
Kitchen 1
Interior
Interior Features In-Law Capability
Cooling Central Air
Fireplaces Number 1
Fireplaces Type Wood
Exterior
Exterior Feature Landscaped
Parking Features Private
Garage Spaces 1.0
Pool None
Roof Type Asphalt Shingle
Lot Frontage 67.0
Lot Depth 80.0
Total Parking Spaces 3
Building
Foundation Block
Others
Senior Community Yes
Read Less
Want to know what your home might be worth? Contact us for a FREE valuation!

Our team is ready to help you sell your home for the highest possible price ASAP





