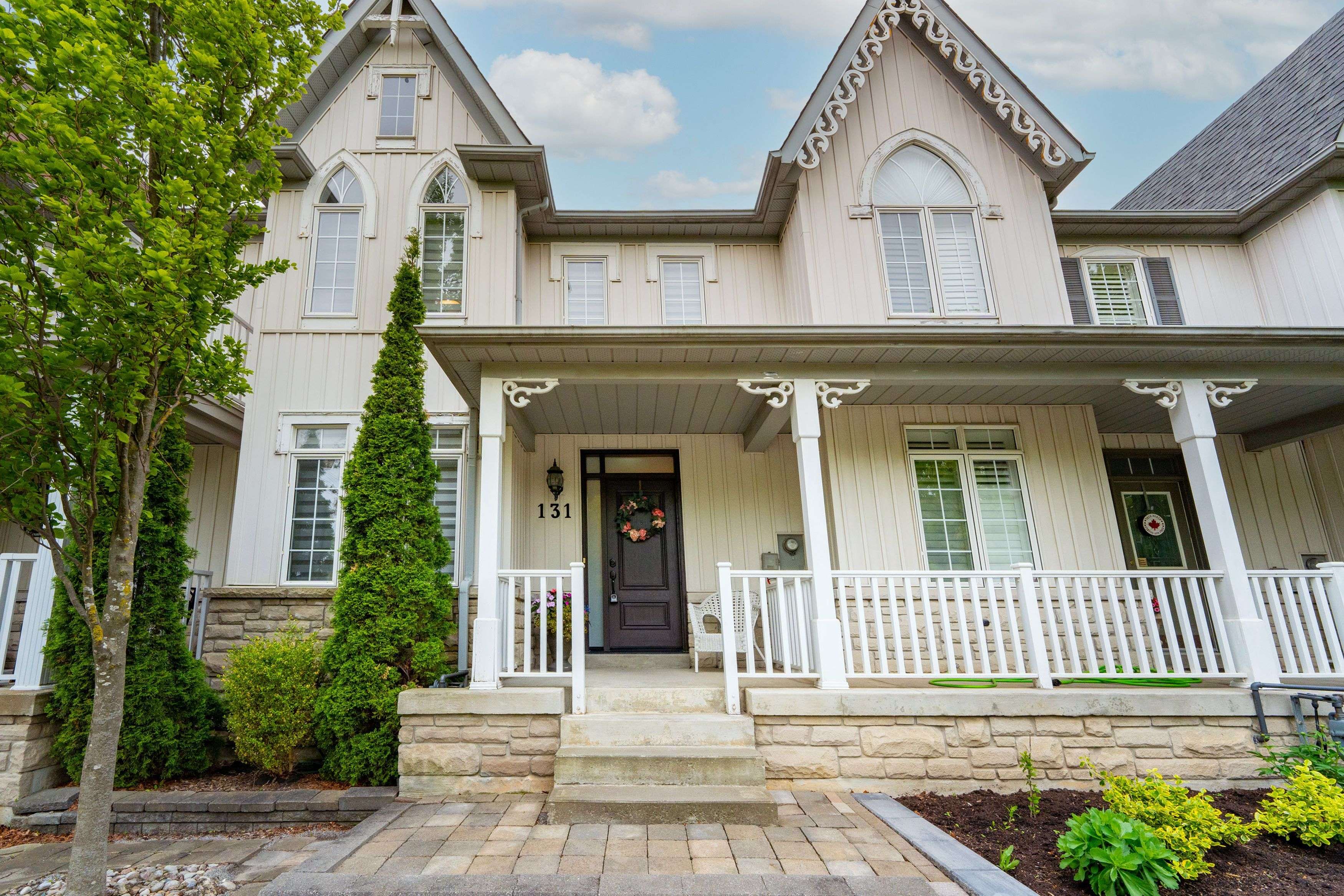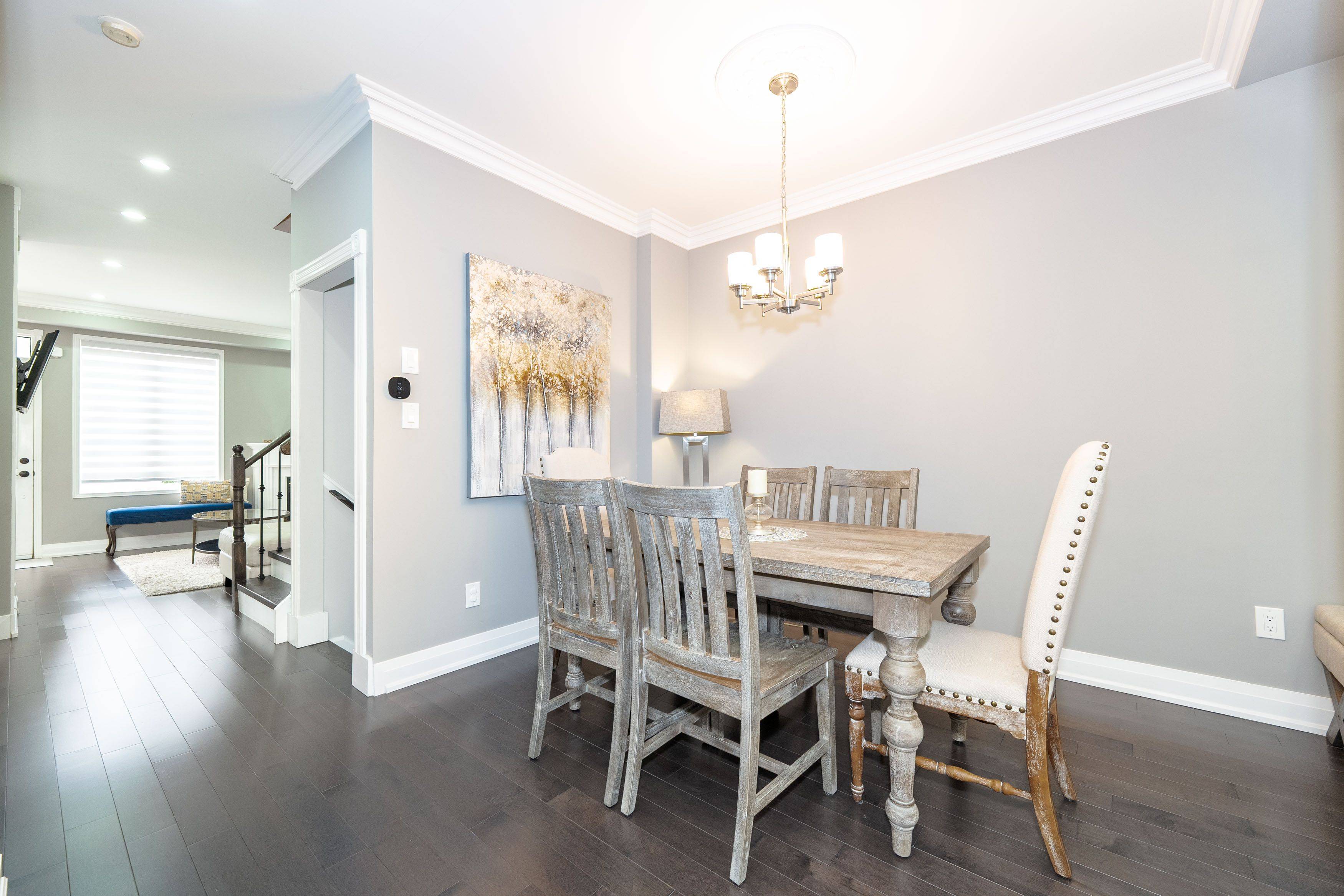$1,145,000
$1,149,000
0.3%For more information regarding the value of a property, please contact us for a free consultation.
131 The Fairways N/A Markham, ON L6C 2A7
4 Beds
4 Baths
Key Details
Sold Price $1,145,000
Property Type Condo
Sub Type Att/Row/Townhouse
Listing Status Sold
Purchase Type For Sale
Approx. Sqft 1100-1500
Subdivision Angus Glen
MLS Listing ID N12257499
Sold Date 07/11/25
Style 2-Storey
Bedrooms 4
Annual Tax Amount $5,661
Tax Year 2024
Property Sub-Type Att/Row/Townhouse
Property Description
One of a kind freehold town in the prestigious Angus Glen Community! Boasting roughly2000+ sqft of total living space, with luxury finishes throughout! *3 spacious bedrooms &4 upgraded washrooms *custom-designed kitchen W/ breakfast Island, stainless steel appliances, lavish marble counters & eat-in Breakfast area *Smooth 9ft ceilings, potlights, hardwood floors and crown molding throughout* finished basement includes wainscotting/coffered ceilings with versatile rec & entertainment space (could be made into another bedroom!) *gorgeous curb appeal, walk out to your lovely private oasis with deck, fully fenced backyard and fountain- an entertainers dream! *convenient 2 car detached garage + 1 driveway space, and lots of visitor parking! *Walk to top-ranked Pierre Trudeau High School *Mins. To Restaurants, Coffee Shop, YRT, 407, Grocery, Parks, Angus Glen Community Ctr & Golf Course & All Amenities. Nothing to do but move in! Virtual tour available book your private showing and fall in love!
Location
Province ON
County York
Community Angus Glen
Area York
Rooms
Family Room Yes
Basement Full, Finished
Kitchen 1
Separate Den/Office 1
Interior
Interior Features Carpet Free
Cooling Central Air
Fireplaces Type Family Room
Exterior
Parking Features Lane
Garage Spaces 2.0
Pool None
Roof Type Not Applicable
Lot Frontage 20.01
Lot Depth 111.67
Total Parking Spaces 3
Building
Foundation Not Applicable
Others
Senior Community Yes
Read Less
Want to know what your home might be worth? Contact us for a FREE valuation!

Our team is ready to help you sell your home for the highest possible price ASAP





