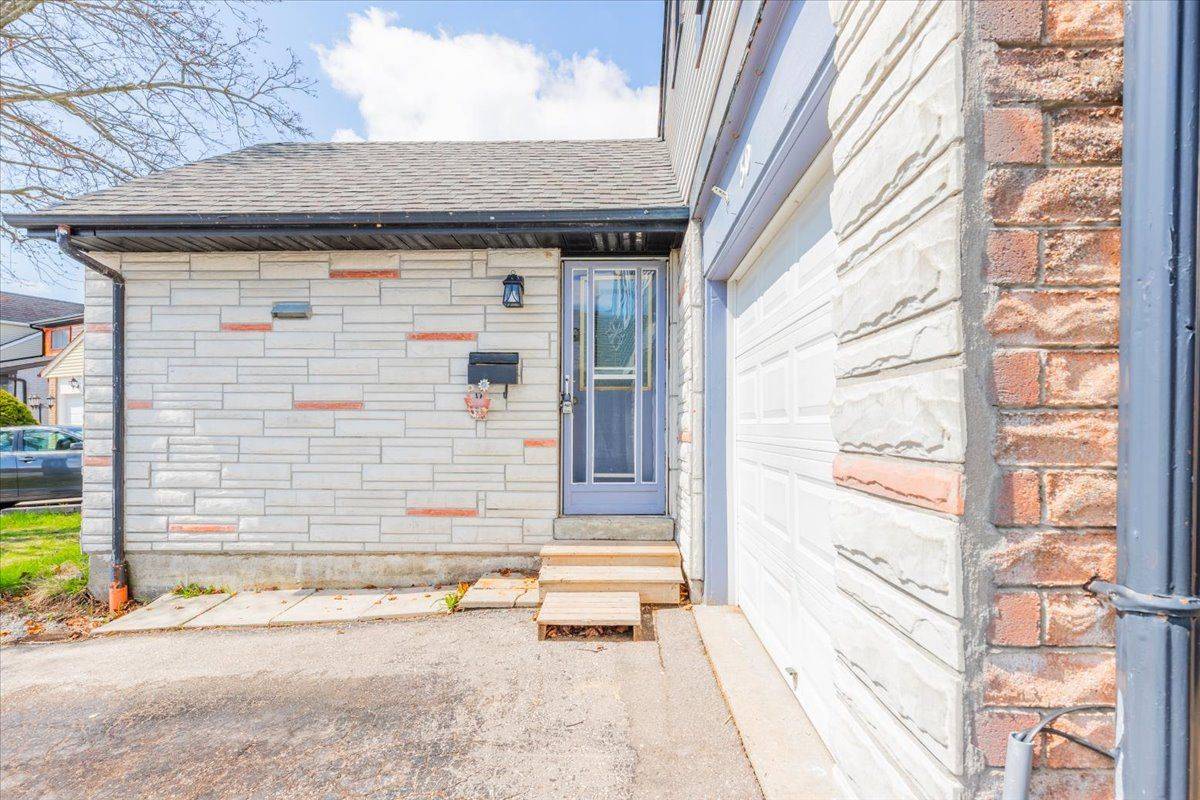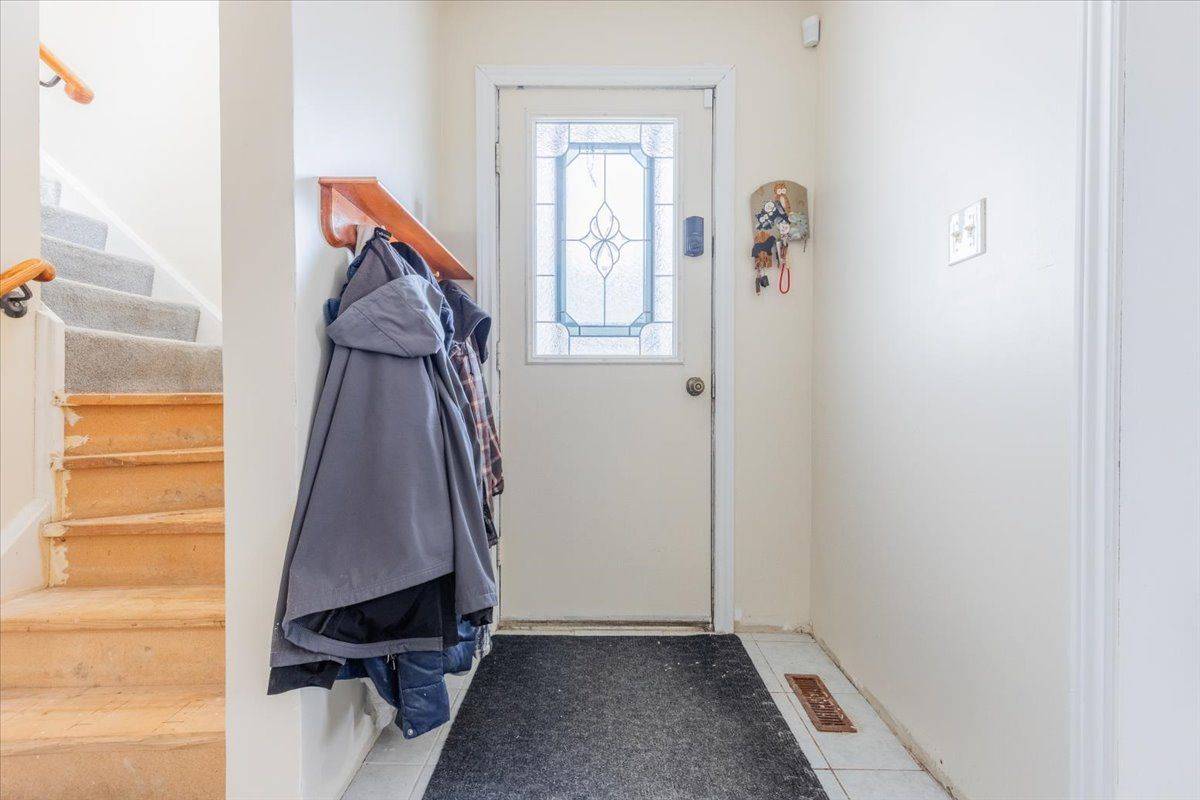$665,000
$689,900
3.6%For more information regarding the value of a property, please contact us for a free consultation.
50 Andrea RD Ajax, ON L1S 3V7
3 Beds
2 Baths
Key Details
Sold Price $665,000
Property Type Single Family Home
Sub Type Detached
Listing Status Sold
Purchase Type For Sale
Approx. Sqft 1100-1500
Subdivision South East
MLS Listing ID E12255315
Sold Date 07/10/25
Style 2-Storey
Bedrooms 3
Building Age 31-50
Annual Tax Amount $4,959
Tax Year 2024
Property Sub-Type Detached
Property Description
Welcome to your next home! This 2 storey detached 3 bedroom home boasts good bones and plenty of room to make it your own. With a great sized pie shaped backyard you have room for the garden of your dreams, build a playset for the kids, or even a pool! Opportunities like this one don't come around that often. Now is your chance to get into the market and build some sweat equity.
Location
Province ON
County Durham
Community South East
Area Durham
Zoning residential
Rooms
Family Room No
Basement Partially Finished
Kitchen 1
Interior
Interior Features Storage
Cooling Central Air
Fireplaces Number 1
Fireplaces Type Wood
Exterior
Exterior Feature Deck
Garage Spaces 1.0
Pool None
View Clear
Roof Type Asphalt Shingle
Lot Frontage 25.0
Lot Depth 112.04
Total Parking Spaces 4
Building
Foundation Concrete
Others
Senior Community Yes
ParcelsYN No
Read Less
Want to know what your home might be worth? Contact us for a FREE valuation!

Our team is ready to help you sell your home for the highest possible price ASAP





