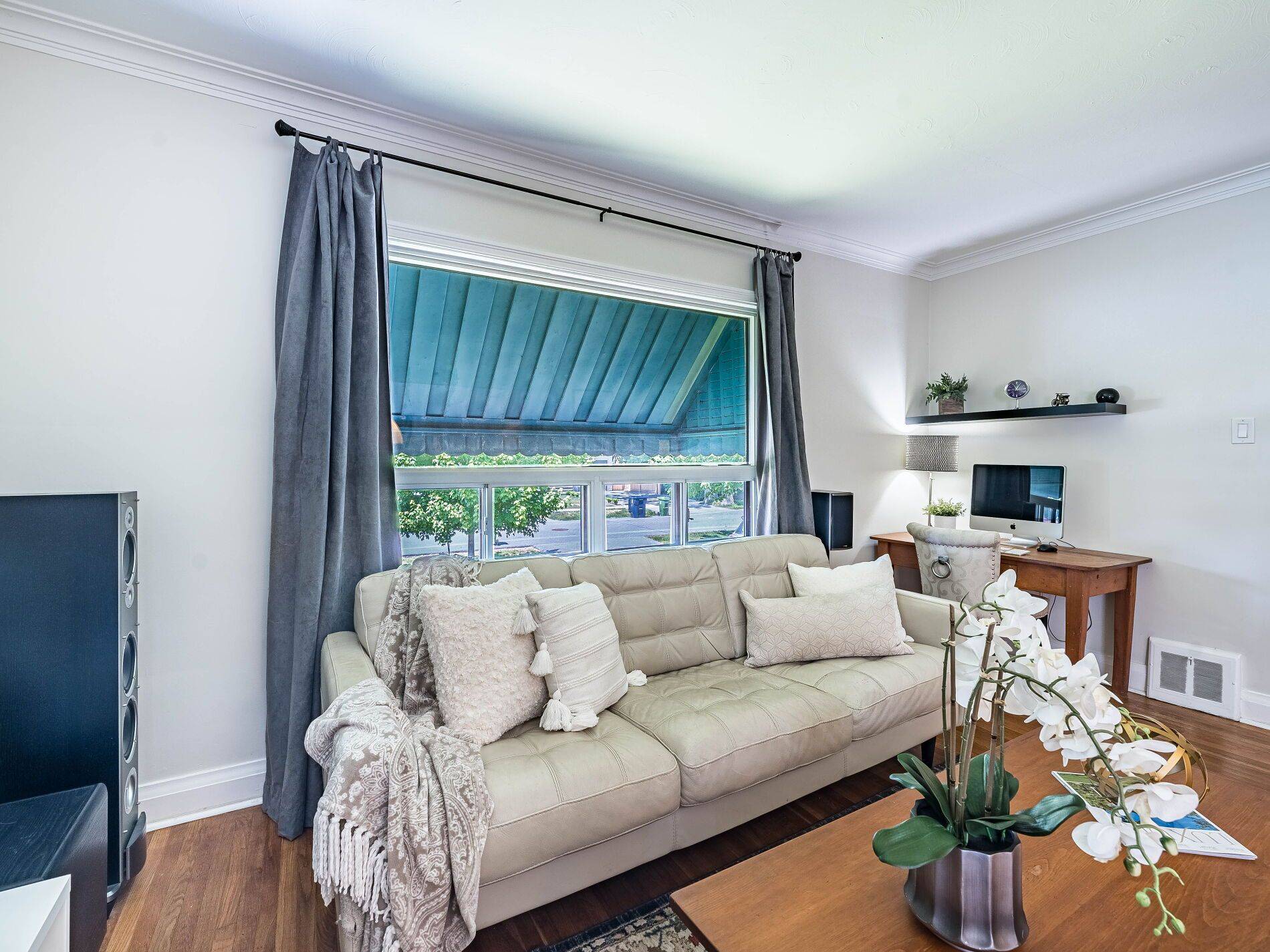$1,025,000
$999,900
2.5%For more information regarding the value of a property, please contact us for a free consultation.
59 Stock AVE Toronto W08, ON M8Z 5C5
3 Beds
1 Bath
Key Details
Sold Price $1,025,000
Property Type Single Family Home
Sub Type Detached
Listing Status Sold
Purchase Type For Sale
Approx. Sqft 700-1100
Subdivision Islington-City Centre West
MLS Listing ID W12258912
Sold Date 07/10/25
Style Bungalow
Bedrooms 3
Building Age 51-99
Annual Tax Amount $5,301
Tax Year 2025
Property Sub-Type Detached
Property Description
Solid Brick Bungalow Featuring 3 Well Appointed Bedrooms, Original Hardwood Flooring, Newer Kitchen With Stainless Steel Appliances, Breakfast Bar, Open To Dining Room. Separate Entrance To Clean, Unfinished Basement With Potential For A Separate In-Law Suite For Other Family Members! Located On A Quiet Cul-De-Sac With A Deep Mature Treed Lot Offering A Beautiful Canopy To The Private Backyard. Long Driveway To Separate Oversized Block Detached Garage. Don't Miss This Rare Find With Endless Possibilities. Fantastic Location, Minutes Away From Schools (Norseman Junior Middle School, Holy Angels And Close To Etobicoke School Of The Arts), Both Kipling And Islington Subway, Gardiner Expressway, Qew, 427, Airport And Downtown Toronto! All Amenities Are Always Within Reach! *This Property Shows Pride Of Ownership. * *Built In 1951 Always Owned By The Same Family.*
Location
Province ON
County Toronto
Community Islington-City Centre West
Area Toronto
Zoning RESIDENTIAL
Rooms
Family Room No
Basement Separate Entrance, Unfinished
Kitchen 1
Interior
Interior Features Carpet Free, Primary Bedroom - Main Floor
Cooling Central Air
Exterior
Parking Features Private
Garage Spaces 1.0
Pool None
Roof Type Asphalt Shingle
Lot Frontage 41.06
Lot Depth 142.15
Total Parking Spaces 4
Building
Foundation Concrete Block
Others
Senior Community Yes
Read Less
Want to know what your home might be worth? Contact us for a FREE valuation!

Our team is ready to help you sell your home for the highest possible price ASAP





