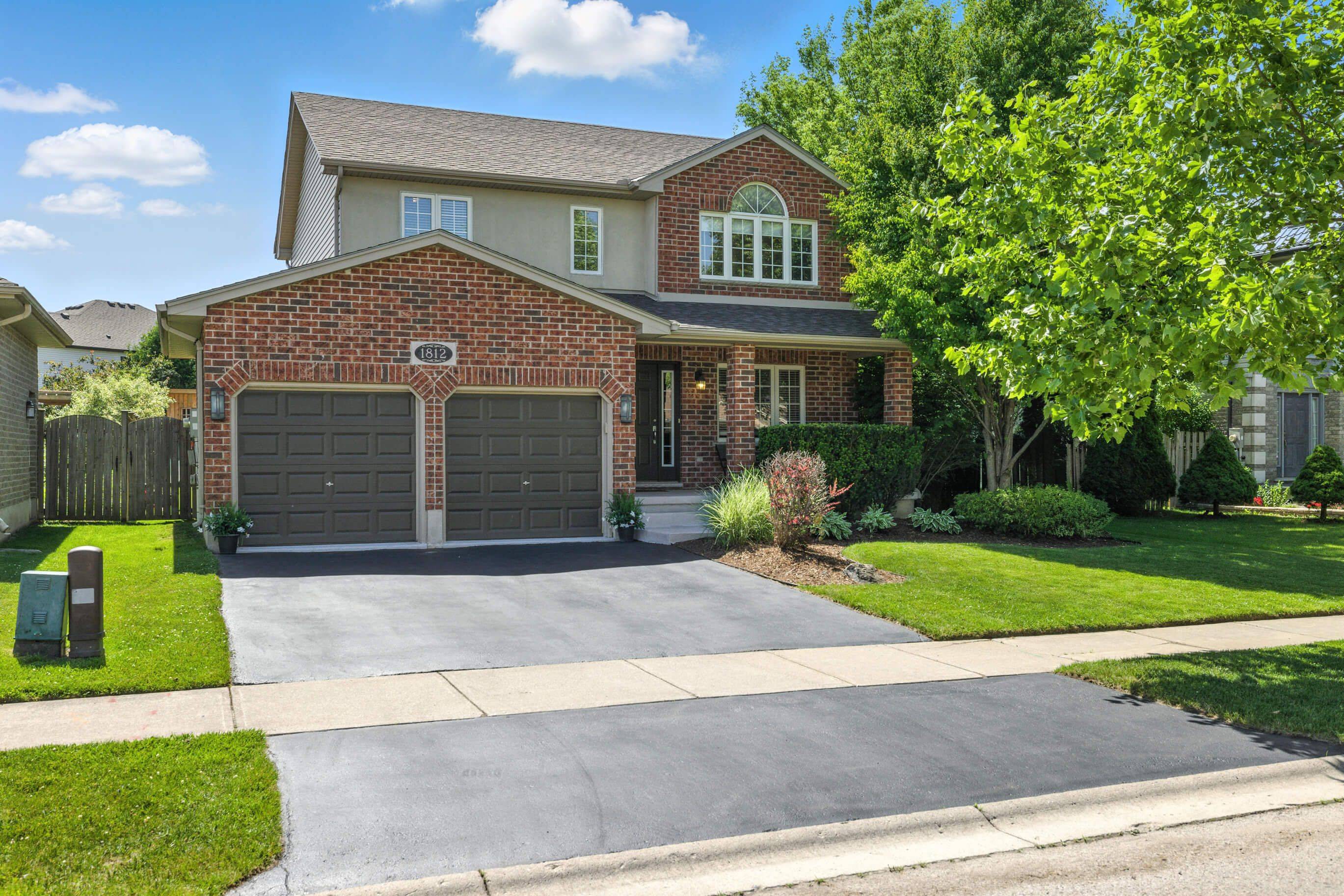$767,000
$795,000
3.5%For more information regarding the value of a property, please contact us for a free consultation.
1812 Bayswater CRES London North, ON N6G 5N1
3 Beds
3 Baths
Key Details
Sold Price $767,000
Property Type Single Family Home
Sub Type Detached
Listing Status Sold
Purchase Type For Sale
Approx. Sqft 1500-2000
Subdivision North E
MLS Listing ID X12243248
Sold Date 07/07/25
Style 2-Storey
Bedrooms 3
Building Age 16-30
Annual Tax Amount $5,176
Tax Year 2024
Property Sub-Type Detached
Property Description
Welcome to 1812 Bayswater Crescent, a thoughtfully updated 3-bedroom, 2.5-bathroom home tucked into one of London's most welcoming family neighbourhoods. From the moment you arrive, the curb appeal shines with a refreshed front porch, sealed driveway, and tidy landscaping -- making the home feel instantly cared for. Inside, the main and lower levels have been completely refreshed with new luxury vinyl plank flooring and interior repaint in 2025. The kitchen has been updated with modern touches, while the cozy living room features an open and inclusive layout complete with newly updated fireplace surround - perfect for quiet nights in or entertaining. Upstairs, solid oak stairs lead to three bright bedrooms, with updated flooring throughout and a private ensuite off the spacious primary. The basement offers flexibility with a large rec room, dedicated laundry space, and a rough-in for a future bathroom. Out back, a 2019 deck and custom gazebo create the perfect setting for summer nights, with mature privacy hedges and a setup made for outdoor movie viewings. The double garage offers incredible utility space and flexibility for everything from hobby projects to home gym, with an epoxy floor, built-in shelving, and space for all your gear. Just minutes to Western University, University Hospital, great schools, and the shops of both Hyde Park and Sherwood Forest, this is a home that blends comfort, convenience, and long-term potential. Whether you're starting your next chapter or investing in one, this home offers something truly special.
Location
Province ON
County Middlesex
Community North E
Area Middlesex
Zoning R1-4
Rooms
Family Room Yes
Basement Full, Partially Finished
Kitchen 1
Interior
Interior Features Auto Garage Door Remote, Storage, Water Heater
Cooling Central Air
Fireplaces Number 1
Fireplaces Type Natural Gas
Exterior
Exterior Feature Landscaped
Parking Features Private Double
Garage Spaces 2.0
Pool None
Roof Type Asphalt Shingle
Lot Frontage 57.45
Lot Depth 118.32
Total Parking Spaces 4
Building
Foundation Poured Concrete
Others
Senior Community Yes
Security Features Carbon Monoxide Detectors,Smoke Detector
Read Less
Want to know what your home might be worth? Contact us for a FREE valuation!

Our team is ready to help you sell your home for the highest possible price ASAP





