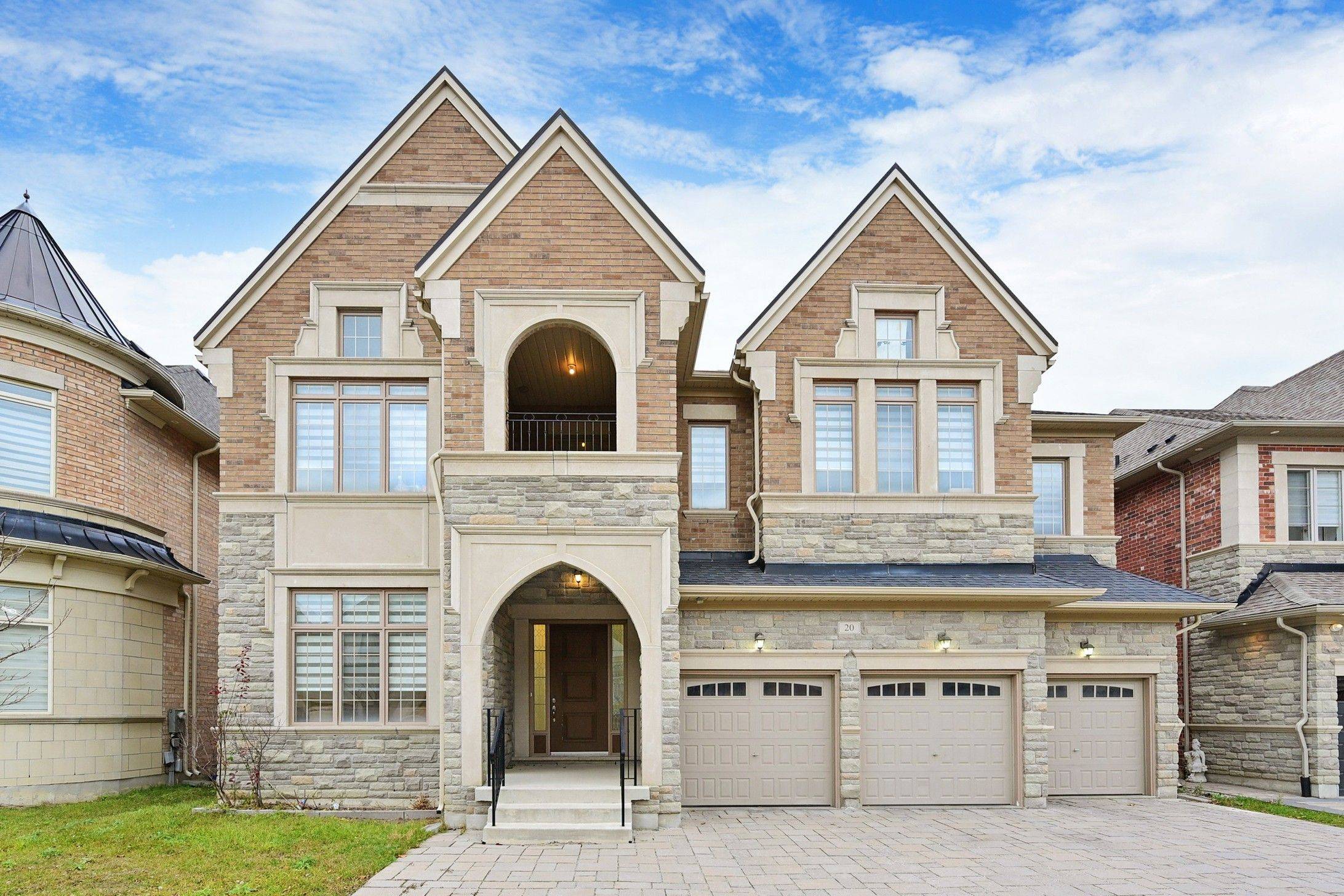$3,100,000
$3,298,000
6.0%For more information regarding the value of a property, please contact us for a free consultation.
20 Rolling Green CT Vaughan, ON L4H 4K7
5 Beds
6 Baths
Key Details
Sold Price $3,100,000
Property Type Single Family Home
Sub Type Detached
Listing Status Sold
Purchase Type For Sale
Approx. Sqft 5000 +
Subdivision Kleinburg
MLS Listing ID N12189150
Sold Date 07/05/25
Style 2-Storey
Bedrooms 5
Annual Tax Amount $12,905
Tax Year 2024
Property Sub-Type Detached
Property Description
Welcome to this magnificent 6,000 sqft home, nestled on the private tranquil cul-de-sac in the highly desirable Kleinburg Community. Most beautiful street with premium lot, Back on to the ravine and oversee a seneric pond view. The property features 5 bedrooms with 5 private ensuite and 3 Car garages. Soaring 11 feet high ceiling on the main and 9 feet ceiling on the 2nd and Basement. Huge Kitchen with Custom Wolf & Sub Zero B/I appliances and a large centre island will be a Chefs paradise. Hardwood floor and waffle ceiling throughout on main. Beautiful stained oak circular staircase, stunning 4x4 center skylight take you to a comfy 2nd floor. Luxury Primary Bedroom, with large sitting area, a wet bar and a fire place. Huge Walk in closet and 6pc bath room make it a private Penthouse in the property. Walk out basement, large untouched space waiting for your personal touch to make it a dream home entertainment space. Potential adding back an Elevator to the property. Easy access to Highway 427, close to shopping and schools. Oversee conservation lands and walk to parks & trails. A true combine luxury living, convenience and Life style. Welcome you call it home!
Location
Province ON
County York
Community Kleinburg
Area York
Rooms
Family Room Yes
Basement Unfinished, Walk-Out
Kitchen 1
Interior
Interior Features Built-In Oven, ERV/HRV
Cooling Central Air
Exterior
Exterior Feature Landscape Lighting, Landscaped, Lighting, Patio, Paved Yard
Parking Features Private Double
Garage Spaces 3.0
Pool None
View Pond
Roof Type Asphalt Shingle
Lot Frontage 60.06
Lot Depth 118.8
Total Parking Spaces 9
Building
Foundation Poured Concrete
Others
Senior Community Yes
Read Less
Want to know what your home might be worth? Contact us for a FREE valuation!

Our team is ready to help you sell your home for the highest possible price ASAP





