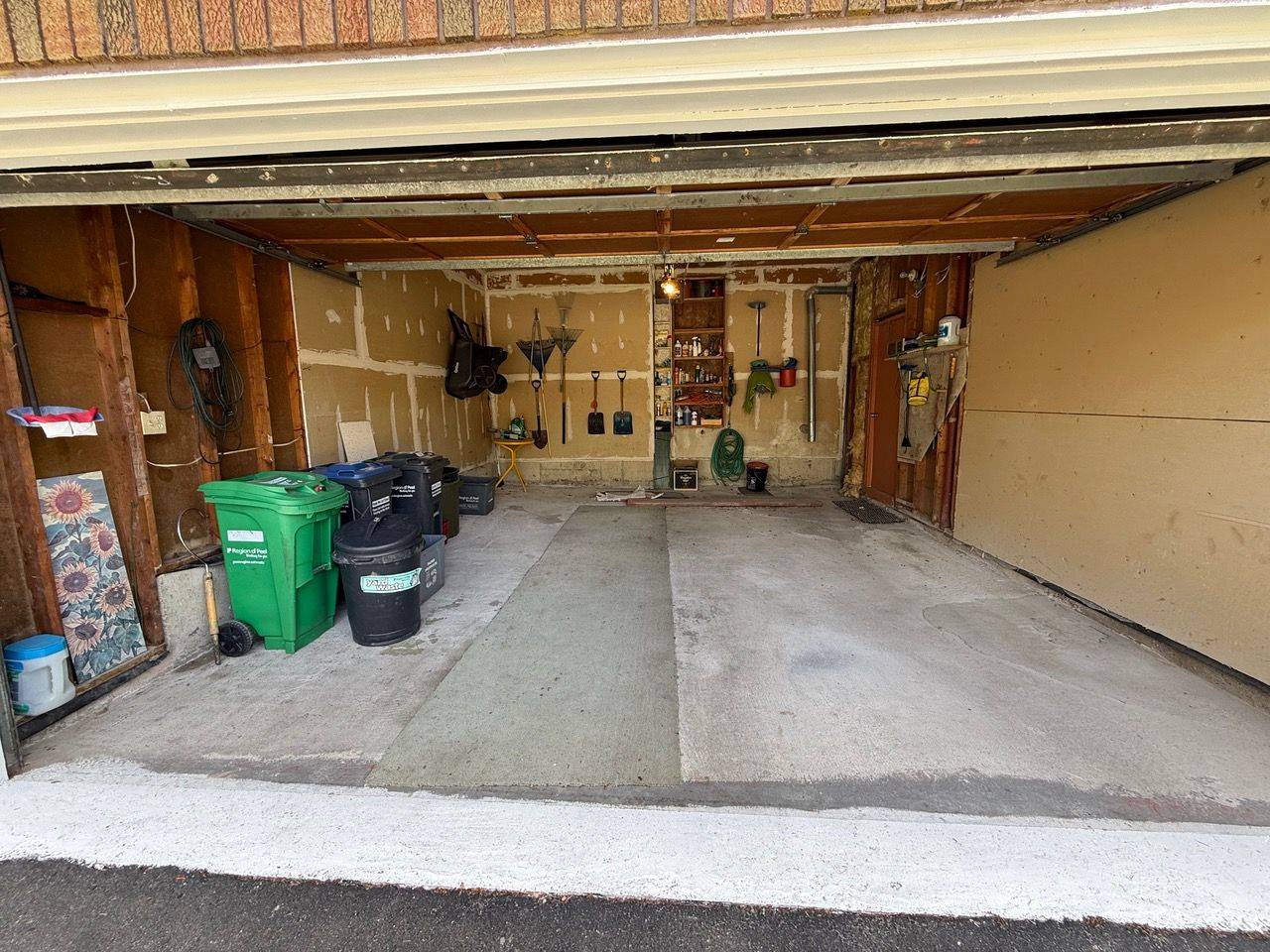$1,415,000
$1,599,000
11.5%For more information regarding the value of a property, please contact us for a free consultation.
379 The Thicket CT Mississauga, ON L5G 4P6
4 Beds
3 Baths
Key Details
Sold Price $1,415,000
Property Type Single Family Home
Sub Type Detached
Listing Status Sold
Purchase Type For Sale
Approx. Sqft 2000-2500
Subdivision Port Credit
MLS Listing ID W12120991
Sold Date 06/28/25
Style 2-Storey
Bedrooms 4
Building Age 31-50
Annual Tax Amount $9,684
Tax Year 2024
Property Sub-Type Detached
Property Description
UNBELIEVABLE OPPORTUNITY TO LIVE STEPS FROM THE LAKE IN SOUGHT AFTER PORT CREDIT. GREAT LOCATION NEXT TO THE ADAMSON ESTATE PARK RIGHT ON LAKE ONTARIO(SHORT WALK) DETACHED BRICK HOUSE ORIGINAL OWNERS. BUILT IN 1985, NO PETS, NON SMOKER. MATURE TREED LOT ON QUIET CUL-DE-SAC, STEPS FROM WATERFRONT TRAIL. UPDATED BRICK HOME OF 4 BEDROOMS ALL A GOOD SIZE AND COMPRISING 2200 SQUARE FEET/ PARTIALLY FINISHED BASEMENT (INSULATED AND MOSTLY DRYWALLED) WHICH COULD BE RENOVATED INTO AN APT? ENDLESS POSSIBILITIES TO RENOVATE. BASEMENT WARM AND DRY NEVER HAS HAD WATER ISSUES. SPECIAL BUY.. FOR THOSE WHO LOVE TO BE NEAR THE LAKE, SURROUNDED BY NATURE AND HAVE EXCELLENT WALKABILITY TO RESTARAUNTS, SHOPS, BAKERIES, CAFES, GROCERY, PHARMACY, SCHOOLS. AND ALL WITHIN A SHORT WALK TO PORT CREDIT GO TRAIN STATION. THIS LOCATION IS FOR YOU. A MUST SEE...
Location
Province ON
County Peel
Community Port Credit
Area Peel
Zoning R-3
Body of Water Lake Ontario
Rooms
Family Room Yes
Basement Partially Finished
Kitchen 1
Interior
Interior Features Water Heater
Cooling Central Air
Fireplaces Number 1
Fireplaces Type Family Room
Exterior
Exterior Feature Landscaped
Parking Features Private Double
Garage Spaces 2.0
Pool None
View Panoramic
Roof Type Asphalt Shingle
Lot Frontage 37.31
Lot Depth 114.17
Total Parking Spaces 6
Building
Foundation Concrete Block
Sewer Municipal Available
Others
Senior Community Yes
Security Features None
ParcelsYN No
Read Less
Want to know what your home might be worth? Contact us for a FREE valuation!

Our team is ready to help you sell your home for the highest possible price ASAP





