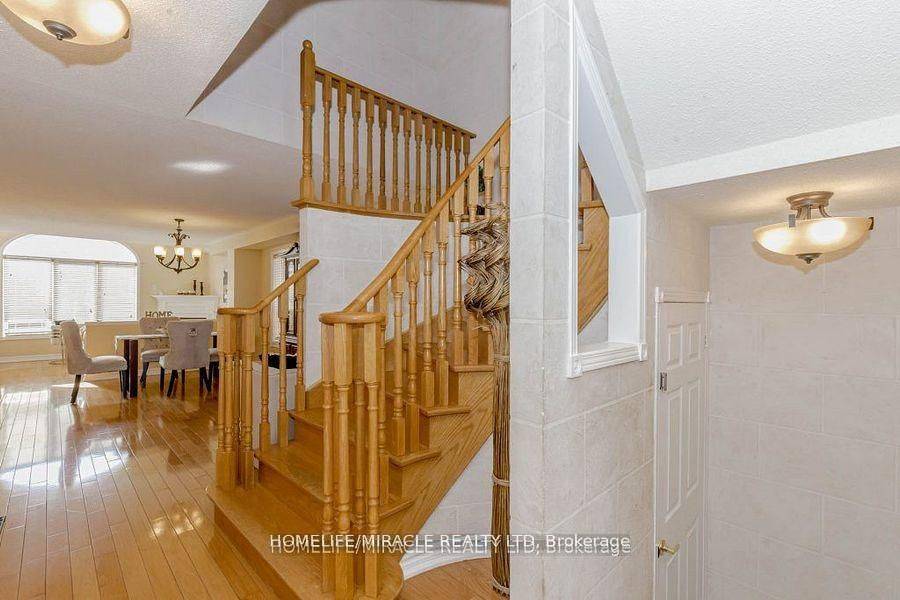$882,500
$900,000
1.9%For more information regarding the value of a property, please contact us for a free consultation.
38 Heartleaf CRES Brampton, ON L7A 2B7
3 Beds
3 Baths
Key Details
Sold Price $882,500
Property Type Single Family Home
Sub Type Detached
Listing Status Sold
Purchase Type For Sale
Approx. Sqft 1500-2000
Subdivision Fletcher'S Meadow
MLS Listing ID W12226494
Sold Date 06/28/25
Style 2-Storey
Bedrooms 3
Building Age 16-30
Annual Tax Amount $5,523
Tax Year 2024
Property Sub-Type Detached
Property Description
Welcome to this beautiful Aprx. 1800 Sq Ft!! 3-bedroom detached home, nestled in one of the most desirable and family-friendly neighborhoods. As you step inside, you're greeted by a bright and spacious foyer with elegant granite flooring, setting the tone for the rest of the home. The main and second floors feature rich hardwood throughout, adding warmth and character, while a striking circular hardwood staircase offers a grand architectural centerpiece. The open-concept layout flows seamlessly into a generous living and dining space, ideal for both family living and entertaining. The chef-inspired kitchen boasts granite countertops and flooring, undermount lighting, ample cabinetry, and a movable island with a breakfast bar, combining functionality with style. All bathrooms are upgraded with premium granite finishes, and the powder room features floor-to-ceiling tiled walls for an added touch of luxury. Natural light fills the home, creating a bright, airy ambiance throughout. The exterior offers the added convenience of **no sidewalk, allowing for extra parking and easy maintenance. Important recent updates include a new **roof (2020) and a new **furnace (2023) **owned hot water tank(2025) for added peace of mind. The unfinished basement offers endless potential to create a personalized spacewhether it's a home gym, office, media room, or in law suite, the choice is yours. Located within walking distance to top-rated schools, Cassie Campbell Community Centre, shopping plazas, parks, and public transit, with quick access to Mount Pleasant GO Station. This is a well-maintained, move-in-ready home in a prime locationan exceptional opportunity not to be missed.
Location
Province ON
County Peel
Community Fletcher'S Meadow
Area Peel
Rooms
Family Room Yes
Basement Unfinished
Kitchen 1
Interior
Interior Features None
Cooling Central Air
Exterior
Garage Spaces 1.0
Pool None
Roof Type Shingles
Lot Frontage 30.02
Lot Depth 85.3
Total Parking Spaces 3
Building
Foundation Concrete
Others
Senior Community Yes
Read Less
Want to know what your home might be worth? Contact us for a FREE valuation!

Our team is ready to help you sell your home for the highest possible price ASAP





