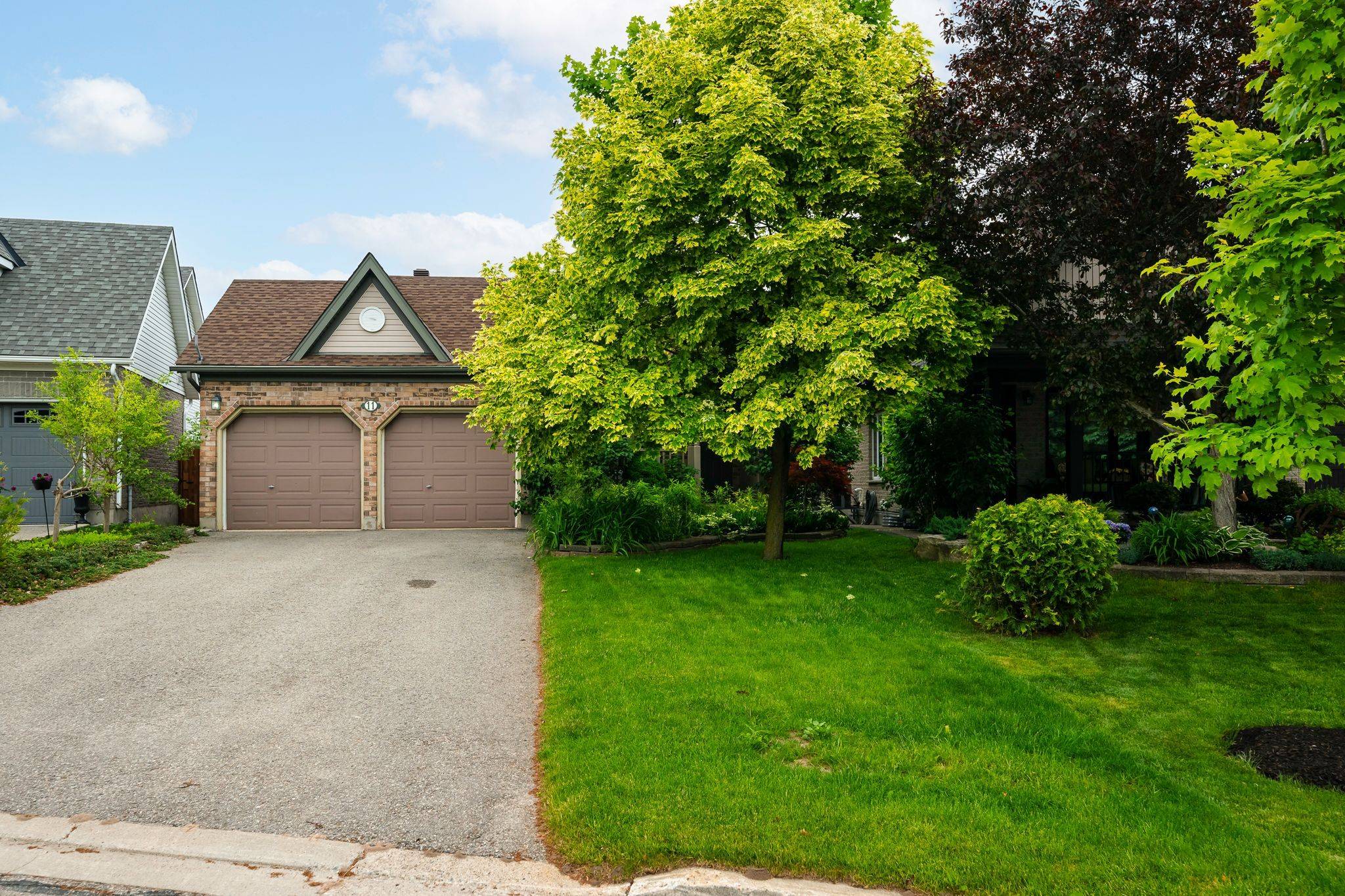$830,000
$899,900
7.8%For more information regarding the value of a property, please contact us for a free consultation.
11 Palace CT Orangeville, ON L9W 5E6
4 Beds
4 Baths
Key Details
Sold Price $830,000
Property Type Single Family Home
Sub Type Detached
Listing Status Sold
Purchase Type For Sale
Approx. Sqft 2000-2500
Subdivision Orangeville
MLS Listing ID W12216201
Sold Date 06/27/25
Style Backsplit 4
Bedrooms 4
Building Age 16-30
Annual Tax Amount $7,079
Tax Year 2025
Property Sub-Type Detached
Property Description
Welcome to 11 Palace Court, a Sunvale homes 'Dover' model in Orangeville's desirable Family Friendly Settlers Creek. This Detached Backsplit is nestled on a peaceful Cul-de-sac with only 10 homes on the street. Perfect for street hockey or lacrosse practice in the driveway. Featuring 3 spacious Bedrooms and 4th in the finished basement, and 4 Bathrooms, this home offers flexible living space for growing families or multi-generational living. Step inside to an inviting main floor with a cozy gas fireplace, modern finishes, and stainless steel appliances in the well-appointed kitchen. The Primary bedroom boasts a large walk-in closet and private ensuite, your perfect retreat. The finished basement comes complete with a separate entrance, ideal for extended family. Outside, enjoy a private, pool sized, fenced backyard, perfect for entertaining or quiet evenings outdoors. Walking distance to Spencer Ave Elementary School, short distance to Westside Secondary, Alder Recreation Centre, grocery stores, restaurants, shops. Easy Access to 109 (Bypass) for commuters. Come and experience the Orangeville Lifestyle!
Location
Province ON
County Dufferin
Community Orangeville
Area Dufferin
Rooms
Family Room Yes
Basement Walk-Up, Finished
Kitchen 2
Separate Den/Office 1
Interior
Interior Features In-Law Suite, Water Softener, Central Vacuum, Water Heater, Sump Pump
Cooling Central Air
Fireplaces Number 1
Fireplaces Type Natural Gas
Exterior
Parking Features Private Double
Garage Spaces 2.0
Pool None
Roof Type Asphalt Shingle
Lot Frontage 36.88
Lot Depth 114.7
Total Parking Spaces 6
Building
Foundation Poured Concrete
Others
Senior Community Yes
Read Less
Want to know what your home might be worth? Contact us for a FREE valuation!

Our team is ready to help you sell your home for the highest possible price ASAP





