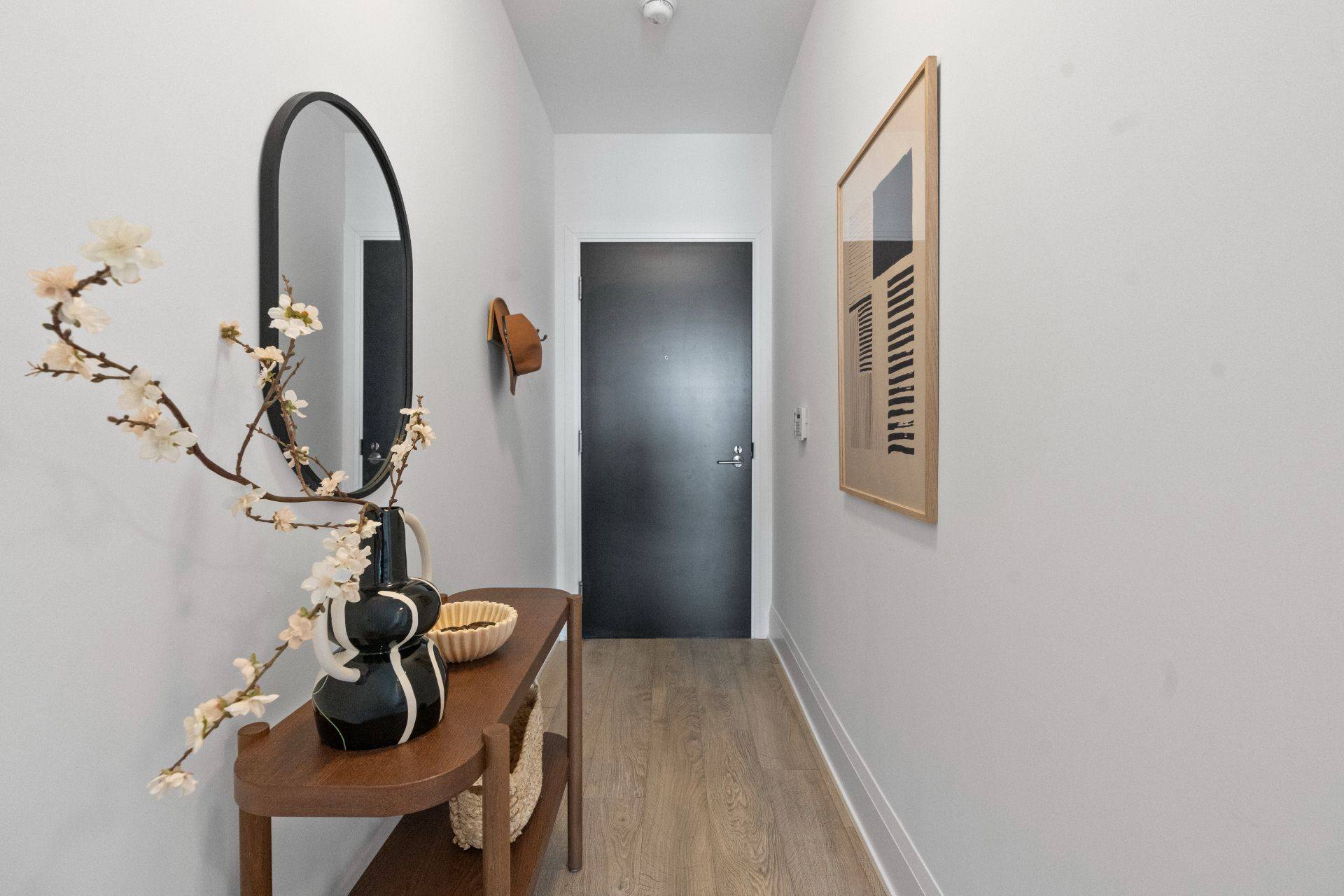$650,000
$698,000
6.9%For more information regarding the value of a property, please contact us for a free consultation.
101 Erskine AVE #2303 Toronto C10, ON M4P 1Y5
2 Beds
2 Baths
Key Details
Sold Price $650,000
Property Type Condo
Sub Type Condo Apartment
Listing Status Sold
Purchase Type For Sale
Approx. Sqft 600-699
Subdivision Mount Pleasant West
MLS Listing ID C12137492
Sold Date 06/21/25
Style Apartment
Bedrooms 2
HOA Fees $469
Building Age 0-5
Annual Tax Amount $3,698
Tax Year 2024
Property Sub-Type Condo Apartment
Property Description
Welcome to Tridels Sophisticated Midtown Condo, Set in a Quiet Residential Neighbourhood. Bask in the morning sun with bright east-facing views of the city. This freshly renovated, painted, and cleaned modern suite offers high-end appliances, 9-foot ceilings, a sleek kitchen, and neutral finishes throughout. The spacious balcony and ensuite bathroom add to the comfort, while the oversized den offers flexible use as a home office, formal dining area, Peloton space, or additional storage. Located just steps from the boutique shops and restaurants of Yonge & Eglinton, with easy access to transit, parks, and some of Toronto's most vibrant communities. Enjoy world-class amenities including a rooftop garden, infinity pool, 24-hour concierge, fitness centre, yoga studio, billiards lounge, party room with private dining area, and outdoor BBQs. Parking and locker included.
Location
Province ON
County Toronto
Community Mount Pleasant West
Area Toronto
Rooms
Family Room No
Basement None
Kitchen 1
Separate Den/Office 1
Interior
Interior Features Other
Cooling Central Air
Laundry Ensuite
Exterior
Parking Features Underground
Garage Spaces 1.0
Amenities Available Concierge, Exercise Room, Media Room, Outdoor Pool, Party Room/Meeting Room, Rooftop Deck/Garden
Exposure East
Total Parking Spaces 1
Balcony Open
Building
Locker Owned
Others
Senior Community Yes
Pets Allowed Restricted
Read Less
Want to know what your home might be worth? Contact us for a FREE valuation!

Our team is ready to help you sell your home for the highest possible price ASAP





