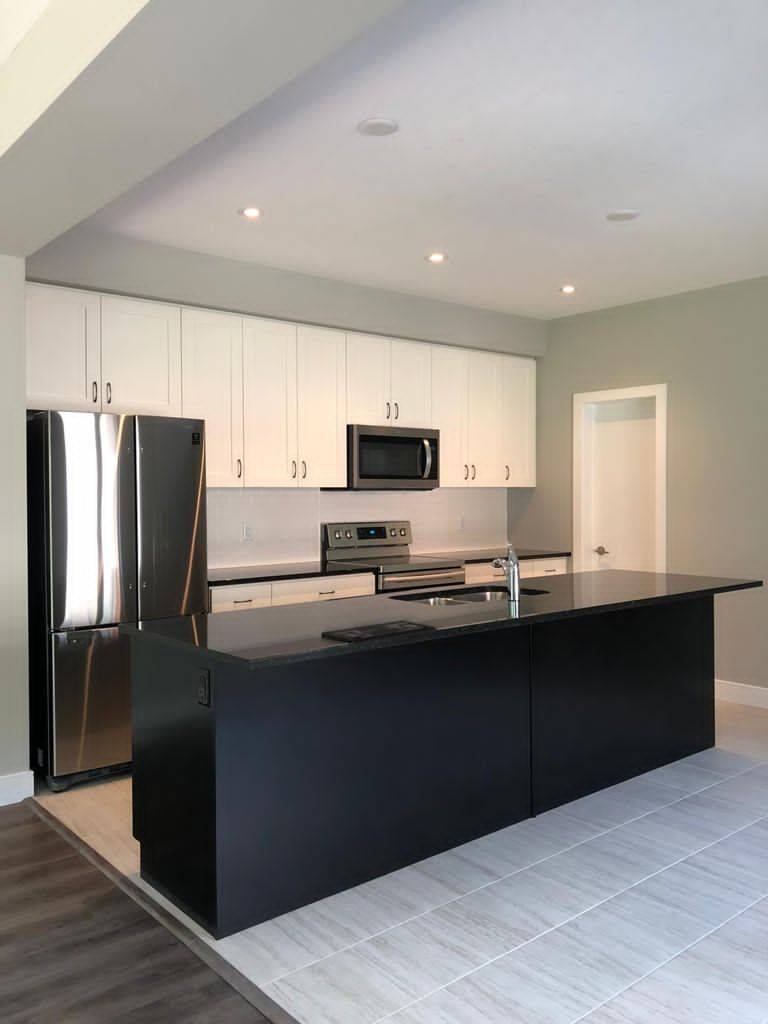$805,000
$749,900
7.3%For more information regarding the value of a property, please contact us for a free consultation.
898 Robert Ferrie DR Kitchener, ON N2R 0P2
4 Beds
4 Baths
Key Details
Sold Price $805,000
Property Type Condo
Sub Type Att/Row/Townhouse
Listing Status Sold
Purchase Type For Sale
Approx. Sqft 1500-2000
MLS Listing ID X12196755
Sold Date 06/20/25
Style 2-Storey
Bedrooms 4
Annual Tax Amount $4,654
Tax Year 2024
Property Sub-Type Att/Row/Townhouse
Property Description
Welcome to 898 Robert Ferrie Drive where style, space, and location come together! This stunning end-unit townhouse offers exceptional privacy, backing onto a beautiful green space with no rear Neighbours perfect for nature lovers and those seeking tranquility. Enjoy the convenience of a walkout basement, complete with a professionally finished 3-piece bathroom built by the builder, offering excellent potential for an in-law suite, home office, or extra living space. Bright, open-concept layout with modern finishes throughout. Located in one of Kitchener's most desirable neighborhoods, close to top-rated schools, parks, trails, and amenities. The main floor has easy-to-maintain vinyl plank flooring, while the bedrooms are finished with comfortable broadloom carpet. The kitchen comes with granite counters, and there's a deck in the backyard great for relaxing or BBQs. Central A/C keeps the home cool in the summer. Don't miss this rare opportunity to own a premium lot in a sought-after community! Photographs are taken before the tenant moved in.
Location
Province ON
County Waterloo
Area Waterloo
Rooms
Family Room No
Basement Partially Finished, Walk-Out
Kitchen 1
Separate Den/Office 1
Interior
Interior Features Water Heater, Water Softener
Cooling Central Air
Exterior
Exterior Feature Backs On Green Belt, Privacy
Parking Features Private
Garage Spaces 1.0
Pool None
View Trees/Woods
Roof Type Asphalt Shingle
Lot Frontage 26.78
Lot Depth 102.38
Total Parking Spaces 2
Building
Foundation Poured Concrete
Others
Senior Community Yes
Read Less
Want to know what your home might be worth? Contact us for a FREE valuation!

Our team is ready to help you sell your home for the highest possible price ASAP





