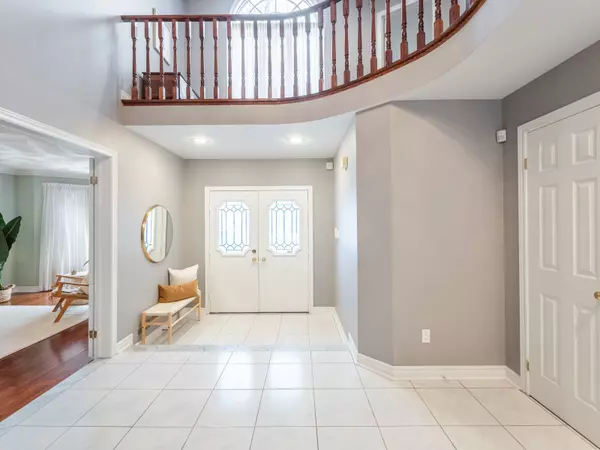$2,288,000
$2,288,000
For more information regarding the value of a property, please contact us for a free consultation.
6 Northglen AVE Toronto W08, ON M9B 4R4
5 Beds
4 Baths
Key Details
Sold Price $2,288,000
Property Type Single Family Home
Sub Type Detached
Listing Status Sold
Purchase Type For Sale
Approx. Sqft 3500-5000
Subdivision Islington-City Centre West
MLS Listing ID W11979112
Sold Date 02/22/25
Style 1 Storey/Apt
Bedrooms 5
Annual Tax Amount $8,490
Tax Year 2024
Property Sub-Type Detached
Property Description
Welcome to 6 Northglen Ave, perfectly situated in the beautiful Glen Park neighbourhood of Toronto's West End. This expansive five bedroom, full brick family home boasts almost 3500 ft. of beautifully updated living space above grade, with a walkout basement ready for your personal touch. The bright and functional eat in kitchen overlooks the private landscaped backyard. Enjoy the gas fireplace in the cozy family room off the main entryway. Convenient main floor laundry is located in the mudroom directly connected to the two car garage. A recently renovated spa like primary en suite bathroom features a large glass enclosed, walk-in shower, and double vanity. To compliment the large primary suite, there is a walk-in closet with plenty of space for hanging and shelving. Each bedroom is a great size! Enjoy walking to the very secluded Glen Park with it's wading pool, tennis/pickleball courts, and updated play structures. Close access to riverside trails for biking and nature, which lead down to the lake and waterfront to downtown. Welcome home to this beautiful neighbourhood and well-maintained family home!
Location
Province ON
County Toronto
Community Islington-City Centre West
Area Toronto
Rooms
Family Room Yes
Basement Partially Finished, Walk-Out
Kitchen 1
Interior
Interior Features Auto Garage Door Remote, Carpet Free, Central Vacuum, Sump Pump, Water Heater
Cooling Central Air
Exterior
Exterior Feature Deck, Landscaped, Lawn Sprinkler System, Patio, Privacy
Parking Features Private Double
Garage Spaces 2.0
Pool None
Roof Type Asphalt Shingle
Lot Frontage 50.07
Lot Depth 150.18
Total Parking Spaces 6
Building
Foundation Concrete Block
Others
Senior Community Yes
Read Less
Want to know what your home might be worth? Contact us for a FREE valuation!

Our team is ready to help you sell your home for the highest possible price ASAP





