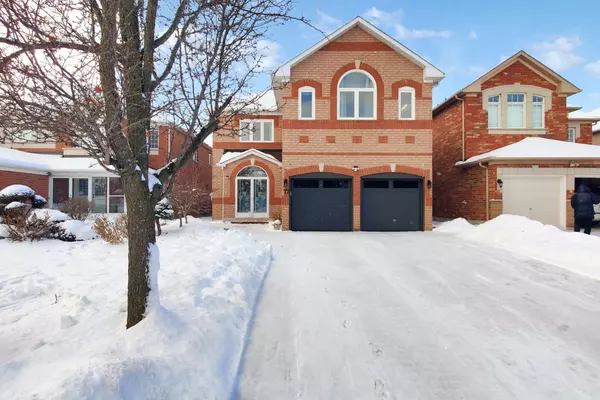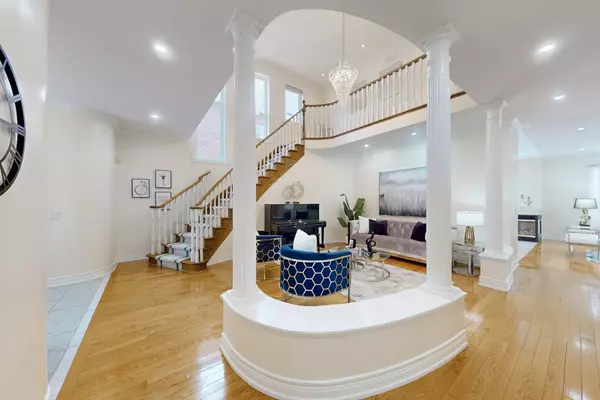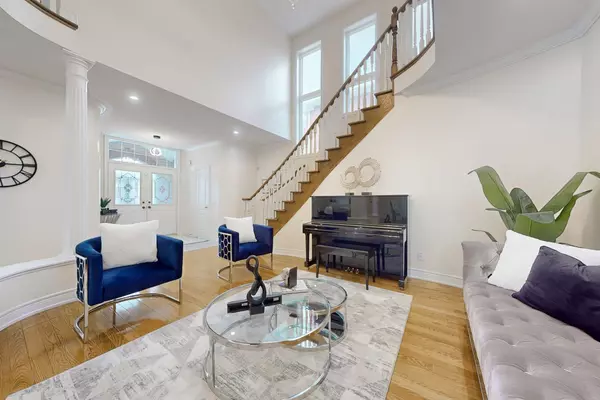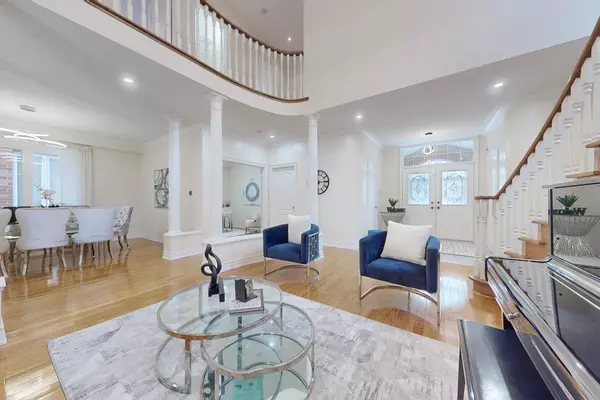$2,115,000
$2,090,000
1.2%For more information regarding the value of a property, please contact us for a free consultation.
77 Walnut Grove CRES Richmond Hill, ON L4S 1Z1
7 Beds
5 Baths
Key Details
Sold Price $2,115,000
Property Type Single Family Home
Sub Type Detached
Listing Status Sold
Purchase Type For Sale
Approx. Sqft 3000-3500
Subdivision Rouge Woods
MLS Listing ID N11956509
Sold Date 02/22/25
Style 2-Storey
Bedrooms 7
Annual Tax Amount $8,482
Tax Year 2024
Property Sub-Type Detached
Property Description
Welcome to this beautifully maintained & rarely offered 5 bedroom home, perfectly nestled in a quiet cresent in the coveted Rouge Woods community, within walking distance to top-ranking schools, Silver Stream P.S. & Bayview S.S., as well as parks, community centre & shopping centres! From the moment you step inside, you'll be captivated by the soaring 18' ceiling of the living room, elegant hardwood floors and the spacious feeling of this 3,271 sq ft home. It features double door entry, 9' ceiling, pot lights, 3-way gas fireplace, lots of kitchen cabinet space, large breakfast area, private backyard paved with interlock, retractable awning to shade the sun, interlock driveway with no sidewalk. Rare find 5 bedrooms plus a main floor office offers very functional layout and ample space for family & guests. Basement was finished in 2022, with a big inviting living/rec room, 2 bedrooms & 3-pc bath, with a potential separate entrance from the side. Recent renovations features new smart garage doors(2024), new bathrooms(2023), all windows replaced(2019), water softener(2022). See Virtual tour link attached.
Location
Province ON
County York
Community Rouge Woods
Area York
Rooms
Family Room Yes
Basement Finished
Kitchen 1
Separate Den/Office 2
Interior
Interior Features Water Softener, Water Heater, Storage, Auto Garage Door Remote
Cooling Central Air
Fireplaces Number 1
Fireplaces Type Natural Gas, Family Room
Exterior
Exterior Feature Awnings, Porch Enclosed, Patio
Parking Features Private
Garage Spaces 2.0
Pool None
Roof Type Asphalt Shingle
Lot Frontage 42.03
Lot Depth 109.99
Total Parking Spaces 6
Building
Foundation Poured Concrete
Others
Senior Community Yes
ParcelsYN No
Read Less
Want to know what your home might be worth? Contact us for a FREE valuation!

Our team is ready to help you sell your home for the highest possible price ASAP





