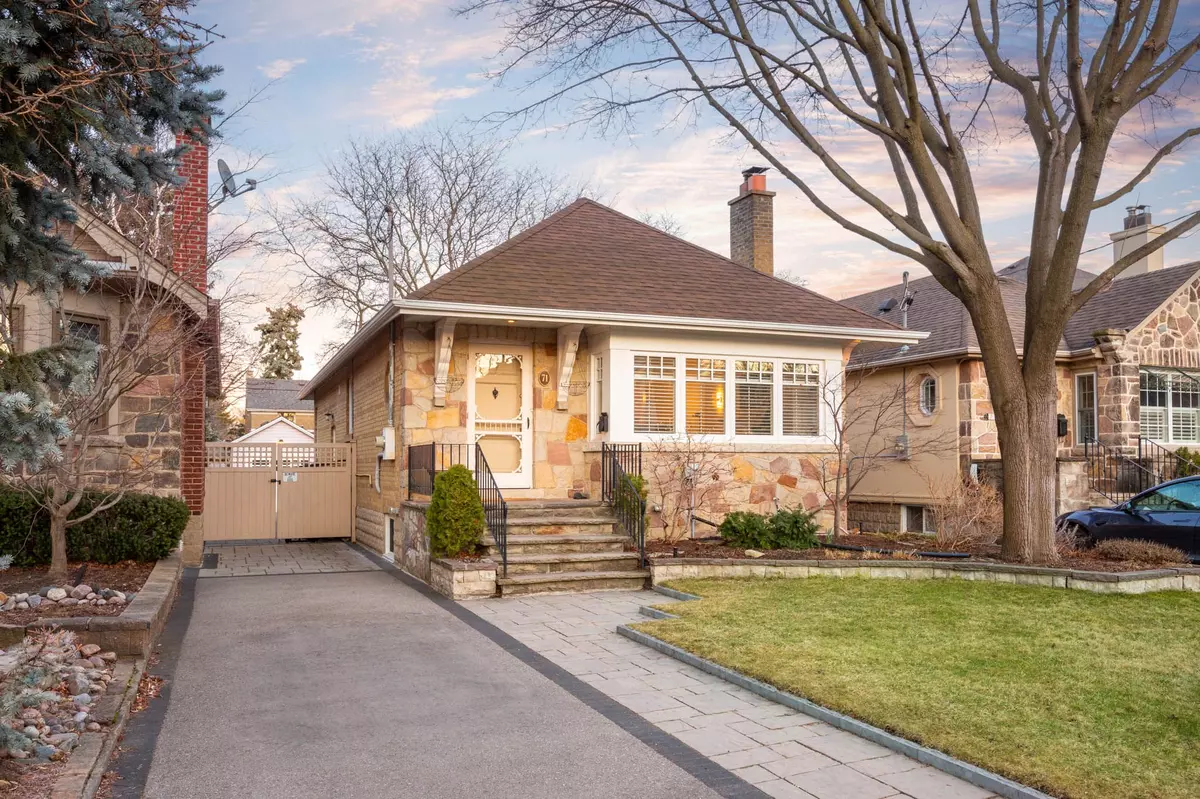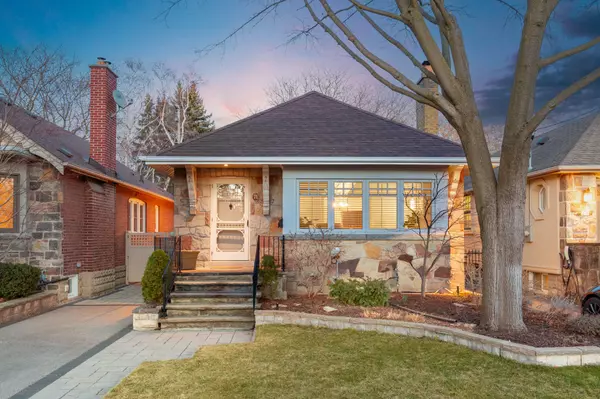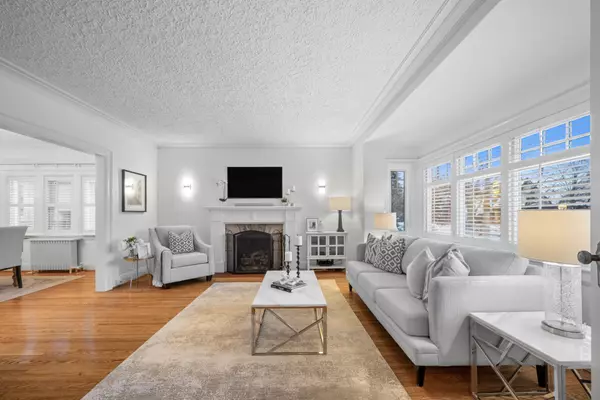$1,958,000
$1,858,000
5.4%For more information regarding the value of a property, please contact us for a free consultation.
71 Brentwood RD S Toronto W07, ON M8Z 3N4
3 Beds
2 Baths
Key Details
Sold Price $1,958,000
Property Type Single Family Home
Sub Type Detached
Listing Status Sold
Purchase Type For Sale
Subdivision Stonegate-Queensway
MLS Listing ID W11979150
Sold Date 02/21/25
Style Bungalow
Bedrooms 3
Annual Tax Amount $7,410
Tax Year 2024
Property Sub-Type Detached
Property Description
A superb offering of a beautifully renovated stone & brick bungalow in the coveted Thompson Orchard enclave! This updated character home with 2-beds and 2-baths offers approx. 2,400 sq ft of total living space on a 33.33' x 120' lot along with a 3-season backyard entertainment area. The foyer leads into a spacious living room with a gas fireplace, leaded french door, bay window, and crown moulding. The adjoining dining room, complete with a built-in china cabinet and wine rack, opens to the renovated kitchen that features a breakfast bar, granite countertops, stainless steel appliances, including a Wolf gas stove, and ample cabinetry - all illuminated by under-cabinet lighting, pot lights, and pendant lights. The main floor continues with two bedrooms with closets and a stylish 3-piece bathroom with a glass-enclosed rain shower and LED makeup mirror. The finished, underpinned lower level with 8' ceilings and heated polished concrete floors offers a cozy family room with a gas fireplace, a 3rd bedroom, a versatile den/gym/office, a temperature-controlled wine cellar, laundry, storage room, and a 3-piece bath. A walk-up side entrance provides added convenience. The landscaped front yard features mature trees and an in-ground irrigation system. The backyard is an entertainer's dream, with a custom pavilion housing a 36" built-in barbecue, outdoor kitchen, fridge, gas fireplace, infrared heaters, and a ceiling fan for nearly year-round enjoyment. A detached garage and private driveway provide parking for up to 5 cars. Located just steps to the shops, cafes, restaurants of The Kingsway, Royal York subway and the Brentwood Library. Stroll to Thomas Riley Park, Memorial Rec Centre & Pool and the scenic Humber River trails. Top-rated schools include Sunnylea Jr. School, Our Lady of Sorrows, Kingsway College School, Etobicoke C.I. and Bishop Allen Academy.
Location
Province ON
County Toronto
Community Stonegate-Queensway
Area Toronto
Rooms
Family Room No
Basement Finished, Separate Entrance
Kitchen 1
Separate Den/Office 1
Interior
Interior Features Carpet Free, Primary Bedroom - Main Floor
Cooling Other
Fireplaces Number 3
Fireplaces Type Natural Gas
Exterior
Exterior Feature Built-In-BBQ, Landscaped, Patio
Parking Features Private
Garage Spaces 1.0
Pool None
Roof Type Asphalt Shingle
Lot Frontage 33.33
Lot Depth 120.0
Total Parking Spaces 5
Building
Foundation Concrete Block
Others
Senior Community Yes
Read Less
Want to know what your home might be worth? Contact us for a FREE valuation!

Our team is ready to help you sell your home for the highest possible price ASAP





