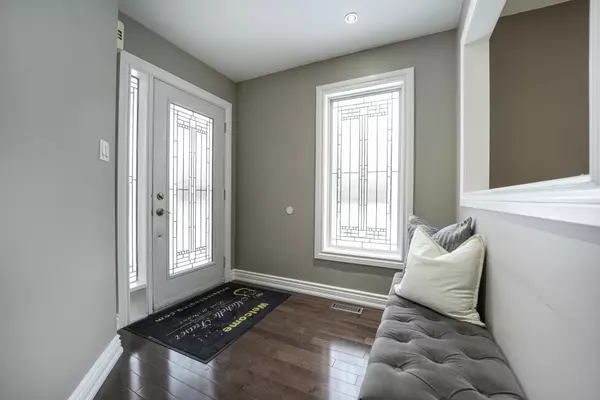$1,075,000
$999,999
7.5%For more information regarding the value of a property, please contact us for a free consultation.
52 Gill CRES Ajax, ON L1T 4A3
5 Beds
4 Baths
Key Details
Sold Price $1,075,000
Property Type Single Family Home
Sub Type Detached
Listing Status Sold
Purchase Type For Sale
Subdivision Central West
MLS Listing ID E11961525
Sold Date 02/21/25
Style 2-Storey
Bedrooms 5
Annual Tax Amount $7,019
Tax Year 2024
Property Sub-Type Detached
Property Description
Stunning Corner Lot Home In Desirable Pickering Village! This Beautifully Maintained Home Sits On A Desirable Corner Lot, Offering Both Charm And Functionality. Featuring Hardwood Flooring Throughout, The Open-Concept Living And Dining Area Seamlessly Flows Into A Renovated Eat-In Kitchen Complete With Stainless Steel Appliances, A Spacious Center Island, Granite Countertops, Ample Cabinetry, Pot Lights, And A Walkout To The Patio And Pool. A Cozy Family Room Awaits On The Second Floor, Featuring A Gas FireplacePerfect For Relaxing Evenings. The Main Floor Also Includes A Convenient Laundry Room.The Primary Bedroom Boasts A Large Mirrored Closet And A 4-Piece Ensuite With A Double-Sink Vanity, Stand-Up Shower With A Rainfall Showerhead. The Professionally Finished Basement Adds Versatility With Two Additional Bedrooms.Step Outside To A Backyard Oasis, Complete With A 16' X 32' Pool - An Entertainers Dream! Also, Having No Sidewalk Provides More Driveway Space, Enhanced Privacy, And Increased Landscaping Flexibility, While Improving Curb Appeal.This Family-Friendly Neighbourhood With Top-Rated Schools Including As Pickering High School and Eagle Ridge Public School, Abundant Parks, Riverside Golf Course, Duffins Trail and Excellent Recreational Facilities, Such the Ajax Community Centre. With Easy Access To Major Highways, Public Transit, Shopping, And Dining, It Offers A Convenient And Vibrant Lifestyle For Families Looking To Settle In A Welcoming And Diverse Community. Don't Miss This Incredible Opportunity To Own A Home That Offers Comfort, Style, And Space For The Whole Family!
Location
Province ON
County Durham
Community Central West
Area Durham
Zoning R2-A
Rooms
Family Room Yes
Basement Finished
Kitchen 1
Separate Den/Office 2
Interior
Interior Features Carpet Free
Cooling Central Air
Fireplaces Number 1
Fireplaces Type Natural Gas, Family Room
Exterior
Exterior Feature Recreational Area, Patio
Parking Features Private
Garage Spaces 2.0
Pool Inground
Roof Type Asphalt Shingle
Lot Frontage 41.05
Lot Depth 110.02
Total Parking Spaces 4
Building
Foundation Concrete
Others
Senior Community Yes
Security Features None
Read Less
Want to know what your home might be worth? Contact us for a FREE valuation!

Our team is ready to help you sell your home for the highest possible price ASAP





