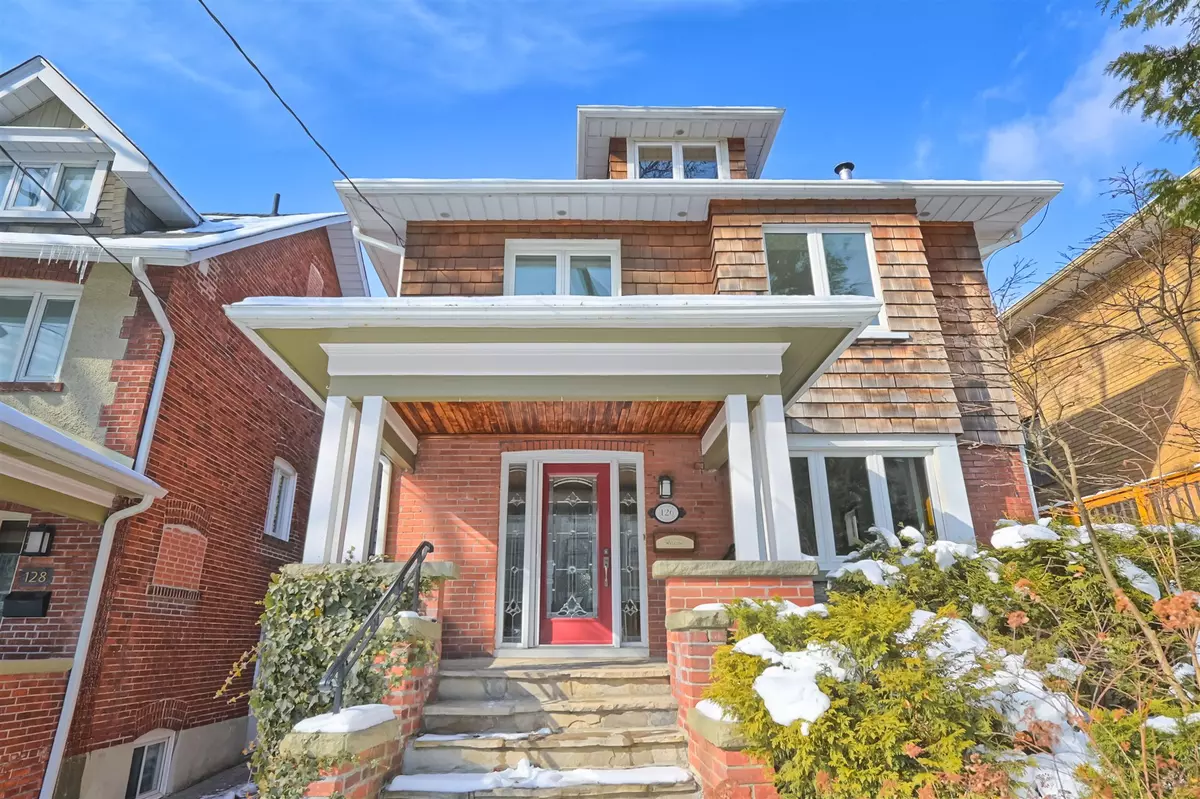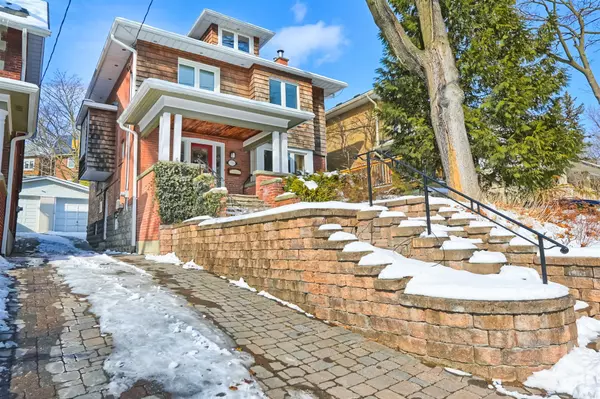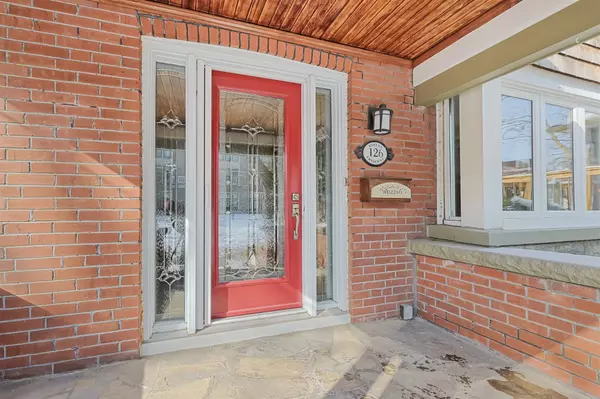$1,831,000
$1,579,000
16.0%For more information regarding the value of a property, please contact us for a free consultation.
126 Evelyn CRES Toronto W02, ON M6P 3E2
5 Beds
2 Baths
Key Details
Sold Price $1,831,000
Property Type Single Family Home
Sub Type Detached
Listing Status Sold
Purchase Type For Sale
Subdivision High Park North
MLS Listing ID W11976751
Sold Date 02/20/25
Style 3-Storey
Bedrooms 5
Annual Tax Amount $7,818
Tax Year 2024
Property Sub-Type Detached
Property Description
Classic Charm Meets Modern Upgrades In This 4 + 1 Bedroom, 3 Storey Home Situated On A 30-Foot-Wide Lot In Prime High Park! Step Up To The Flagstone Porch That Leads You To A Solid Custom Front Door With Sidelights. This Home Offers Abundant Natural Light Through Large, Thermal Pane Windows. Enjoy Your Wood Burning Fireplace, Stained Glass, Crown Moldings & French Doors In The Generous Sized Living Room. The Formal Dining Room Overlooks The Very Private Backyard Oasis & Hot Tub! Cooking Enthusiasts Will Love Preparing Meals In The Large, Beautifully-Renovated Eat-In Kitchen With Heated Floor, A Generous Amount Of Custom Cabinetry, Ample Granite Counter Space & Quality Stainless Steel Appliances Including A KitchenAid Induction Cooktop. There's A Direct Walkout To The BBQ On The Deck With An Electric Awning & A Lush Landscaped Perennial Garden. The Second Floor Features Four Bedrooms & An Office (One Bedroom Currently Being Used As A Laundry Room), Bathroom With Quartz Countertops & A Plate Glass Shower. The Warm, Pine-Paneled, Versatile Third Floor Could Be Used As An Additional Bedroom, Office Or As A Spacious Kids Playroom. There's A Handy Side Entrance To An Unfinished Basement That Has Been Waterproofed (+ Sump Pump) & Offers An Additional 3-Piece Bath. There's Good Ceiling Height, Awaiting Your Finishing Touches To Add To The Lifestyle Of This Family-Sized Home. Easy Walk To Top-Rated Schools, Bloor West Village Shops & Restaurants, Buses, Subway & High Park.
Location
Province ON
County Toronto
Community High Park North
Area Toronto
Rooms
Family Room No
Basement Unfinished
Kitchen 1
Separate Den/Office 1
Interior
Interior Features Storage
Cooling None
Fireplaces Type Living Room
Exterior
Garage Spaces 1.0
Pool None
Roof Type Asphalt Shingle
Lot Frontage 30.0
Lot Depth 92.0
Total Parking Spaces 1
Building
Foundation Concrete Block
Read Less
Want to know what your home might be worth? Contact us for a FREE valuation!

Our team is ready to help you sell your home for the highest possible price ASAP





