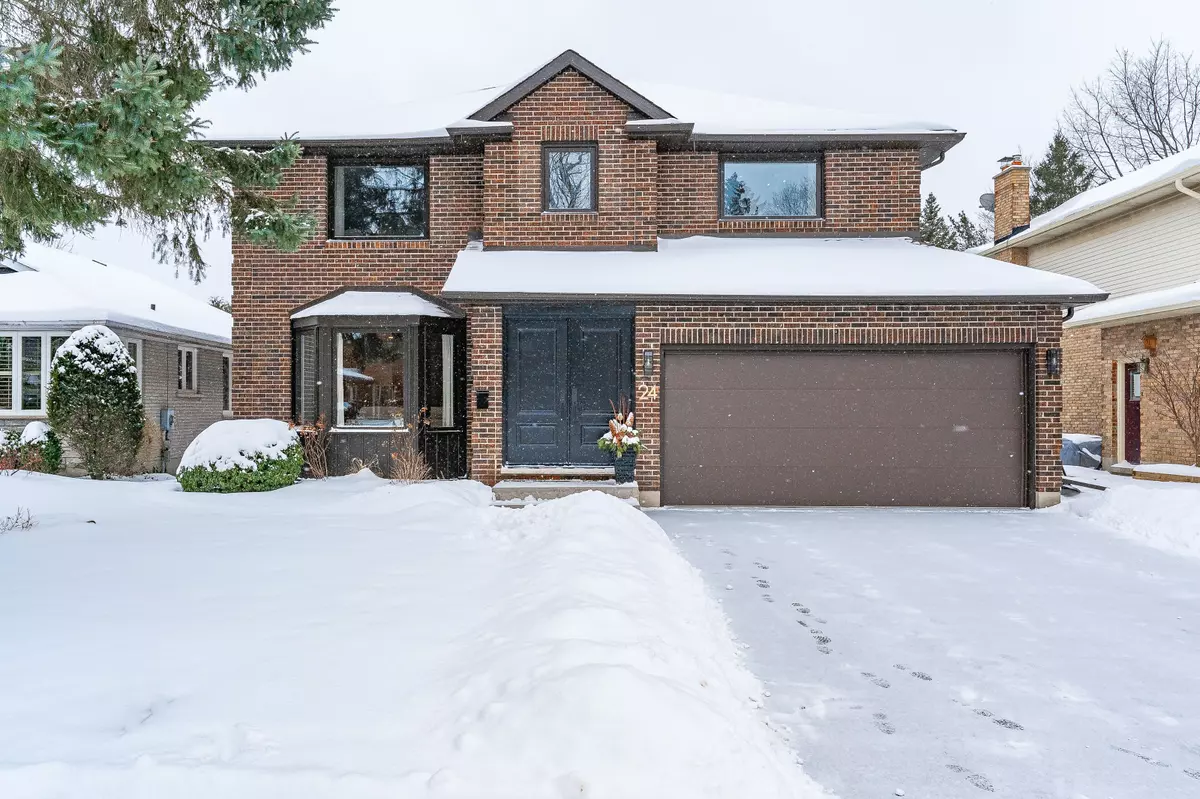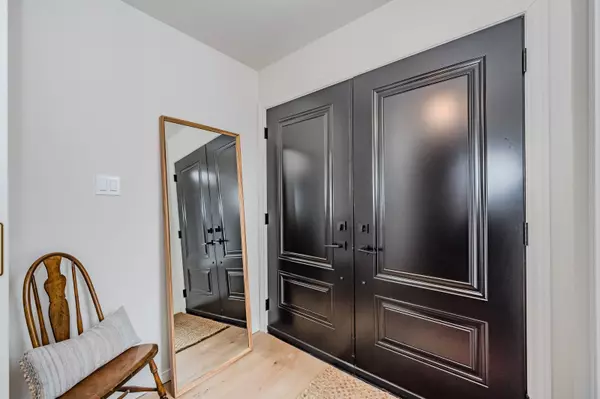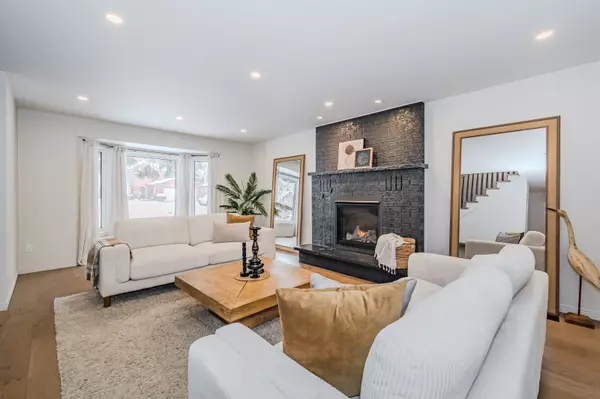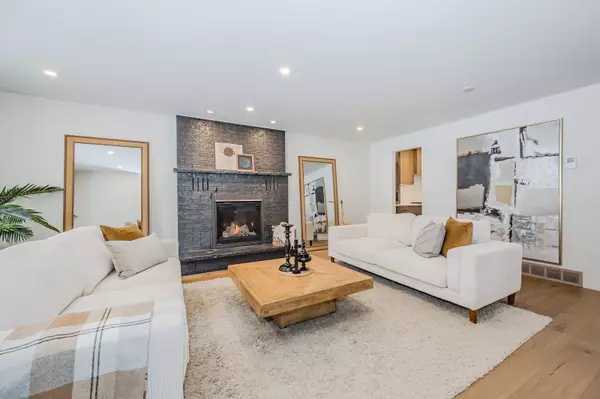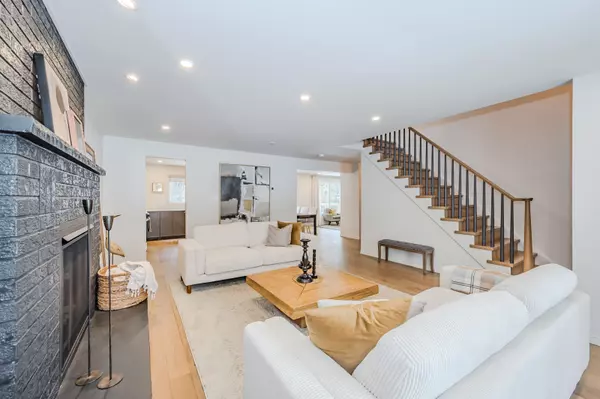$1,389,800
$1,398,800
0.6%For more information regarding the value of a property, please contact us for a free consultation.
24 Bridlewood DR Guelph, ON N1G 4B1
4 Beds
4 Baths
Key Details
Sold Price $1,389,800
Property Type Single Family Home
Sub Type Detached
Listing Status Sold
Purchase Type For Sale
Approx. Sqft 2000-2500
Subdivision College
MLS Listing ID X11925388
Sold Date 02/20/25
Style 2-Storey
Bedrooms 4
Annual Tax Amount $7,931
Tax Year 2024
Property Sub-Type Detached
Property Description
Modern Living in Kortright Hills with over 3500 sq. ft. of finished living space. Welcome to this exceptional four bedroom, four bath home with walk out basement in a mature, prestigious south end area. This home has been completely transformed with quality, classic finishing including lighting, high end flooring and modern hardware. Step inside the custom double front doors to stunning wide plank hardwood flooring throughout and custom staircase adding a touch of sophistication upon entry. Foyer opens to spacious living room with gas fireplace. Impressive Barzotti kitchen, with contrasting cabinetry, features dovetailed drawers, convenient pull-outs, pantries, glass display cabinets w/ lights and custom island. Neutral quartz countertops flow into backsplash and embrace stainless appliances. Butler's pantry features custom cabinets with sink/fridge. 2-pc bath is perfect for guests with penny ceramic floors. Casual dining area is located near kitchen with access to expansive deck for bbq, entertaining and relaxing. Family room (or formal dining area), with large window, offers space for family time. Upstairs are three spacious bedrooms, two with walk-in closets. Primary suite has French doors, walk-in closet and designer-style ensuite bath with freestanding soaker tub, glass enclosed shower with penny tiled base and exquisite custom vanity with two sinks. Main bath has vanity with two sinks, tub/shower and black hardware. Skylight in hall adds natural light to upstairs area. Walk-out basement features refinished flooring in rec. rm. with fireplace, high ceilings and access to patio. Basement bedroom/office has cozy carpet plus there is a 3-pc bath with glass walk-in shower and a laundry room. It is difficult to mention all of the special details of this new home in a mature neighborhood conveniently located close to highway, transportation, amenities, YMCA and schools. This impressive home has been carefully updated with quality for you and your family to enjoy!
Location
Province ON
County Wellington
Community College
Area Wellington
Zoning R1B
Rooms
Family Room Yes
Basement Finished with Walk-Out
Kitchen 1
Separate Den/Office 1
Interior
Interior Features Auto Garage Door Remote
Cooling Central Air
Fireplaces Number 2
Fireplaces Type Natural Gas
Exterior
Exterior Feature Deck, Landscaped, Patio
Parking Features Private Double
Garage Spaces 2.0
Pool None
Roof Type Asphalt Shingle
Lot Frontage 50.0
Lot Depth 106.0
Total Parking Spaces 4
Building
Foundation Poured Concrete
Others
ParcelsYN No
Read Less
Want to know what your home might be worth? Contact us for a FREE valuation!

Our team is ready to help you sell your home for the highest possible price ASAP

