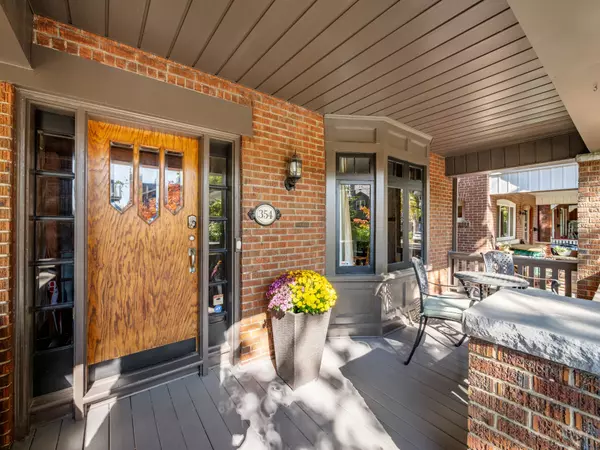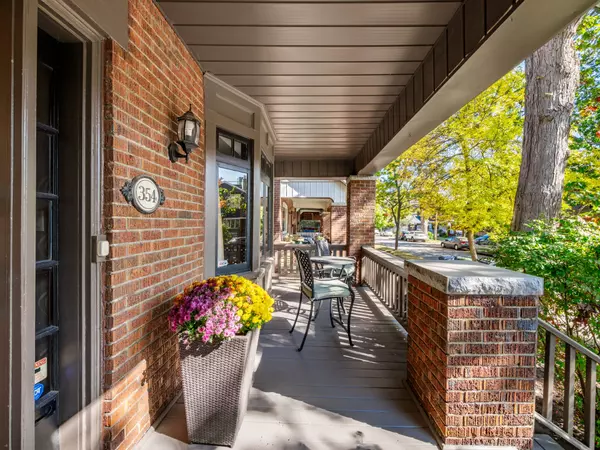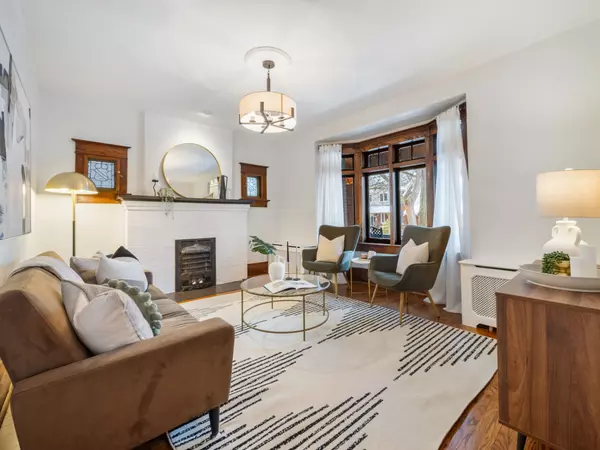$1,600,000
$1,249,000
28.1%For more information regarding the value of a property, please contact us for a free consultation.
354 Wolverleigh BLVD Toronto E03, ON M4C 1S8
3 Beds
3 Baths
Key Details
Sold Price $1,600,000
Property Type Single Family Home
Sub Type Detached
Listing Status Sold
Purchase Type For Sale
Approx. Sqft 1500-2000
Subdivision Danforth
MLS Listing ID E11976055
Sold Date 02/19/25
Style 2-Storey
Bedrooms 3
Annual Tax Amount $6,573
Tax Year 2024
Property Sub-Type Detached
Property Description
A rare find in the heart of Toronto's East End. This stunning detached 3+1 bdrm home blends historic charm with modern luxury. The oversized primary bdrm offers a spacious retreat with an ensuite featuring heated floors, plus a separate executive office space filled with natural light (or walk-in closet, your choice!) The chef's kitchen boasts a second prep area with on-demand hot water, and an additional sink, ideal for cooking or entertaining. Enjoy meals in the eat-in kitchen or host formal dinners in the dining room with original oak coffered ceilings, gleaming hardwood, and beautiful stained glass throughout. Natural light floods the home with skylights above the grand staircase and throughout. Need more space? Relax in the fully finished basement with a side entrance featuring a family room for movie nights, a full bath, and an oversized laundry area. The backyard is perfect for outdoor entertaining and offers ample space with the potential for a garden suite (report available). Plus, there's a garage. Located just minutes from public transit, this home makes commuting and city living a breeze.
Location
Province ON
County Toronto
Community Danforth
Area Toronto
Rooms
Family Room No
Basement Finished
Kitchen 1
Interior
Interior Features Built-In Oven, In-Law Capability
Cooling Wall Unit(s)
Fireplaces Type Natural Gas
Exterior
Exterior Feature Porch, Deck, Landscaped, Patio, Privacy
Parking Features Mutual, Right Of Way
Garage Spaces 1.0
Pool None
Roof Type Asphalt Shingle
Lot Frontage 28.17
Lot Depth 122.0
Total Parking Spaces 1
Building
Foundation Brick
Others
Senior Community Yes
Read Less
Want to know what your home might be worth? Contact us for a FREE valuation!

Our team is ready to help you sell your home for the highest possible price ASAP





