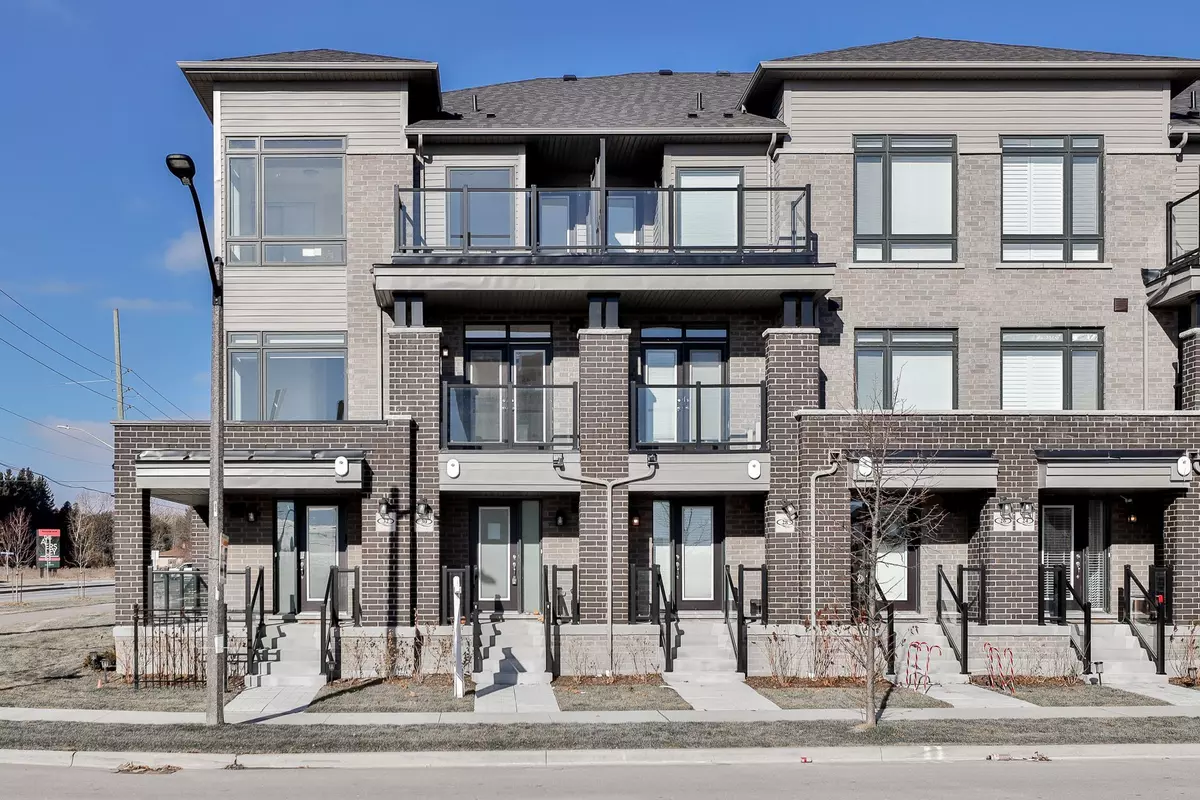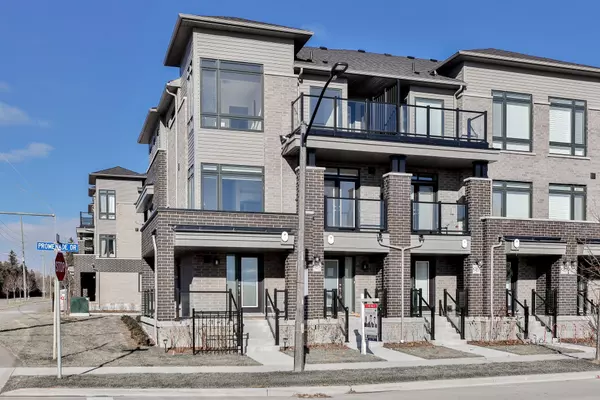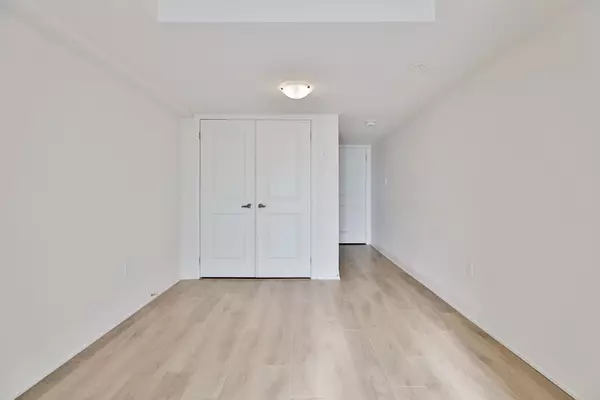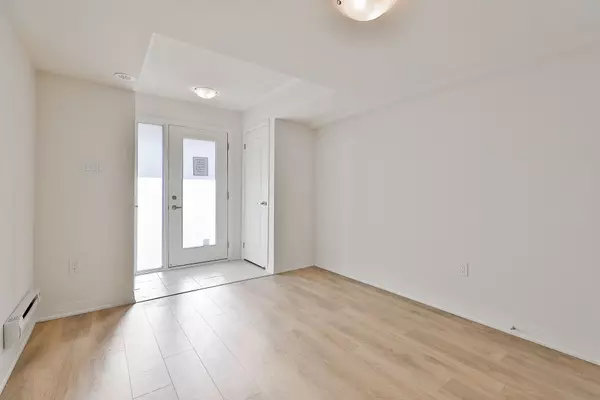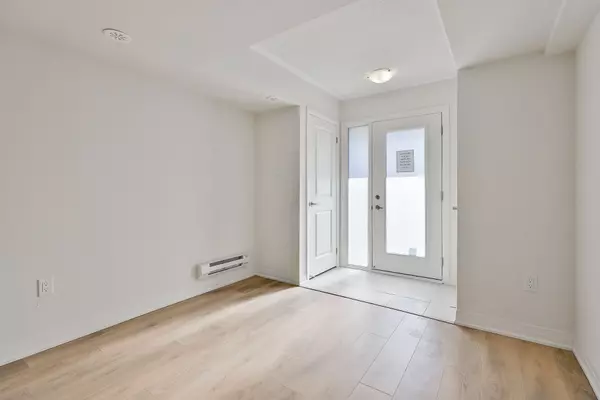$730,000
$749,900
2.7%For more information regarding the value of a property, please contact us for a free consultation.
30 Esquire WAY Whitby, ON L1R 3K4
3 Beds
2 Baths
Key Details
Sold Price $730,000
Property Type Condo
Sub Type Condo Townhouse
Listing Status Sold
Purchase Type For Sale
Approx. Sqft 1200-1399
Subdivision Taunton North
MLS Listing ID E11917251
Sold Date 02/19/25
Style 3-Storey
Bedrooms 3
HOA Fees $199
Annual Tax Amount $3,228
Tax Year 2024
Property Sub-Type Condo Townhouse
Property Description
TRUE END UNIT -- This exceptional end-unit townhouse offers privacy, ample natural light, and a spacious layout, making it a rare find. Located at the outer edge of the community with no neighboring unit on one side, it features corner windows that enhance the sense of openness and provide stunning views of the surrounding area. The home includes 2 large bedrooms, 3 bathrooms, and a luxurious primary suite with a private ensuite. The open-concept kitchen is perfect for entertaining, featuring an island, quartz countertops, and a stylish backsplash. Enjoy seamless indoor-outdoor living with balconies off the primary bedroom and dining area, plus a covered porch off the ground-floor family room. Additional highlights include 9-foot ceilings on the second floor and convenient ground-level access to/from the garage. Perfectly located, this home is steps from shopping, dining, fitness centers, and more, with easy access to major highways, public transit, top schools, parks, and trails. Nearby Durham College and UOIT add to its appeal. This rare end unit combines luxury, convenience, and unmatched privacy, making it an opportunity you won't want to miss.
Location
Province ON
County Durham
Community Taunton North
Area Durham
Rooms
Family Room Yes
Basement None
Kitchen 1
Separate Den/Office 1
Interior
Interior Features Other
Cooling Central Air
Laundry Ensuite
Exterior
Parking Features Private
Garage Spaces 1.0
Exposure South
Total Parking Spaces 2
Building
Locker None
Others
Pets Allowed Restricted
Read Less
Want to know what your home might be worth? Contact us for a FREE valuation!

Our team is ready to help you sell your home for the highest possible price ASAP

