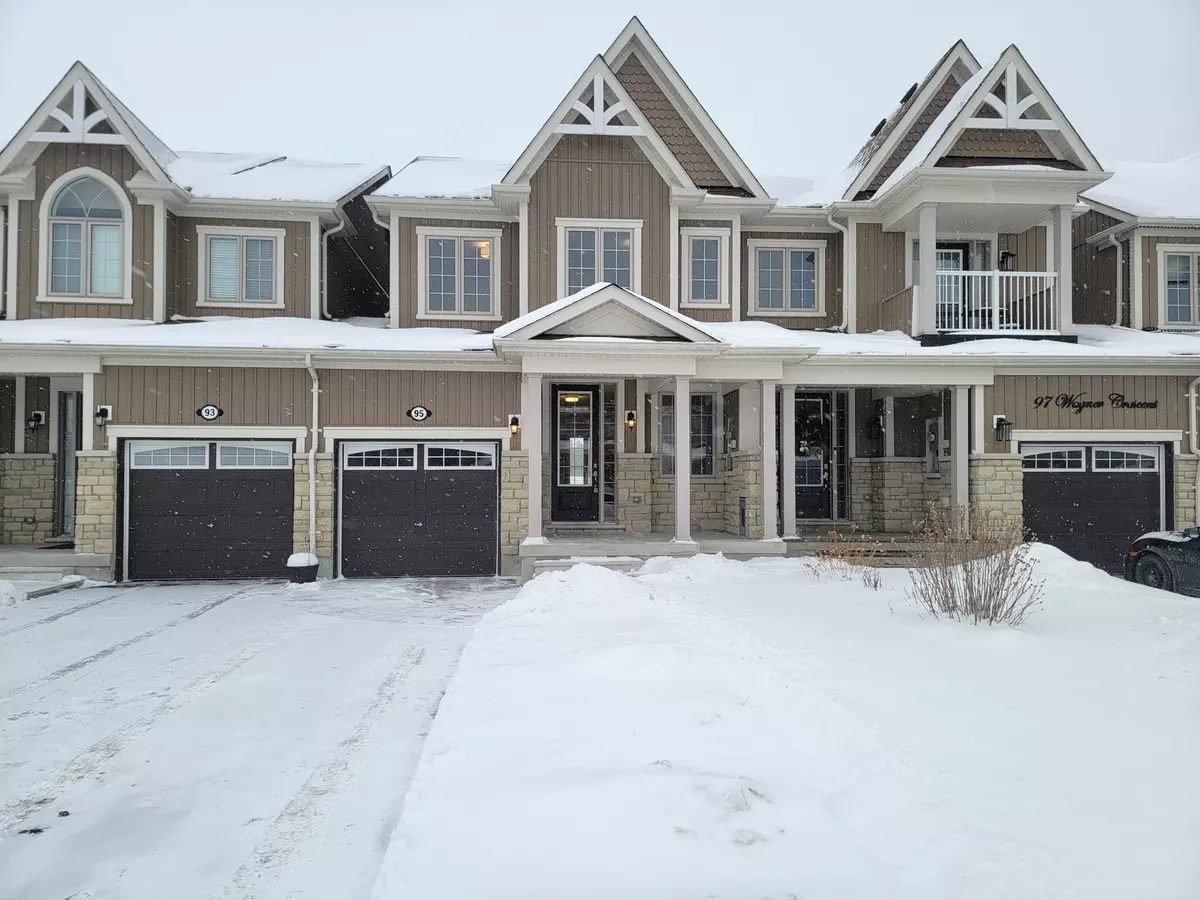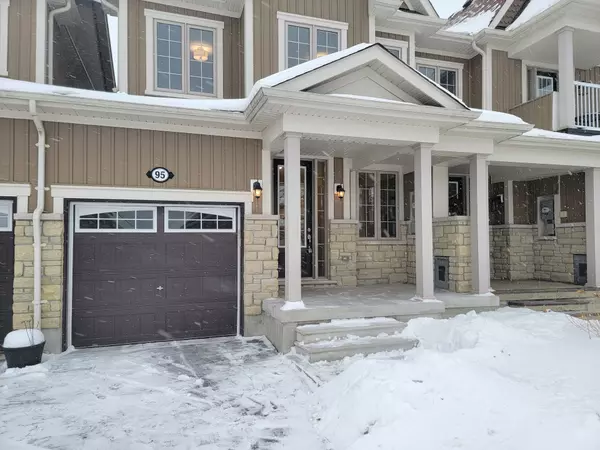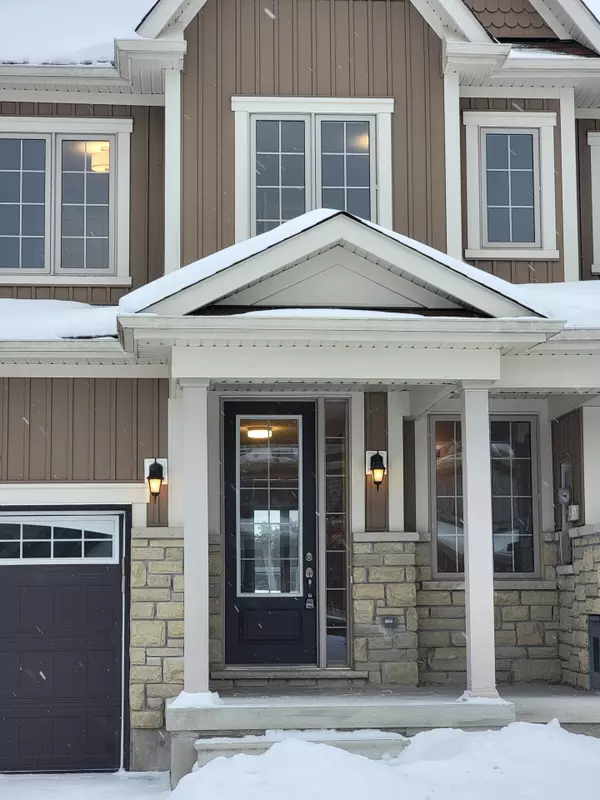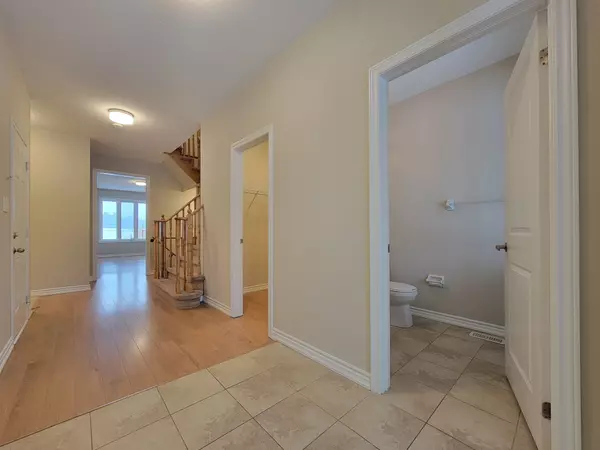$680,000
$688,000
1.2%For more information regarding the value of a property, please contact us for a free consultation.
95 Wagner CRES Essa, ON L0M 1B6
3 Beds
3 Baths
Key Details
Sold Price $680,000
Property Type Condo
Sub Type Att/Row/Townhouse
Listing Status Sold
Purchase Type For Sale
Approx. Sqft 1500-2000
Subdivision Angus
MLS Listing ID N11956742
Sold Date 02/19/25
Style 2-Storey
Bedrooms 3
Annual Tax Amount $2,525
Tax Year 2024
Property Sub-Type Att/Row/Townhouse
Property Description
**Welcome to this Nearly New Beauty! 1,610 sq.ft. Dahlia model by Zancor Homes in a prime location with breathtaking views! Parking for four vehicles, thanks to an extended driveway with no sidewalk interruption, allowing space for three cars in length plus single-car garage. Enjoy a well-thought-out layout & fully fenced yard with no neighbors behind. Freshly painted in Edgecomb Grey by Benjamin Moore, professionally cleaned from top to bottom & carpets steam cleaned for a move-in-ready feel. Step inside to the spacious foyer with walk-in closet, a convenient 2-piece bath, a 2nd double closet for extra storage near the inside entry from garage. Garage includes an opener with two remotes & a 2nd door to access the rear yard. With 9' ceilings on the main level and USB outlets throughout, this open-concept home offers modern functionality. The kitchen is equipped with an island with breakfast bar, tall upper cabinets for extra storage, stainless steel appliances, & a wall-mounted range hood. 8' glass sliding doors off the kitchen lead to the backyard & patio area, perfect for entertaining. The primary bedroom offers a peaceful retreat with picturesque views, a grand double-door entry & a spacious walk-in closet. The luxurious 4-piece ensuite boasts a large glass shower with floor-to-ceiling tiles & a standalone soaker tub, creating a spa-like atmosphere. Just outside the primary suite, a versatile loft area serves as an ideal space for a computer nook, great for work from home office space. The two secondary bedrooms are situated at the front of the home, with their own 4-piece bath & linen closet positioned between them & the primary bedroom, providing separation & privacy for the primary suite. The lower level includes a laundry area, rough-in for a 3-piece bath, offering potential for additional living space. Located on a quiet street with mainly detached homes. The south-facing yard is perfect for gardening & summer relaxation. Schedule your viewing today.
Location
Province ON
County Simcoe
Community Angus
Area Simcoe
Zoning RL
Rooms
Family Room No
Basement Full, Unfinished
Kitchen 1
Interior
Interior Features Auto Garage Door Remote, Water Heater, Air Exchanger, Central Vacuum, Floor Drain, Rough-In Bath, Sump Pump
Cooling Central Air
Exterior
Exterior Feature Porch, Privacy, Year Round Living
Parking Features Inside Entry, Stacked
Garage Spaces 1.0
Pool None
View Trees/Woods, Panoramic, Meadow, Forest
Roof Type Shingles
Lot Frontage 22.97
Lot Depth 119.39
Total Parking Spaces 4
Building
Foundation Poured Concrete
Others
Senior Community Yes
Security Features Carbon Monoxide Detectors,Other
ParcelsYN No
Read Less
Want to know what your home might be worth? Contact us for a FREE valuation!

Our team is ready to help you sell your home for the highest possible price ASAP





