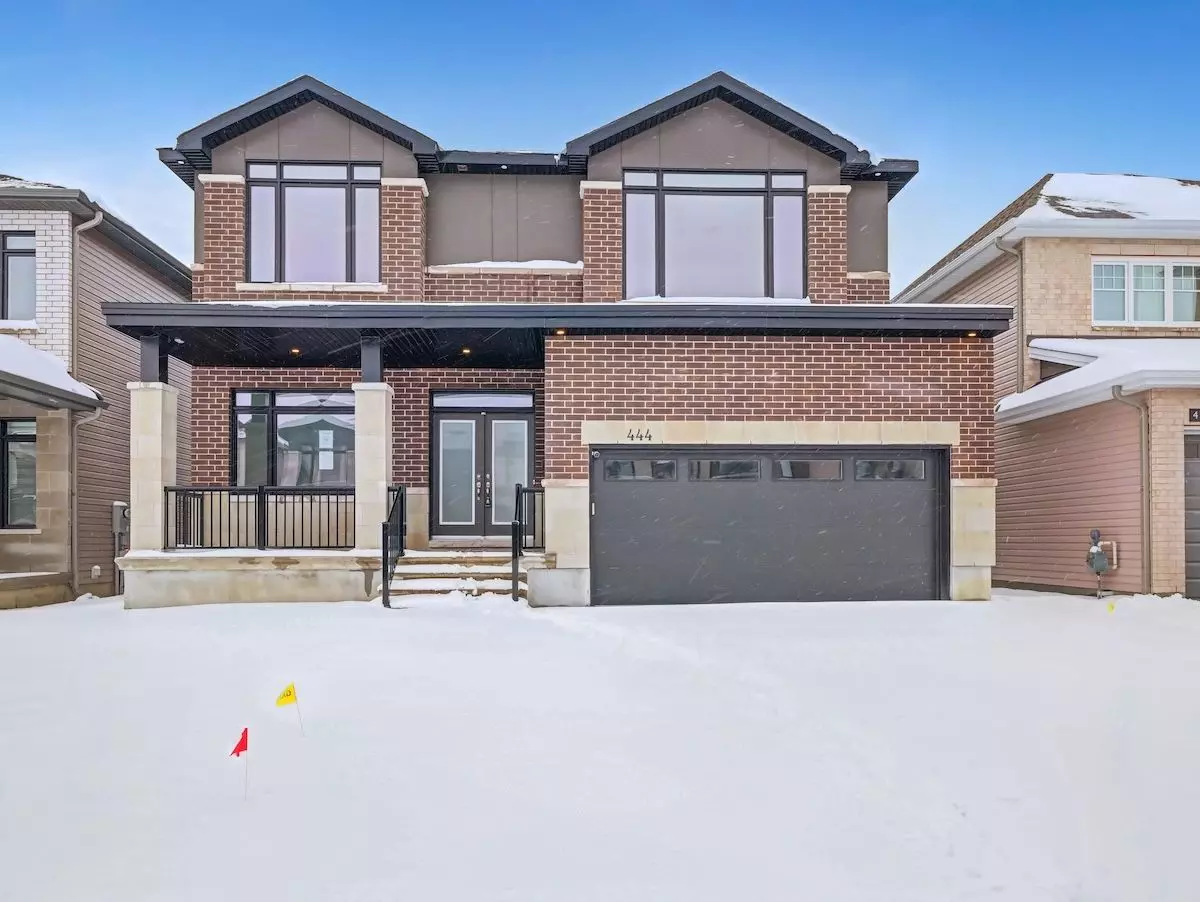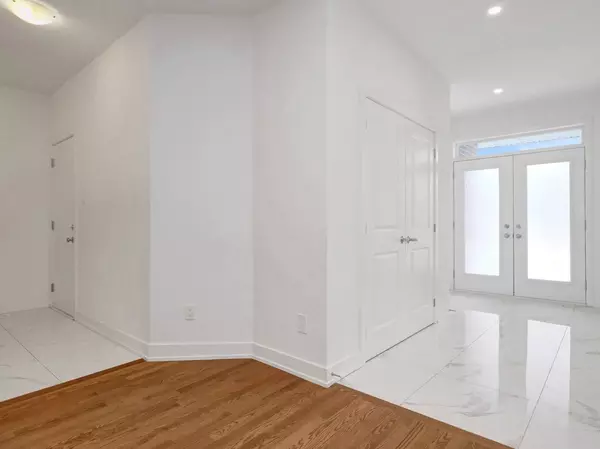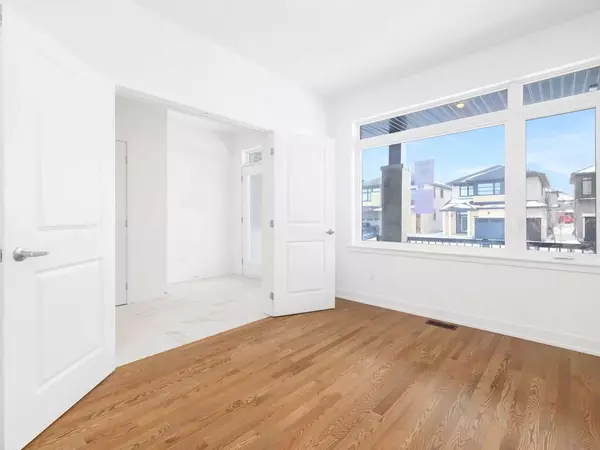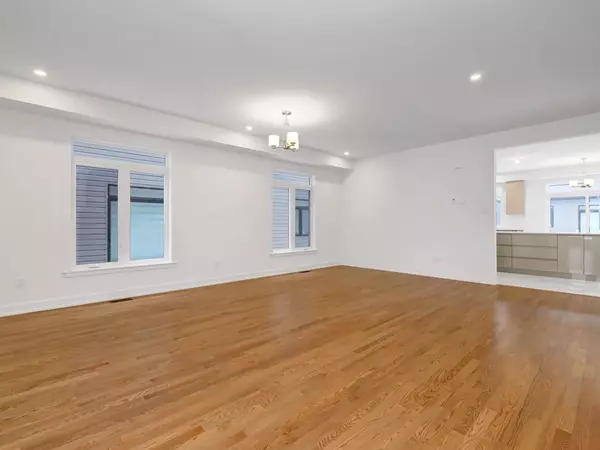$1,185,000
$1,185,000
For more information regarding the value of a property, please contact us for a free consultation.
444 Turmeric CT Stittsville - Munster - Richmond, ON K2S 2X8
7 Beds
5 Baths
Key Details
Sold Price $1,185,000
Property Type Single Family Home
Sub Type Detached
Listing Status Sold
Purchase Type For Sale
Approx. Sqft 3500-5000
Subdivision 8203 - Stittsville (South)
MLS Listing ID X11885194
Sold Date 02/18/25
Style 2-Storey
Bedrooms 7
Annual Tax Amount $8,311
Tax Year 2024
Property Sub-Type Detached
Property Description
Power of Sale - 6+1 Bedroom, 5 Bath Claridge's largest St. Andrews model, built in 2023, with over 3700 square feet + finished basement. Ideal for Multi-Generational living. Sprawling main level features open concept living/dining room, home office and handy mud room with garage access. Main floor bedroom with ensuite. Kitchen features a huge L-shaped island, quartz counters, built-in double ovens and gas cooktop, and is open to the cozy family room with gas fireplace. 2nd floor boasts 5 bedrooms including primary bedroom suite with double walk-in closet & 5pce luxury ensuite with standalone soaker tub & seperate shower. 4 more bedrooms upstairs with 2 jack & jill bathrooms. Convenient laundry room also on the 2nd level. Basement is finished with a large rec room with potlights, 7th bedroom and 3pce bath. Lots of storage space. Family-friendly neighbourhood close to schools, Cardel Rec Complex, shopping, public transit.
Location
Province ON
County Ottawa
Community 8203 - Stittsville (South)
Area Ottawa
Zoning R3Z
Rooms
Family Room Yes
Basement Full, Finished
Kitchen 1
Separate Den/Office 1
Interior
Interior Features Auto Garage Door Remote, Built-In Oven, On Demand Water Heater
Cooling Central Air
Fireplaces Number 1
Fireplaces Type Natural Gas
Exterior
Parking Features Inside Entry
Garage Spaces 2.0
Pool None
Roof Type Asphalt Shingle
Lot Frontage 45.01
Lot Depth 98.85
Total Parking Spaces 6
Building
Foundation Poured Concrete
Read Less
Want to know what your home might be worth? Contact us for a FREE valuation!

Our team is ready to help you sell your home for the highest possible price ASAP





