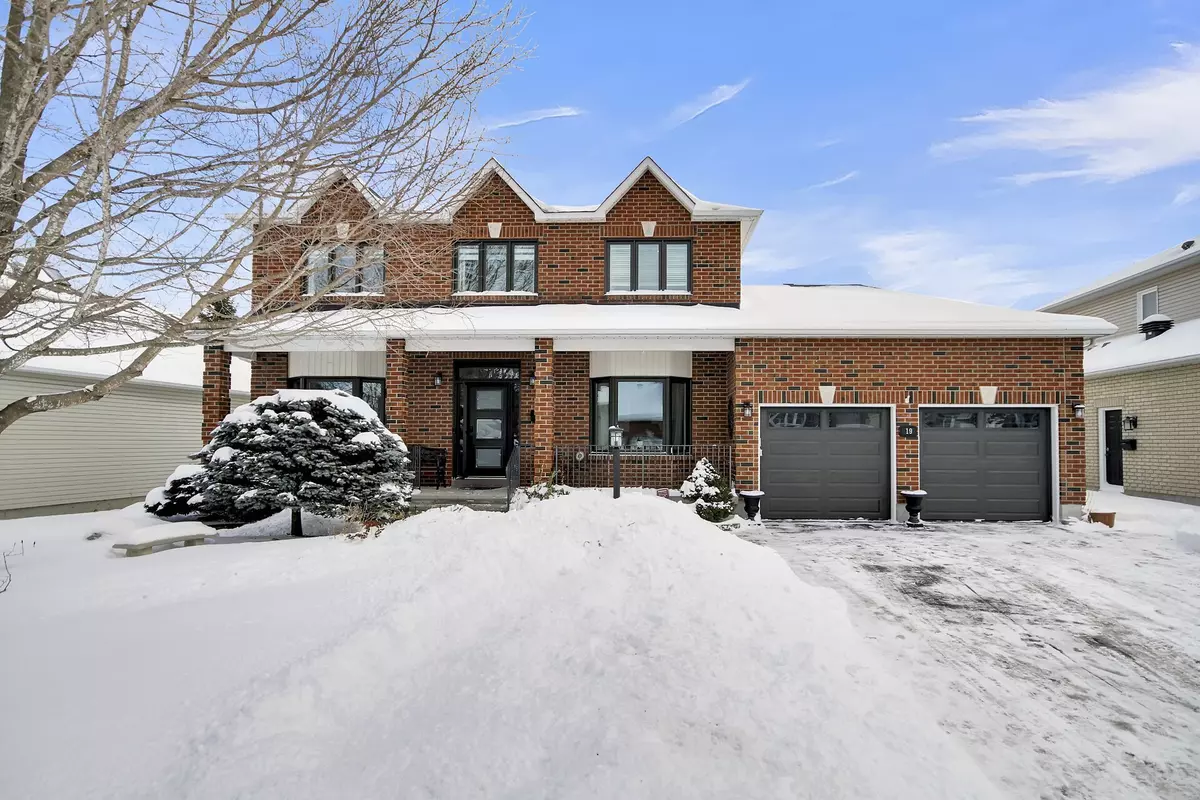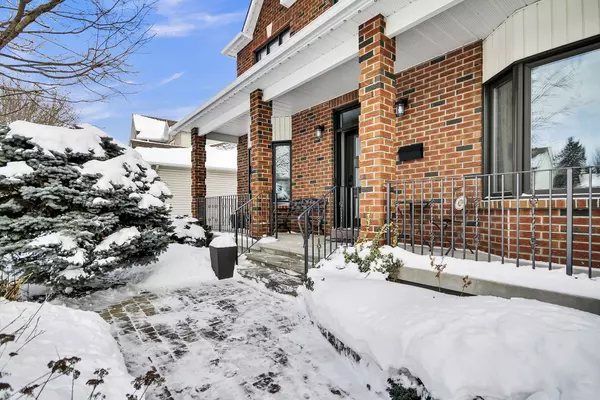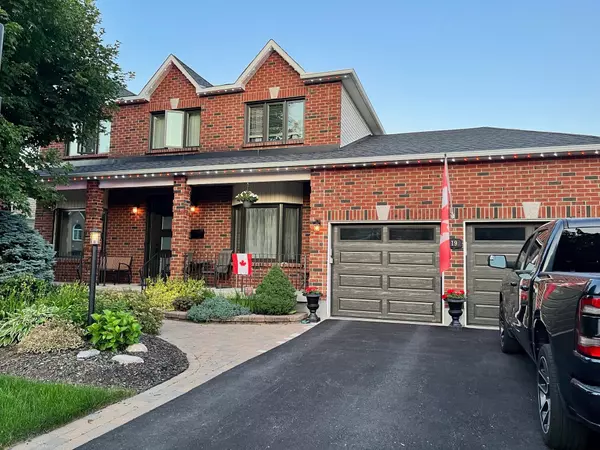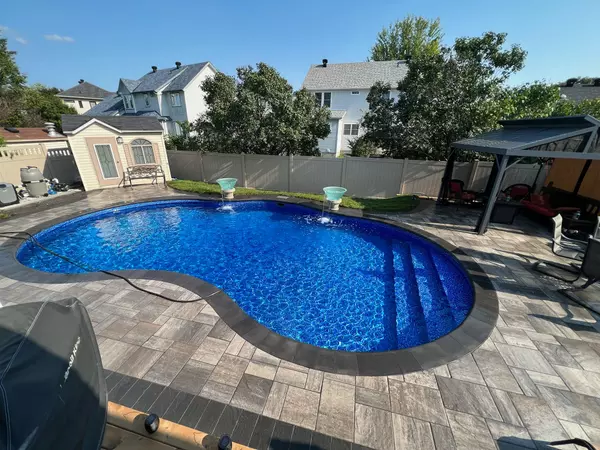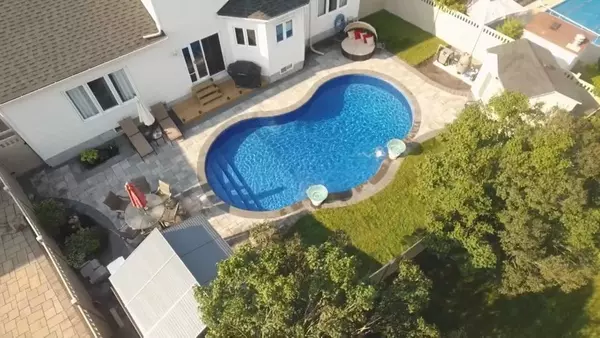$1,150,000
$1,149,900
For more information regarding the value of a property, please contact us for a free consultation.
19 Morningsun CRES Stittsville - Munster - Richmond, ON K2S 1J6
4 Beds
3 Baths
Key Details
Sold Price $1,150,000
Property Type Single Family Home
Sub Type Detached
Listing Status Sold
Purchase Type For Sale
Subdivision 8203 - Stittsville (South)
MLS Listing ID X11971664
Sold Date 02/16/25
Style 2-Storey
Bedrooms 4
Annual Tax Amount $5,923
Tax Year 2024
Property Sub-Type Detached
Property Description
OPEN HOUSE Saturday Feb.15th 2-4pm Welcome to 19 Morningsun Crescent located on a quiet street in the family friendly neighbourhood of Stittsville, this exceptional, executive family home combines space, comfort, and functionality. Significant upgrades have been completed in the past four years. New windows, garage doors, front door, patio door, front railing, GemStone lighting, repaved driveway, Newly designed and installed backyard including pool, hardscape, gardens and fencing; increased house amperage to 200, new appliances and so much more. This home features hardwood floors throughout the main and upper levels, an open floor plan, with large principle rooms. The spacious living room is filled with natural light, offering beautiful views of the peaceful neighbourhood. The adjacent dining area is perfect for family meals or entertaining, while the chefs kitchen boasts sleek cabinetry, premium appliances, and a large central island open to the family room. Ideal for remote work, this home offers two dedicated office spaces, each providing ample space and natural light. Step outside into your backyard oasis, featuring a stunning in-ground pool, perfect for summer relaxation or entertaining. The surrounding patio area offers plenty of space for lounging and dining, . The fully finished basement has a separate entrance from the garage, includes a full gym room, offering additional living space for the whole family. This family-friendly neighbourhood is close to parks, schools, and Stittsville's amenities, including shopping, dining, and entertainment. Additional features include 4 spacious bedrooms, a master suite with a walk-in closet and ensuite bathroom, a double-car garage, and plenty of storage space throughout. This home offers everything a growing family could need and want. Schedule a private showing today! 36 Hours irrevocable as per seller's direction.
Location
Province ON
County Ottawa
Community 8203 - Stittsville (South)
Area Ottawa
Zoning R1D
Rooms
Family Room Yes
Basement Finished, Separate Entrance
Kitchen 1
Interior
Interior Features Auto Garage Door Remote, Central Vacuum
Cooling Central Air
Fireplaces Number 2
Fireplaces Type Natural Gas
Exterior
Parking Features Private Double
Garage Spaces 2.0
Pool Inground
Roof Type Asphalt Shingle
Lot Frontage 65.65
Lot Depth 99.36
Total Parking Spaces 6
Building
Foundation Poured Concrete
Others
ParcelsYN No
Read Less
Want to know what your home might be worth? Contact us for a FREE valuation!

Our team is ready to help you sell your home for the highest possible price ASAP

