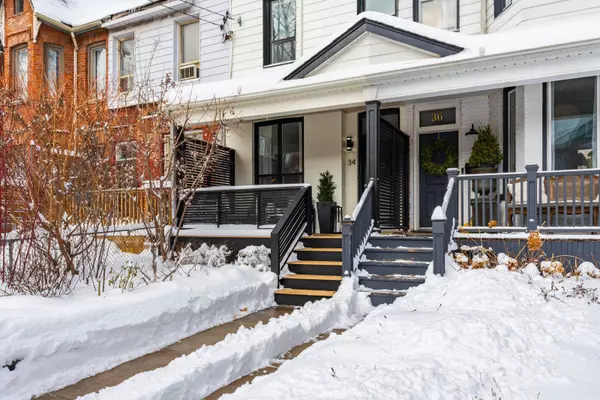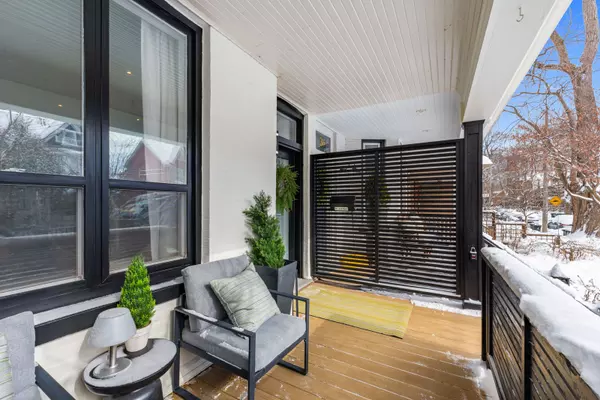$1,505,000
$1,195,000
25.9%For more information regarding the value of a property, please contact us for a free consultation.
34 First AVE Toronto E01, ON M4M 1W8
3 Beds
2 Baths
Key Details
Sold Price $1,505,000
Property Type Condo
Sub Type Att/Row/Townhouse
Listing Status Sold
Purchase Type For Sale
Approx. Sqft 1500-2000
Subdivision South Riverdale
MLS Listing ID E11973087
Sold Date 02/16/25
Style 2-Storey
Bedrooms 3
Annual Tax Amount $5,185
Tax Year 2024
Property Sub-Type Att/Row/Townhouse
Property Description
Nestled in South Riverdale, this beautifully renovated 3-bed, 2-bath rowhouse offers the perfect blend of modern elegance and timeless charm. Thoughtfully designed with wide plank oak flooring throughout, the open-concept living and dining area features soaring 10.5 ft ceilings and an airy layout ideal for both everyday living and entertaining. At the heart of the home, a chefs kitchen awaits, boasting a full wall of shaker-style cabinetry, a striking marble herringbone backsplash, and quartz countertops. Outfitted with premium KitchenAid and Bosch stainless steel appliances, this space is as functional as it is stylish. Just beyond, a sunlit family room invites cozy evenings, while a double sliding door leads to a private, fenced-in backyard patio, perfect for summer gatherings. Upstairs, a solid wood staircase leads to a serene retreat where the wide plank flooring continues throughout. The primary bedroom features a built-in closet and a picturesque window overlooking First Avenue. A modern 4-pc bath showcases sleek stacked subway tiles, a deep soaker tub, and a spacious vanity with double-drawer storage. Two additional bedrooms, including one perfectly suited as a nursery or home office, complete the second floor. The fully finished lower level offers a versatile living space - ideal for a media room, home gym, or expansive office. This level also includes a 3-pc bath, laundry room, and ample storage in the utility room. Outside, the south-facing front porch, designed with durable composite decking and privacy walls, creates a tranquil space to enjoy coffee in the sun all day long. Perfectly positioned close to Broadview Avenue and the Dundas Streetcar, this home provides easy access to downtown, Riverdale Park, and top-rated schools including Dundas Jr. PS, Queen Alexandra MS, and Riverdale CI. A rare opportunity to own a turnkey family home in one of Toronto's most vibrant communities.
Location
Province ON
County Toronto
Community South Riverdale
Area Toronto
Rooms
Family Room Yes
Basement Finished
Kitchen 1
Interior
Interior Features Carpet Free
Cooling Central Air
Exterior
Parking Features None
Pool None
Roof Type Asphalt Shingle
Lot Frontage 15.0
Lot Depth 91.0
Building
Foundation Brick
Others
Senior Community No
Read Less
Want to know what your home might be worth? Contact us for a FREE valuation!

Our team is ready to help you sell your home for the highest possible price ASAP





