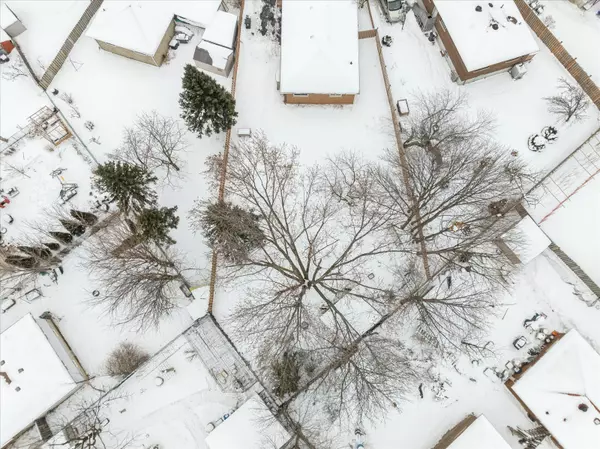$975,000
$959,900
1.6%For more information regarding the value of a property, please contact us for a free consultation.
20 Lighthall CRES Toronto E11, ON M1B 1V3
4 Beds
2 Baths
Key Details
Sold Price $975,000
Property Type Single Family Home
Sub Type Detached
Listing Status Sold
Purchase Type For Sale
Subdivision Malvern
MLS Listing ID E11969088
Sold Date 02/15/25
Style Bungalow
Bedrooms 4
Annual Tax Amount $3,604
Tax Year 2024
Property Sub-Type Detached
Property Description
Welcome to 20 Lighthall Crescent, located on a mature tree lined street and nestled on an extra deep 42 by 143 ft pie shaped Lot. This beautifully maintained bungalow offers the perfect blend of comfort and space in the heart of Malvern. The spacious main floor features a generously sized kitchen with updated appliances, open-concept living and dining room and four well-sized bedrooms. There is also a main floor laundry. The partially finished basement, with separate entrance extends the living space with an additional room that could be used as a bedroom, a large recreation room, three-piece bathroom, and plenty of room for a kitchen. This home is a great candidate for a secondary unit to subsidize your carrying costs. With 4 parking spots and an oversized, parklike, private backyard, this home is not to be missed. Enjoy the convenience of quick access to the 401, transit, school and shopping. Roof approximatley 8 years. Updated attic insulation to R60. AC unit 2020. Furnace 2010. Electric range 2020, Built in wall oven 2020, Microwave 2020, GE stackable washer and dryer 2020.
Location
Province ON
County Toronto
Community Malvern
Area Toronto
Rooms
Family Room No
Basement Partial Basement, Separate Entrance
Kitchen 1
Interior
Interior Features Primary Bedroom - Main Floor
Cooling Central Air
Exterior
Parking Features Private Double
Pool None
Roof Type Asphalt Shingle
Lot Frontage 42.3
Lot Depth 143.51
Total Parking Spaces 4
Building
Foundation Concrete Block
Read Less
Want to know what your home might be worth? Contact us for a FREE valuation!

Our team is ready to help you sell your home for the highest possible price ASAP





