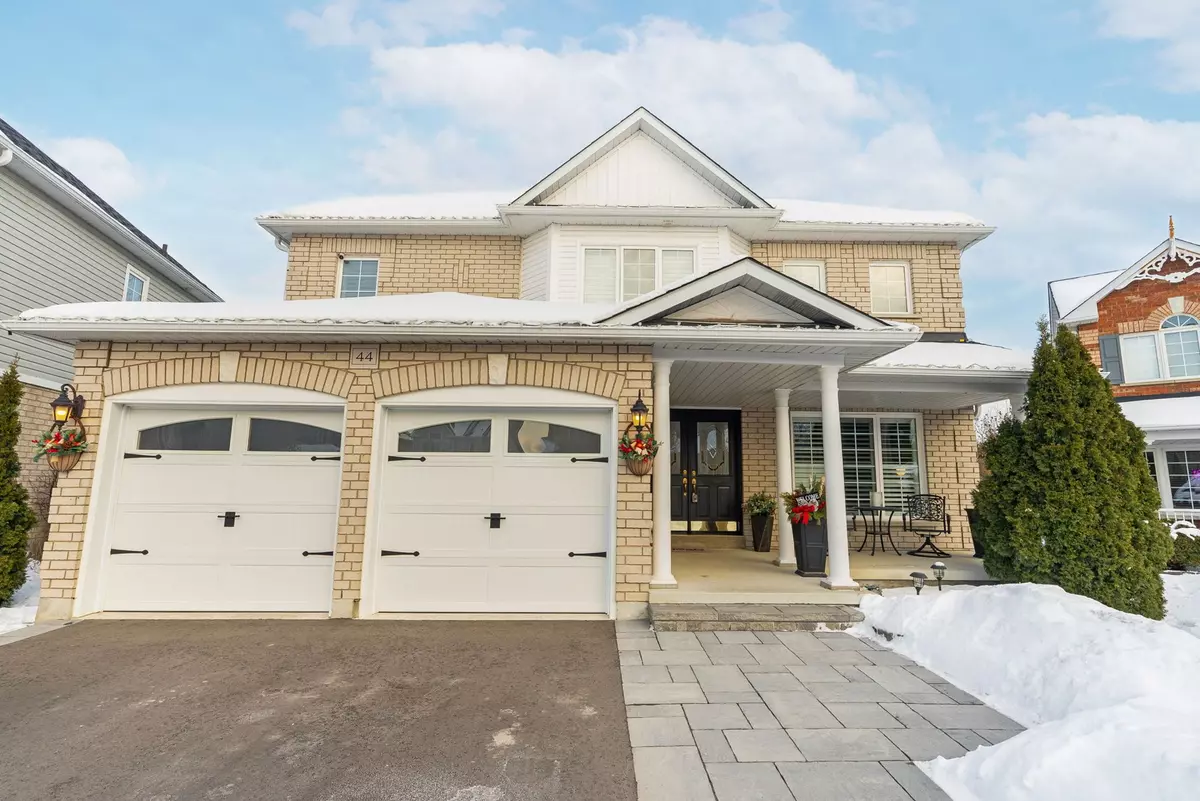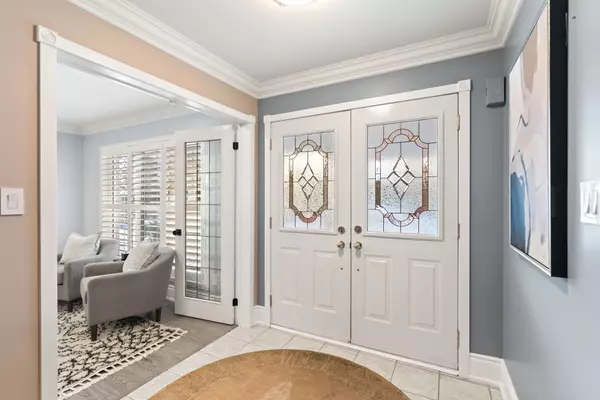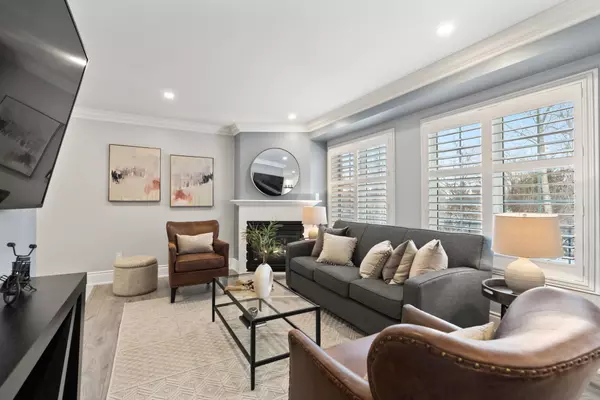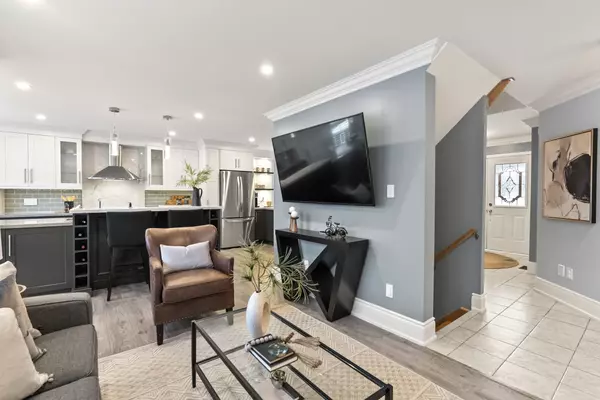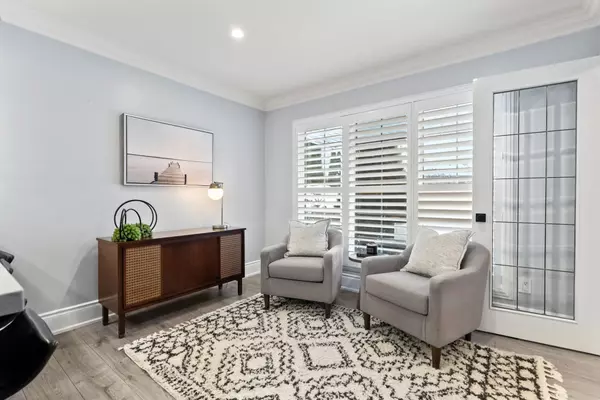$1,222,517
$1,195,000
2.3%For more information regarding the value of a property, please contact us for a free consultation.
44 Knightsbridge CT Whitby, ON L1R 2S7
4 Beds
3 Baths
Key Details
Sold Price $1,222,517
Property Type Single Family Home
Sub Type Detached
Listing Status Sold
Purchase Type For Sale
Subdivision Pringle Creek
MLS Listing ID E11969808
Sold Date 02/15/25
Style 2-Storey
Bedrooms 4
Annual Tax Amount $7,274
Tax Year 2024
Property Sub-Type Detached
Property Description
This stunning 4-bedroom home offers the perfect blend of luxury, comfort, and privacy, with no neighbors behind! The main level has been meticulously renovated, featuring high-end premium laminate flooring throughout, adding elegance to the open and spacious layout. The heart of the home is the expansive gourmet kitchen, complete with Caesarstone quartz countertops, stainless steel appliances, centre island with seating and a breakfast bar area that's perfect for more casual meals. Step out the back door that leads you to the private backyard, where you'll find a relaxing hot tub, perfect for unwinding in your own outdoor oasis. Bright and spacious great room with large windows overlooks the back yard. The main floor also includes a convenient powder room and a home office, and throughout this beautiful home, you'll find California shutters and crown moulding, adding a touch of sophistication to every room. Upstairs, there are four generously sized bedrooms, including a primary suite with a luxurious 4-piece ensuite and a large walk-in closet, creating a serene retreat. The partially finished basement is a true highlight, featuring a wet bar with a built-in double oven, bar fridge, and microwave ideal for entertaining. The remaining unfinished space with a rough in for a bathroom offers endless possibilities, ready for you to put your personal touch on. Conveniently located close to schools, transit, and shops, this home offers the perfect combination of luxury and practicality. Don't miss out on this fantastic opportunity schedule your viewing today!
Location
Province ON
County Durham
Community Pringle Creek
Area Durham
Rooms
Family Room Yes
Basement Partially Finished
Kitchen 2
Interior
Interior Features Storage, Water Heater Owned
Cooling Central Air
Exterior
Parking Features Private Double
Garage Spaces 2.0
Pool None
Roof Type Shingles
Lot Frontage 31.87
Lot Depth 130.99
Total Parking Spaces 6
Building
Foundation Poured Concrete
Read Less
Want to know what your home might be worth? Contact us for a FREE valuation!

Our team is ready to help you sell your home for the highest possible price ASAP

