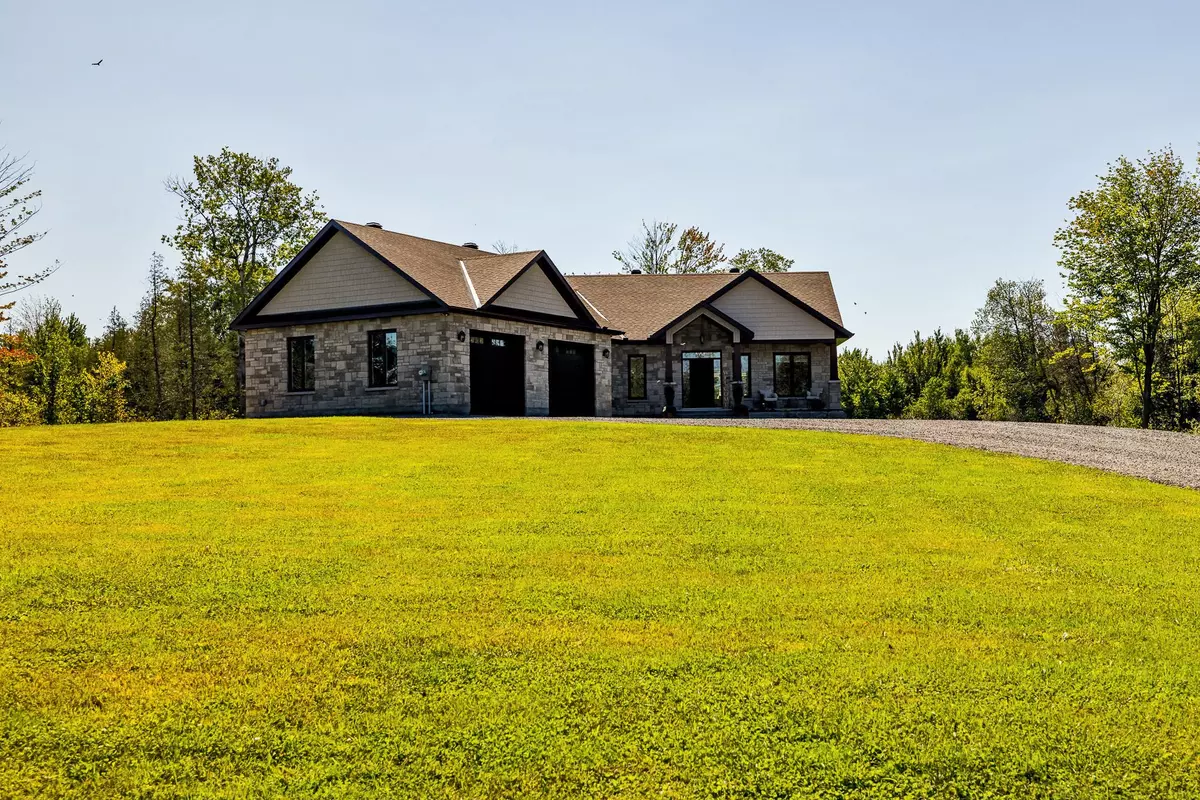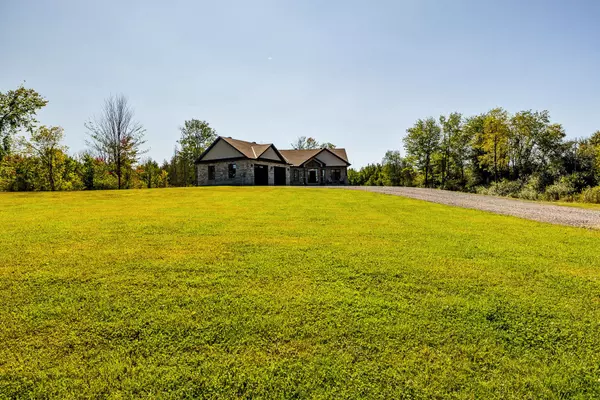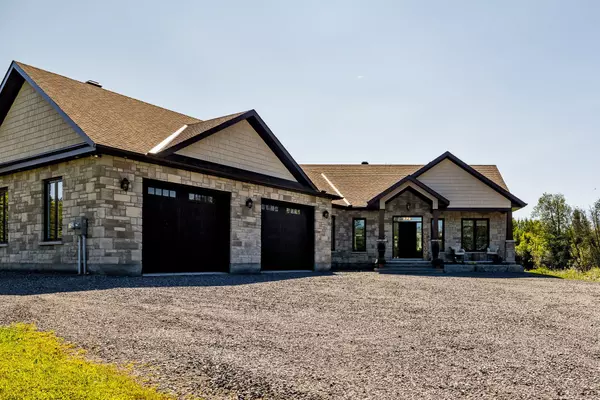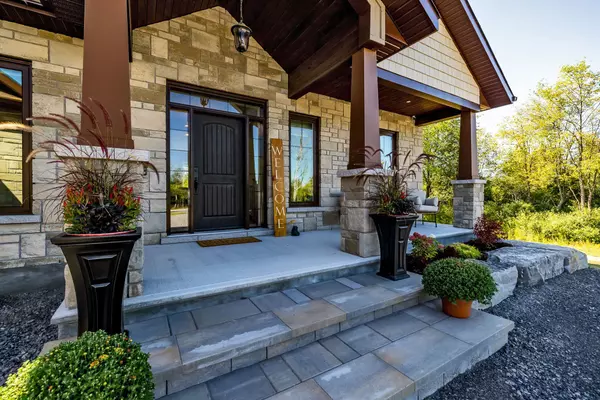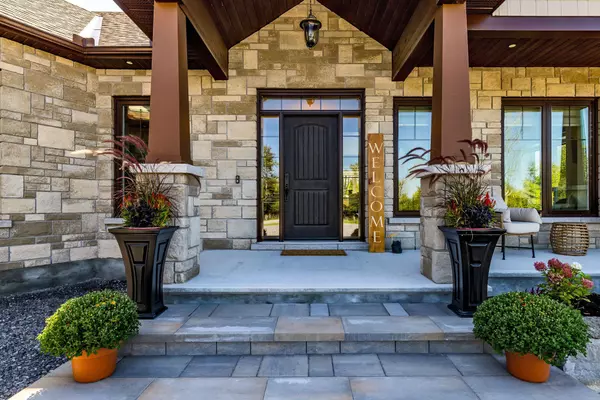$1,133,750
$1,249,900
9.3%For more information regarding the value of a property, please contact us for a free consultation.
1515 DIAMONDVIEW RD Carp - Huntley Ward, ON K0A 1L0
4 Beds
2 Baths
2 Acres Lot
Key Details
Sold Price $1,133,750
Property Type Single Family Home
Sub Type Detached
Listing Status Sold
Purchase Type For Sale
Approx. Sqft 1500-2000
Subdivision 9104 - Huntley Ward (South East)
MLS Listing ID X11934450
Sold Date 02/14/25
Style Bungalow
Bedrooms 4
Annual Tax Amount $5,646
Tax Year 2024
Lot Size 2.000 Acres
Property Sub-Type Detached
Property Description
Meticulously constructed with an ICF foundation that extends to the roof for a premium build. In-floor radiant heating in the basement, garage, and ensuite, adding a touch of luxury & comfort. This 4-bedroom custom walkout bungalow set on a private 2-acre lot in Carp is an exceptional home that boasts an expansive kitchen w/ S/S appliances, quartz countertops & walk-in pantry. The kitchen seamlessly flows into the open-concept living room with a cozy stone fireplace, dining room & access to your expansive back deck. The main level includes 3 bedrooms, a luxe primary suite complete w/ensuite, walk-in closet & direct access to a deck with a hot tub an ideal retreat for relaxation. The heated oversized garage, with its 10 x 9 door, provides ample space and offers access to the mudroom and basement. The walkout basement is a versatile space with massive potential for an in-law suite that extends outside.
Location
Province ON
County Ottawa
Community 9104 - Huntley Ward (South East)
Area Ottawa
Zoning RU
Rooms
Family Room No
Basement Full, Partially Finished
Kitchen 1
Separate Den/Office 1
Interior
Interior Features Water Heater Owned, Water Treatment, Water Softener, Air Exchanger, Auto Garage Door Remote, Carpet Free, In-Law Capability, Primary Bedroom - Main Floor, Rough-In Bath, Upgraded Insulation
Cooling Central Air
Fireplaces Number 1
Fireplaces Type Propane, Living Room
Exterior
Exterior Feature Hot Tub
Parking Features Lane, Private, RV/Truck, Tandem
Garage Spaces 2.0
Pool None
View Trees/Woods
Roof Type Asphalt Shingle
Lot Frontage 200.0
Lot Depth 435.0
Total Parking Spaces 12
Building
Foundation Insulated Concrete Form
Read Less
Want to know what your home might be worth? Contact us for a FREE valuation!

Our team is ready to help you sell your home for the highest possible price ASAP

