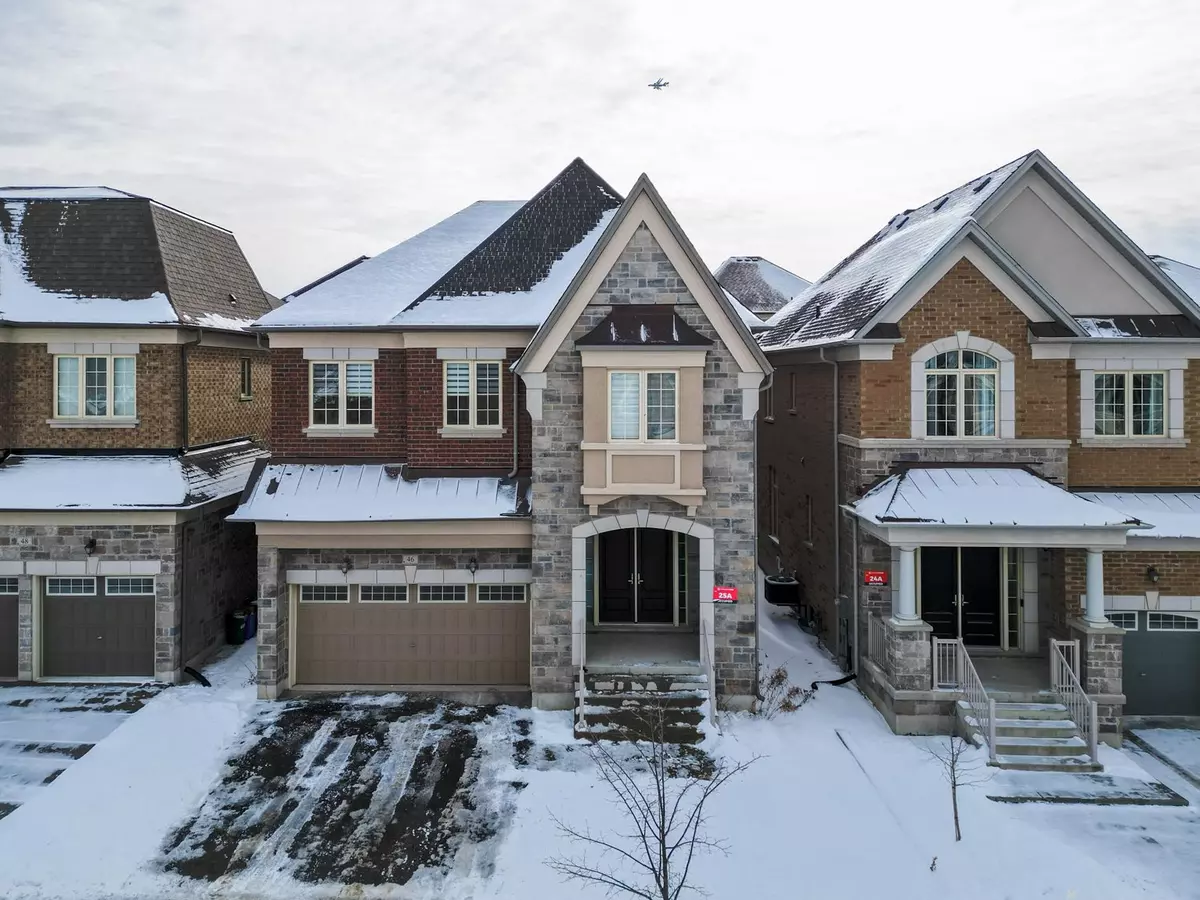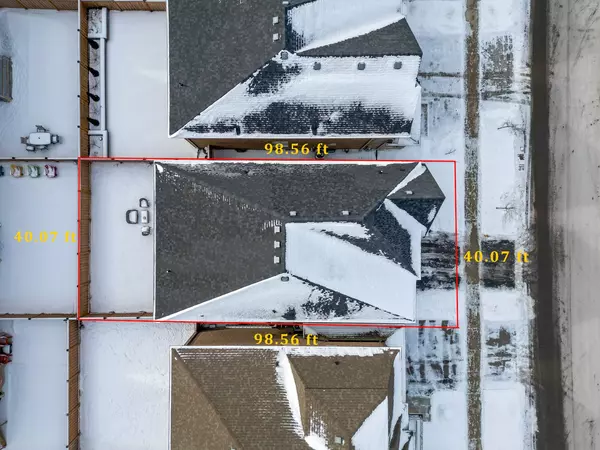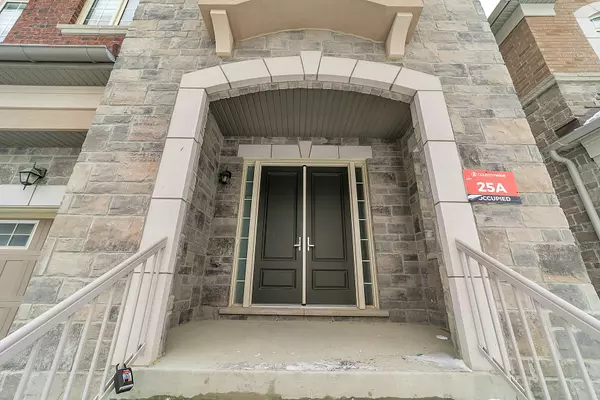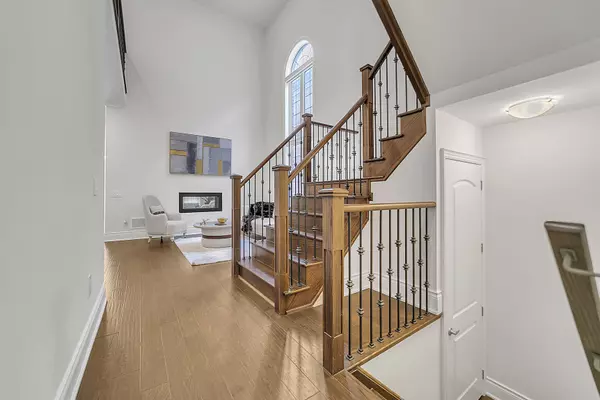$1,868,000
$1,928,000
3.1%For more information regarding the value of a property, please contact us for a free consultation.
46 Menotti DR Richmond Hill, ON L4E 1G6
4 Beds
4 Baths
Key Details
Sold Price $1,868,000
Property Type Single Family Home
Sub Type Detached
Listing Status Sold
Purchase Type For Sale
Approx. Sqft 2500-3000
Subdivision Oak Ridges
MLS Listing ID N11939597
Sold Date 02/12/25
Style 2-Storey
Bedrooms 4
Annual Tax Amount $7,724
Tax Year 2024
Property Sub-Type Detached
Property Description
Welcome to luxurious 4-bedroom, 4-bathroom detached home located in the prestigious Oak Ridges community of Richmond Hill. This stunning residence boasts approximately 2,900 square feet of elegant living space, featuring a 10-foot ceiling on the main floor and a breathtaking two-storey living room with floor-to-ceiling windows. The chef-inspired kitchen is equipped with high-end stainless steel appliances, including a Sub-Zero refrigerator, Wolf range, Asko dishwasher, microwave, and wine fridge. Custom glass tile backsplash, soft-close drawers, and cabinets add to the kitchens sophistication. The expansive master retreat offers a luxurious 6-piece ensuite and a spacious walk-in closet. Each additional bedroom provides direct access to a bathroom, ensuring comfort and privacy for all family members. Additional features include a main floor laundry room, central vacuum system, security system, and a computer loft overlooking the main floor. The home is situated close to top-rated schools, parks, trails, and various amenities, making it an ideal choice for families seeking both luxury and convenience.
Location
Province ON
County York
Community Oak Ridges
Area York
Rooms
Family Room Yes
Basement Full, Unfinished
Kitchen 1
Interior
Interior Features Central Vacuum
Cooling Central Air
Fireplaces Type Natural Gas
Exterior
Parking Features Private Double
Garage Spaces 2.0
Pool None
Roof Type Shingles
Lot Frontage 40.07
Lot Depth 98.56
Total Parking Spaces 4
Building
Foundation Brick
New Construction true
Others
Senior Community Yes
Read Less
Want to know what your home might be worth? Contact us for a FREE valuation!

Our team is ready to help you sell your home for the highest possible price ASAP





