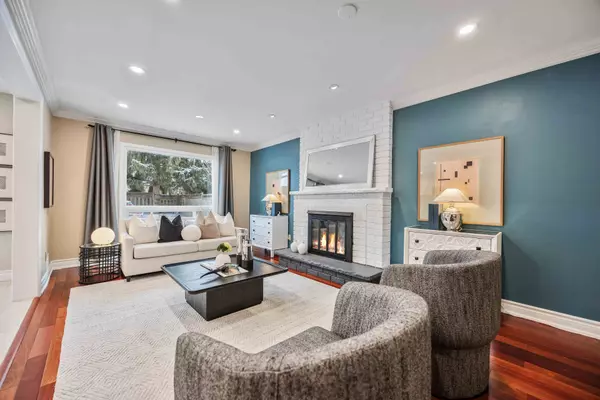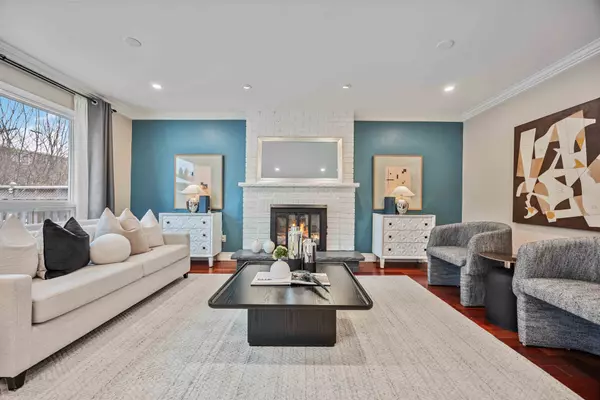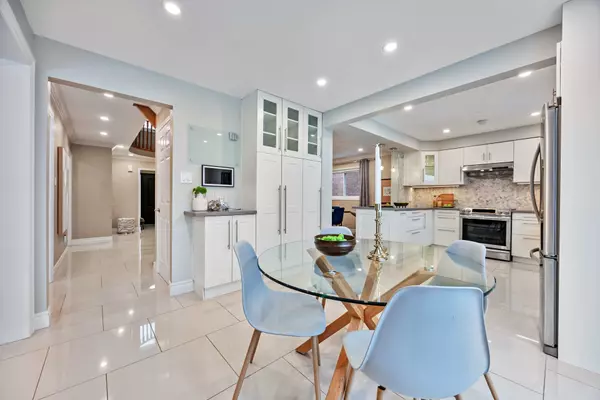$1,898,888
$1,688,000
12.5%For more information regarding the value of a property, please contact us for a free consultation.
18 Glenhurst RD Richmond Hill, ON L4B 2C8
5 Beds
4 Baths
Key Details
Sold Price $1,898,888
Property Type Single Family Home
Sub Type Detached
Listing Status Sold
Purchase Type For Sale
Approx. Sqft 2500-3000
Subdivision Doncrest
MLS Listing ID N11944394
Sold Date 02/13/25
Style 2-Storey
Bedrooms 5
Annual Tax Amount $8,168
Tax Year 2024
Property Sub-Type Detached
Property Description
Welcome To Top Ranked School Zoned Doncrest Community, Just South of Bayview Hill - A Fantastic, Family-friendly Neighborhood! Walkable To Schools, Parks, Community Centres, Tennis Courts, Trail & Restaurants. This Stunning, Spacious & Move-in Ready Detached Home Features 4+1 Bdrms & 4 Baths, Approx. 3800+Sqft Living Space, Perfect For Growing Families. This House Boasts Smooth Ceilings, Crown Mouldings & Hardwood Flooring. Updated Open-concept U-shaped Kitchen Showcases Quartz Countertops, Stylish Cabinets & Chic Backsplash. Inviting Living Room Features A Bay Window Overlooking The Front Landscaping, While The Dining Room & Cozy Family Room, Completed W/ An Accent Wall & Fireplace, Offer Plenty Of Space For Gatherings. Sun Filled Breakfast Area Completed W/ Extra Pantry & Walkout To Backyard Which Has Updated Interlocking & Extra Large Gazebo For Enjoying The Warm Summer Days. Large Primary Bdrm Includes A Built-in Wardrobe, Walk-in Closet W/ Organizer & A Renovated 5pcs Ensuite W/ Stone Countertop, Double Sinks, A Freestanding Tub & Frameless Glass Shower. Other 3 Spacious Bdrms Equipped W/ Built-in Organizers Closets For Optimal Storage. Recently Renovated Basement Offers A 5th Bdrm, 3pcs Bath, A Dry Bar & Open-concept Spaces Perfect For Family Movie Nights, Exercise room, Office & Children's Play Area. A Stylish Front Door W/ 3-Point Lock System (2019), Upgraded Garage Door, Enhanced Landscaping Lighting (2021), Front Garden (2021) & Widened Interlocking Driveway (2021) Create An Impressive Curb Appeal. Roof (2020) & Topped up Insulation. Steps Away To Top Ranking Christ The King Catholic Elementary School, Ed Sackfield & Bayview Hill Community Centres. Zoned in St. Robert High (No.1 In Ontario), St Theresa Liseaux Gifted Program (#1 in Ontario), Doncrest Public School, Westmount CI (Art Program), Alexander Mackenzie High (IB Program), Thornlea Secondary (#20 In Ontario), Mins to Hwy 404 & 407, Hillcrest Mall, 2 Go Stations, TImes Square, Banks, Plazas etc.
Location
Province ON
County York
Community Doncrest
Area York
Rooms
Family Room Yes
Basement Finished, Full
Kitchen 2
Separate Den/Office 1
Interior
Interior Features Auto Garage Door Remote, Carpet Free, Water Purifier, Upgraded Insulation
Cooling Central Air
Exterior
Exterior Feature Landscape Lighting, Patio
Parking Features Private
Garage Spaces 2.0
Pool None
Roof Type Shingles
Lot Frontage 45.93
Lot Depth 126.61
Total Parking Spaces 5
Building
Foundation Poured Concrete
Others
Senior Community Yes
Read Less
Want to know what your home might be worth? Contact us for a FREE valuation!

Our team is ready to help you sell your home for the highest possible price ASAP





