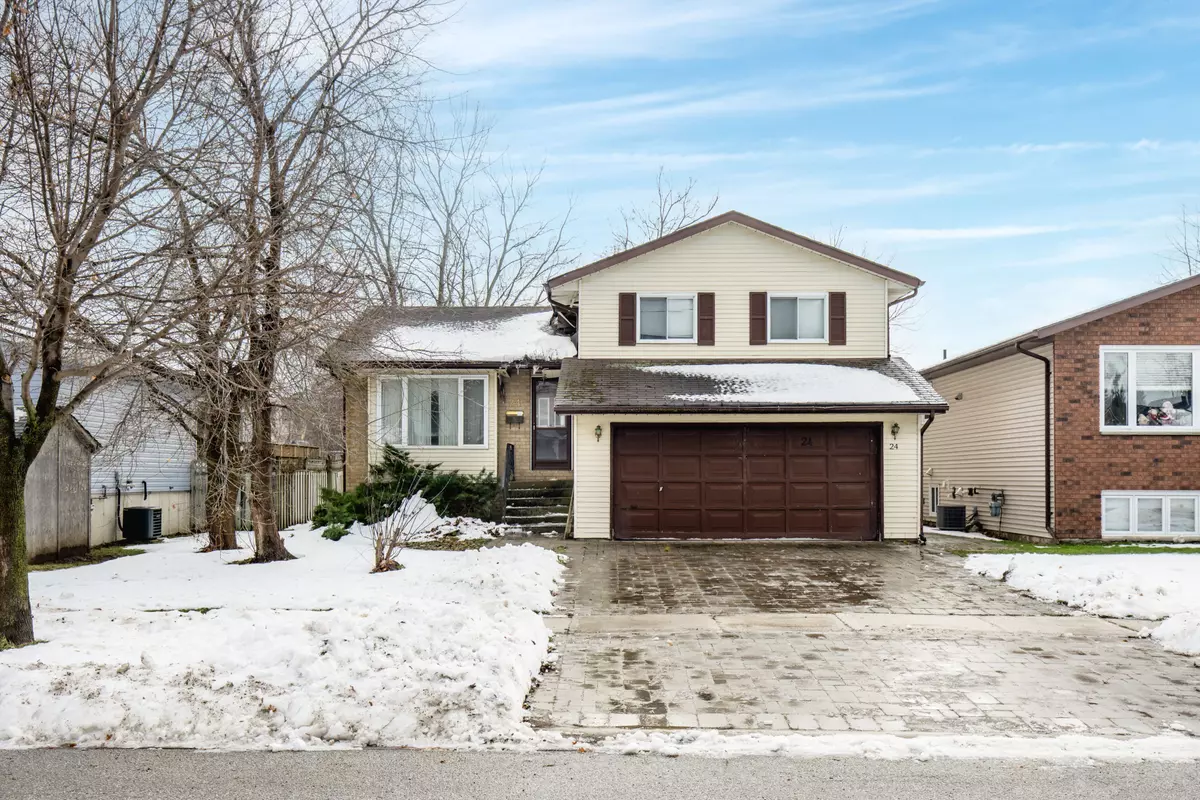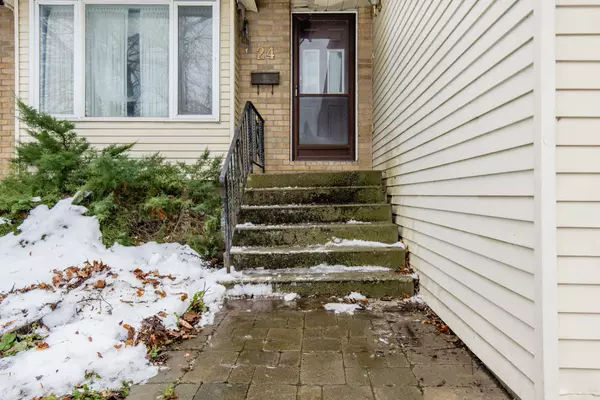$420,000
$488,000
13.9%For more information regarding the value of a property, please contact us for a free consultation.
24 Dillon DR Collingwood, ON L9Y 4S3
3 Beds
2 Baths
Key Details
Sold Price $420,000
Property Type Single Family Home
Sub Type Detached
Listing Status Sold
Purchase Type For Sale
Approx. Sqft 1500-2000
Subdivision Collingwood
MLS Listing ID S11887527
Sold Date 02/13/25
Style Sidesplit 4
Bedrooms 3
Annual Tax Amount $3,790
Tax Year 2024
Property Sub-Type Detached
Property Description
Located in an Established, Quiet, Tree Lined Neighborhood Just Steps to Downtown Collingwood, Georgian Bay & The Trail Systems, Parks, YMCA & Schools (Popular Admiral Collingwood Elementary W/French Immersion Just 1.2 Kms Away & Collingwood Collegiate)*Enjoy Swimming in The Summer & Skiing In The Winter in This Wonderful Collingwood Community*This Detached 4 Level Sidesplit is Approx. 1627 Sq Ft As Per Mpac W/an additional 617 Sq Ft in The Basement W/Concrete Foundation*It Offers a Double Driveway, Double Garage W/Gar Access Into the Ground Flr of the Home*This Property is on Municipal Water, Sewer & Has a Forced Air Gas Furnace*This is An Estate Sale!*The Seller Has Never Lived in This Home*Property is Being Sold "As Is" Where Is" With No Representations or Warranties of Any Kind*Home Needs Extensive Repair*Renovate-Perhaps Gutting The Entire Home & Starting Over Or Tear Down & Re-Build*Buyer To Do Their Own Diligence*Home Inspection Report Dated Aug.2nd, 2023 Available Upon Request* **EXTRAS** See Photos of Exterior Attached As Well As Drone to See The Spectacular Community & Location of This Home
Location
Province ON
County Simcoe
Community Collingwood
Area Simcoe
Zoning R3-4
Rooms
Family Room Yes
Basement Full
Kitchen 1
Interior
Interior Features Storage, Water Heater, Water Meter
Cooling None
Exterior
Exterior Feature Porch
Parking Features Private Double
Garage Spaces 2.0
Pool None
Roof Type Asphalt Shingle
Lot Frontage 50.0
Lot Depth 103.45
Total Parking Spaces 6
Building
Foundation Concrete
Others
ParcelsYN No
Read Less
Want to know what your home might be worth? Contact us for a FREE valuation!

Our team is ready to help you sell your home for the highest possible price ASAP





