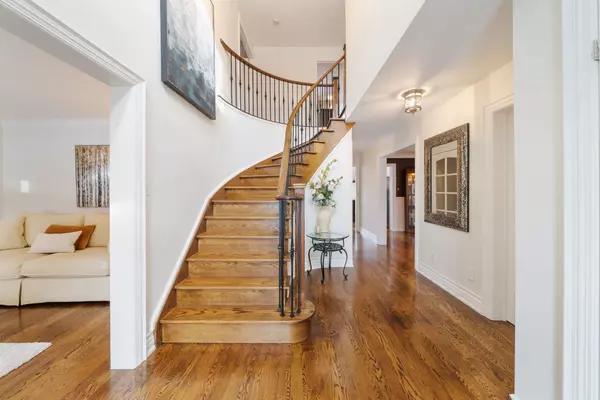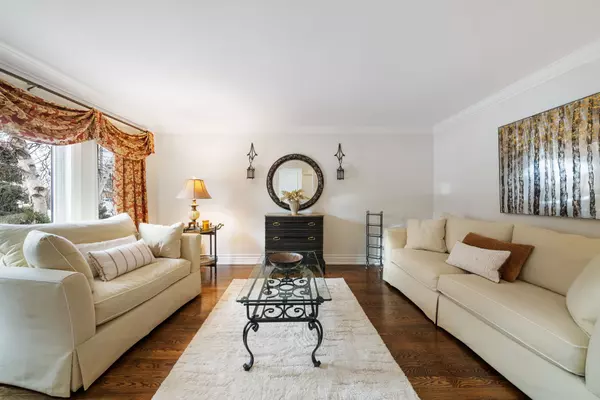$1,300,000
$1,329,000
2.2%For more information regarding the value of a property, please contact us for a free consultation.
30 Glencedar CRES Whitby, ON L1R 1X3
4 Beds
4 Baths
Key Details
Sold Price $1,300,000
Property Type Single Family Home
Sub Type Detached
Listing Status Sold
Purchase Type For Sale
Subdivision Pringle Creek
MLS Listing ID E11943172
Sold Date 02/13/25
Style 2-Storey
Bedrooms 4
Annual Tax Amount $7,046
Tax Year 2024
Property Sub-Type Detached
Property Description
Simply Stunning! Move in Ready, Upgrades Galore! Solid Structure. Original Owner, Boasting Pride of Ownership. Well Loved and Maintained. From its elegant manicured facade to its meticulously designed interior, every detail of this residence exudes sophistication, design, detail and style. This spectacular move-in ready home is situated in a quiet tranquil sought after neighborhood. This picturesque street is quiet and low-traffic, making it a place adults can appreciate and children can play safely. The layout is complimented with many thoughtful upgrades and endless designer details. The gourmet kitchen & large eating area is a Chef's dream, the heart of the home with high end appliances, custom cabinetry, Quartz counters, and an abundance of natural light. Upstairs, a peaceful getaway to the Primary suite, a newly renovated ensuite featuring double sinks, sumptuous soaker tub, modern glass shower and large windows. The finished basement adds a whole new level of space including a wet bar, expansive recreational area, bedroom and kitchen. Perfect for a Teen/In-Law Suite. Enjoy summer days and evenings in this beautifully manicured back yard oasis, your own private sanctuary to entertain around the pool with friends and family. Approx 3300sq ft of living space (including the basement). **EXTRAS** Please review attached feature sheet detailing the numerous upgrades. Designer kitchen (2017),Gas Stove/refrigerator/dishwasher (2024), Washing Mach/Gas/Steam Dryer (2021),Hardwood throughout (2017), 5 pc Ensuite (2024), Roof, Soffits. Eves
Location
Province ON
County Durham
Community Pringle Creek
Area Durham
Rooms
Family Room Yes
Basement Finished
Kitchen 2
Separate Den/Office 1
Interior
Interior Features Water Heater Owned
Cooling Central Air
Fireplaces Number 1
Fireplaces Type Wood
Exterior
Exterior Feature Landscaped, Porch, Deck, Privacy
Parking Features Private, Available, Inside Entry
Garage Spaces 2.0
Pool Inground
Roof Type Asphalt Shingle
Lot Frontage 59.09
Lot Depth 110.0
Total Parking Spaces 6
Building
Foundation Poured Concrete
Others
ParcelsYN No
Read Less
Want to know what your home might be worth? Contact us for a FREE valuation!

Our team is ready to help you sell your home for the highest possible price ASAP





