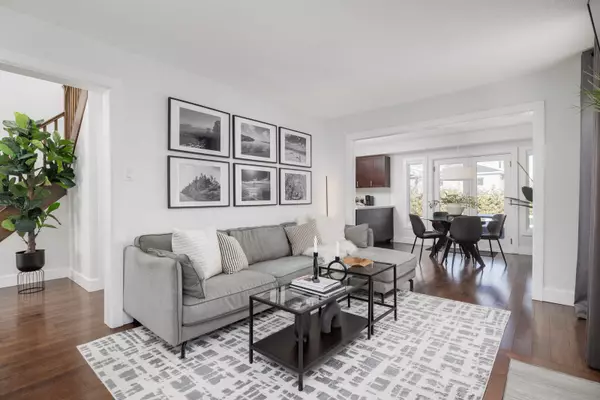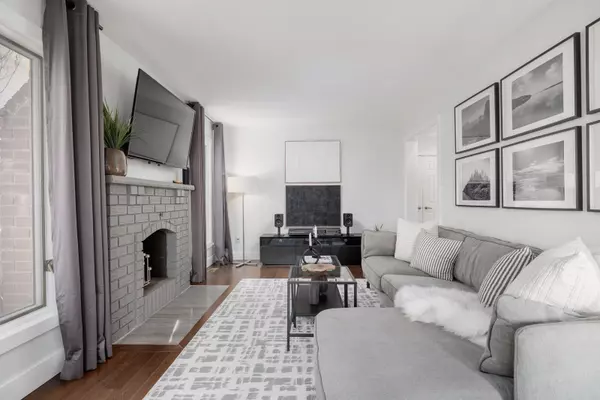$1,215,000
$1,249,000
2.7%For more information regarding the value of a property, please contact us for a free consultation.
222 Bassett BLVD Whitby, ON L1R 1G3
5 Beds
4 Baths
Key Details
Sold Price $1,215,000
Property Type Single Family Home
Sub Type Detached
Listing Status Sold
Purchase Type For Sale
Subdivision Pringle Creek
MLS Listing ID E11946707
Sold Date 02/13/25
Style 2-Storey
Bedrooms 5
Annual Tax Amount $6,440
Tax Year 2024
Property Sub-Type Detached
Property Description
Situated in the highly sought-after Pringle Creek neighbourhood, this beautifully renovated home offers the perfect blend of style and functionality. Featuring elegant hardwood floors throughout, the main level boasts a spacious family room, a separate living room, and a large dining areaideal for entertaining. The gourmet kitchen is a chefs dream with quartz countertops, a stylish backsplash, and stainless steel appliances, plus a bright breakfast area with a walkout to the backyard deck. Upstairs, youll find four generously sized bedrooms, including a luxurious primary suite with a spa-like ensuite and an expansive walk-in closet. A fully finished basement adds even more living space with a large rec room, family room, additional bedroom, and a full 3-piece bathroom. With four bathrooms, a convenient main-floor laundry, and a double-car garage, this home is designed for modern family living. Located in a peaceful, family-friendly community close to top-rated schools, parks, shopping, and the 401, this turn-key property is ready to welcome its next owners! **EXTRAS** Air conditioner 2021, Roof 2018, basement finished 2018. Kitchen and mainfloor renovated 2013. Natural gas line for bbq. Gas fireplace line available disconnected
Location
Province ON
County Durham
Community Pringle Creek
Area Durham
Zoning Residential
Rooms
Family Room Yes
Basement Full, Finished
Kitchen 1
Separate Den/Office 1
Interior
Interior Features Water Heater
Cooling Central Air
Fireplaces Number 1
Fireplaces Type Roughed In, Natural Gas
Exterior
Exterior Feature Deck, Privacy
Parking Features Available
Garage Spaces 2.0
Pool None
Roof Type Asphalt Shingle
Lot Frontage 49.21
Lot Depth 121.39
Total Parking Spaces 6
Building
Foundation Concrete
Others
Senior Community Yes
Read Less
Want to know what your home might be worth? Contact us for a FREE valuation!

Our team is ready to help you sell your home for the highest possible price ASAP





