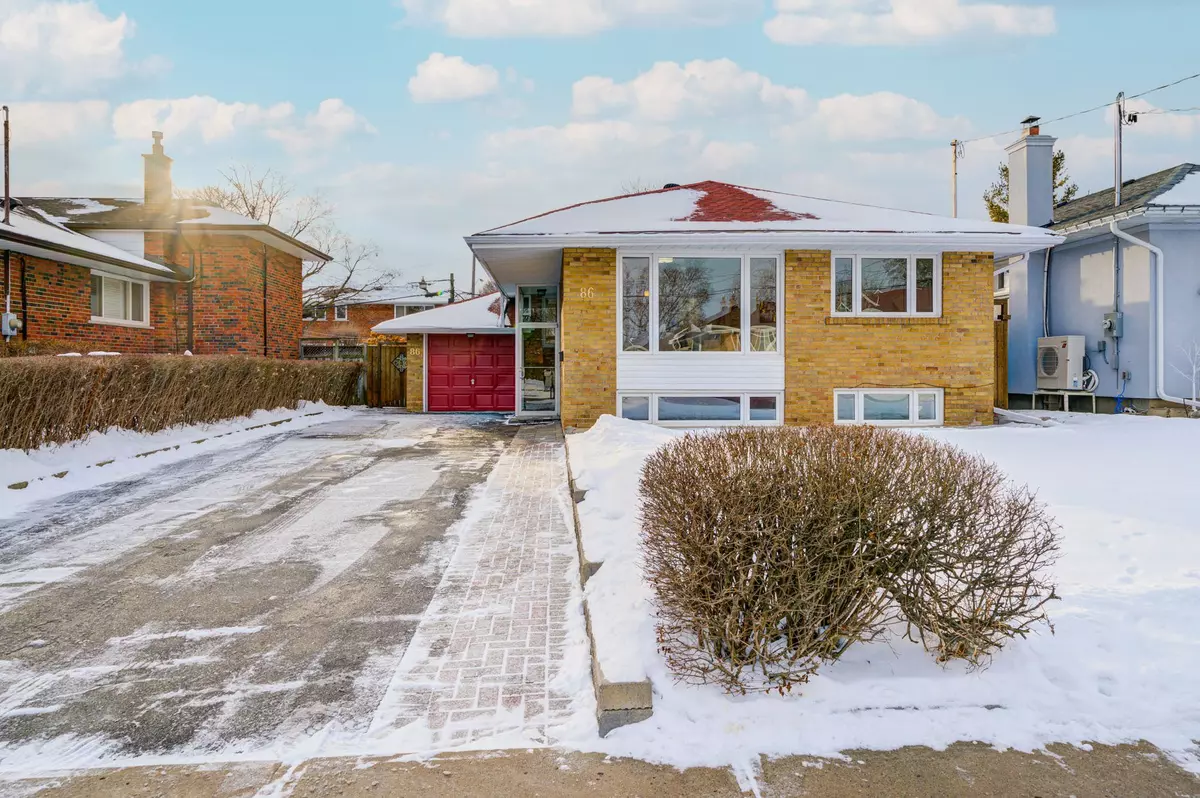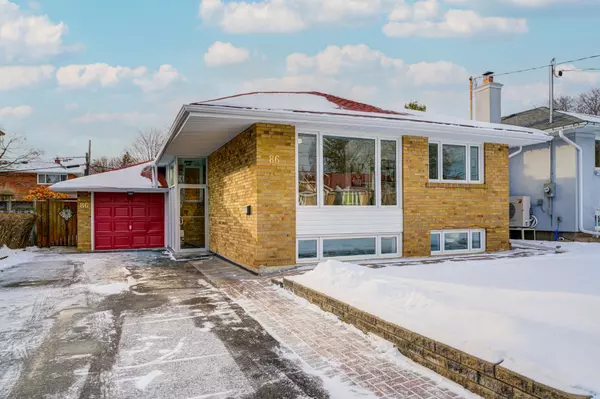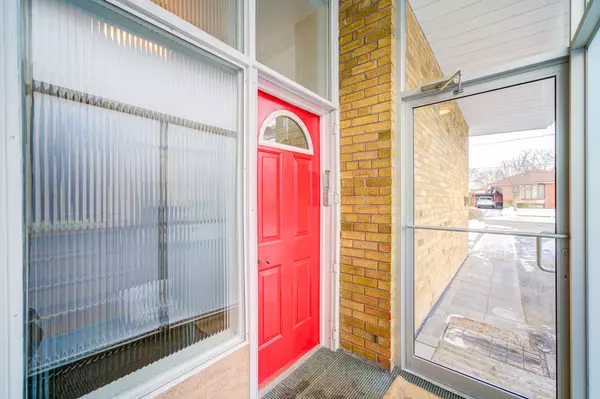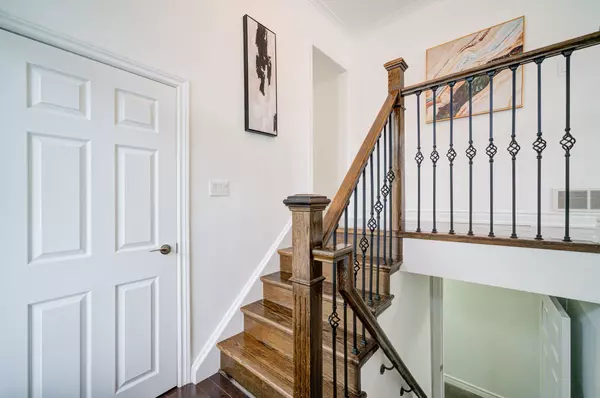$1,260,000
$988,000
27.5%For more information regarding the value of a property, please contact us for a free consultation.
86 Lowcrest BLVD Toronto E05, ON M1T 1K5
6 Beds
5 Baths
Key Details
Sold Price $1,260,000
Property Type Single Family Home
Sub Type Detached
Listing Status Sold
Purchase Type For Sale
Approx. Sqft 1100-1500
Subdivision Tam O'Shanter-Sullivan
MLS Listing ID E11944770
Sold Date 02/13/25
Style Bungalow-Raised
Bedrooms 6
Annual Tax Amount $4,985
Tax Year 2024
Property Sub-Type Detached
Property Description
Must See! Rare opportunity to own this beautiful and spacious all-brick McClintock-built detached home in a high-demand neighborhood. This property features high ceilings and two generously sized bedrooms with large picture windows overlooking a professionally landscaped backyard. The basement separated entrance has 2 separate apartments with two kitchens and three bright bedrooms with large above-ground windows, offer great potential rental income. The extra-long brick driveway easily accommodates up to 5 cars. Situated in an excellent school district and a family-friendly neighborhood, this home is steps from schools, parks, places of worship, restaurants, and grocery stores. Enjoy easy access to Highways 401, 404, DVP, TTC, and GO Station. A rare gem not to be missed! Upgraded item: Hot water tank Owned; AC and Furnace 2016; Roof replaced in 2018; Windows replaced in 2016; Replaced New Kitchen and Bathroom Hardwood Cabinet in 2016;Hardwood Floor replaced in 2016; Renovated all five bathrooms in 2023; Freshly painted entire home in 2025; Replaced new garage door opener and remote in2016; Front entrance to side door path in 2016; Added backyard shed lock and toolroom/vegetable shed and gazebo installed in 2018; Installed Deck and Fence in2016; Added Kitchen in the basement in 2024; Newer Kitchen Appliances in the basement 2023; Separate washer and dryer for the tenant own use. **EXTRAS** All the Appliances on the Main Floor and BSMT, All the window coverings and All Light Fixtures, Hot Water Tank Owned, Garage Door Opener and Remote.
Location
Province ON
County Toronto
Community Tam O'Shanter-Sullivan
Area Toronto
Rooms
Family Room No
Basement Apartment, Full
Main Level Bedrooms 2
Kitchen 2
Separate Den/Office 3
Interior
Interior Features None
Cooling Central Air
Exterior
Parking Features Private Double
Garage Spaces 1.0
Pool None
Roof Type Asphalt Rolled
Lot Frontage 48.0
Lot Depth 105.0
Total Parking Spaces 6
Building
Foundation Concrete Block
Others
Senior Community Yes
Read Less
Want to know what your home might be worth? Contact us for a FREE valuation!

Our team is ready to help you sell your home for the highest possible price ASAP





