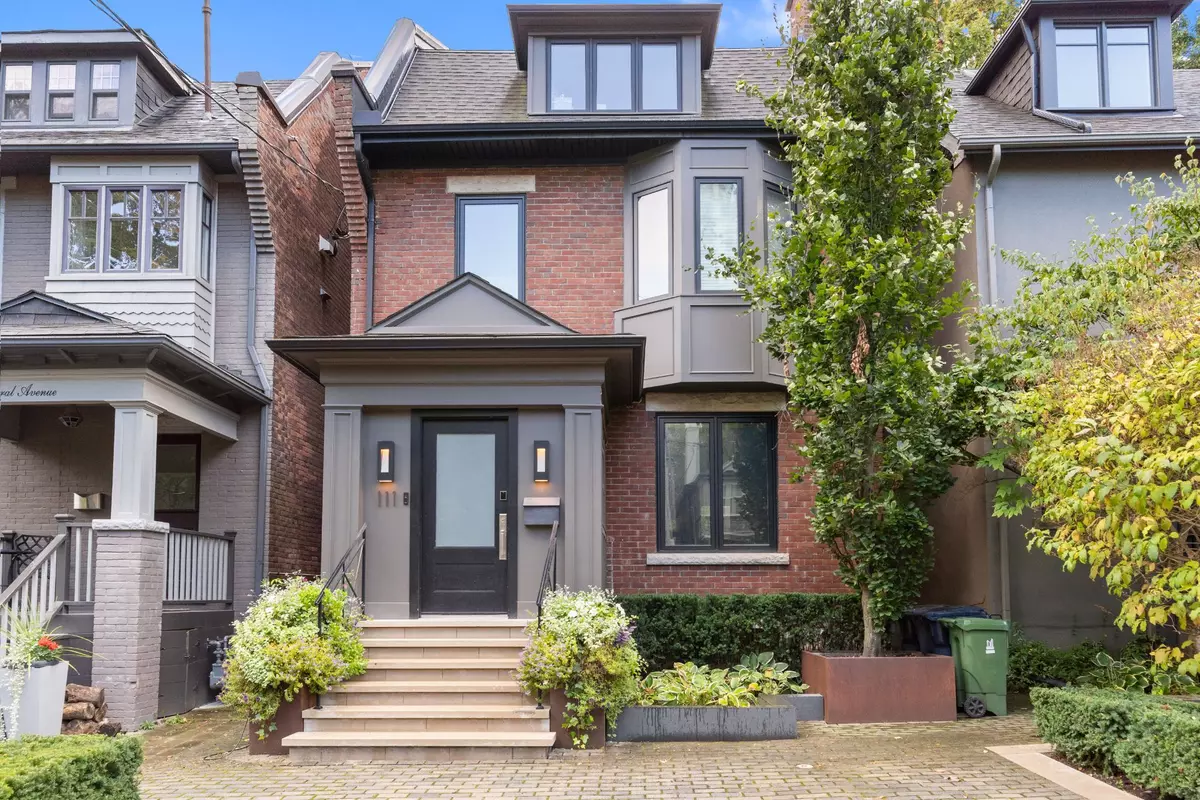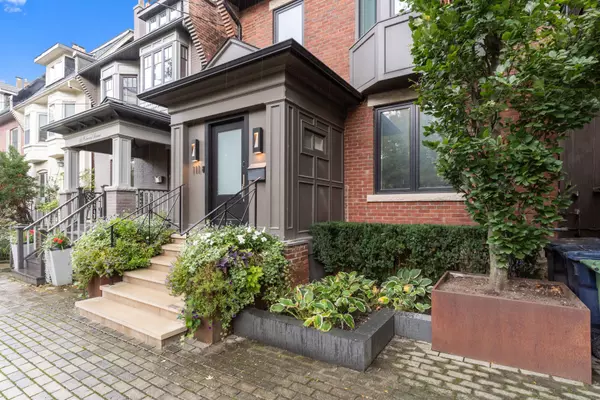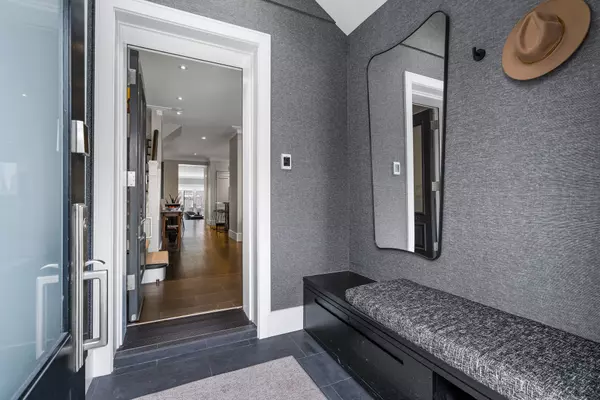$4,400,000
$4,495,000
2.1%For more information regarding the value of a property, please contact us for a free consultation.
111 Balmoral AVE Toronto C02, ON M4V 1J5
5 Beds
5 Baths
Key Details
Sold Price $4,400,000
Property Type Single Family Home
Sub Type Detached
Listing Status Sold
Purchase Type For Sale
Approx. Sqft 2500-3000
Subdivision Yonge-St. Clair
MLS Listing ID C11942821
Sold Date 02/06/25
Style 3-Storey
Bedrooms 5
Annual Tax Amount $16,938
Tax Year 2024
Property Sub-Type Detached
Property Description
Welcome to 111 Balmoral Avenue, a beautifully renovated detached home in one of Toronto's most sought-after neighbourhoods. This stunning residence, designed with warm, modern finishes, offers four spacious bedrooms and five bathrooms, making it the perfect retreat for family living. The thoughtful layout and high-end features create an exceptional balance between style and functionality. Inside, the principal rooms flow seamlessly throughout the main level. The gourmet chef's kitchen features custom cabinetry, an expansive centre island, and striking herringbone tile at the heart of the home. High ceilings and a wall of sliding glass doors create a seamless connection between the family room and the private backyard. This tranquil space is perfect for al fresco dining, outdoor relaxation, or hosting summer gatherings. The upper floor houses a primary suite of rare refinement. Natural light illuminates the space through expansive windows, highlighting the exceptional craftsmanship. The suite's storage has been thoughtfully considered, featuring twin custom closets complementing an extensive walk-through wardrobe. In the ensuite bathroom, clean architectural lines define the space: a floating vanity with double basins demonstrates restrained luxury, while heated floors and a walk-in shower elevate the daily ritual. The 2nd bedroom maintains the home's standard of sophistication with built-in closets and a private terrace. The home continues to impress on the third level, with the 3rd bedroom featuring skylights, custom closets, and a walkout to another private terrace. The 4th bedroom, with custom built-in closets and a three-piece bathroom, complete the floor. The lower level of the home is designed for versatility, offering a recreation space perfect for family activities and currently used as a gym. This level also features an additional room that could serve as a home office or a nanny suite, with the added convenience of a walkout to the backyard.
Location
Province ON
County Toronto
Community Yonge-St. Clair
Area Toronto
Zoning Residential
Rooms
Family Room Yes
Basement Finished, Walk-Up
Kitchen 1
Separate Den/Office 1
Interior
Interior Features Sewage Pump, Sump Pump, Water Heater Owned, In-Law Capability, Garburator
Cooling Central Air
Fireplaces Number 1
Fireplaces Type Natural Gas
Exterior
Exterior Feature Awnings, Landscape Lighting, Landscaped, Lighting
Parking Features Front Yard Parking
Pool None
View City
Roof Type Asphalt Shingle
Lot Frontage 25.0
Lot Depth 140.0
Total Parking Spaces 2
Building
Foundation Stone, Brick
Others
Security Features Alarm System,Carbon Monoxide Detectors,Smoke Detector,Security System
Read Less
Want to know what your home might be worth? Contact us for a FREE valuation!

Our team is ready to help you sell your home for the highest possible price ASAP





