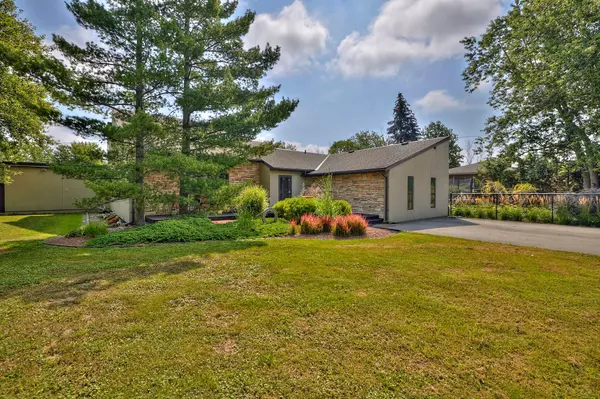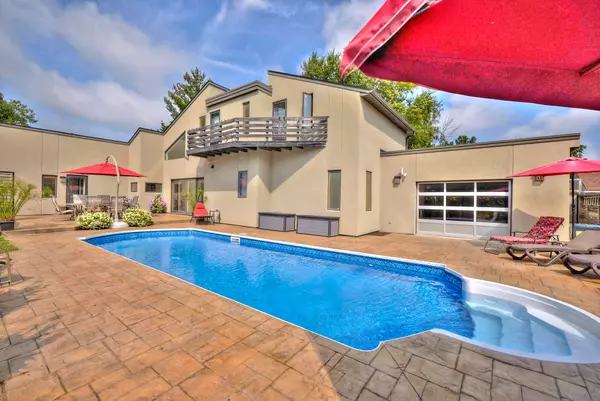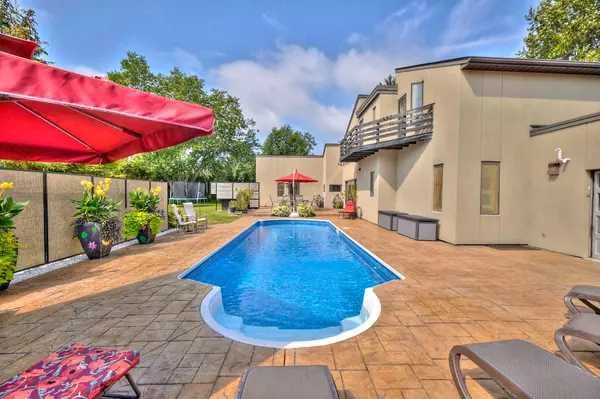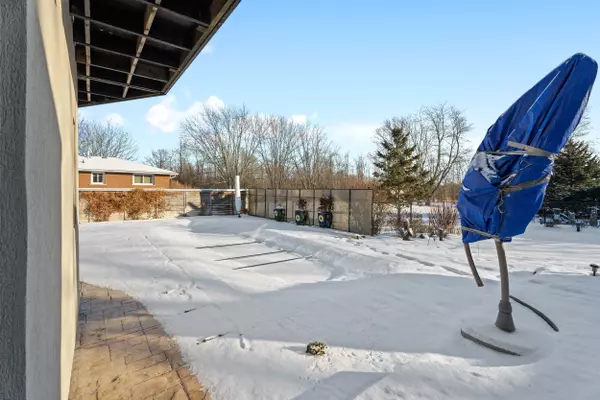$875,000
$839,000
4.3%For more information regarding the value of a property, please contact us for a free consultation.
1081 Seymour AVE Fort Erie, ON L2A 5S4
5 Beds
3 Baths
Key Details
Sold Price $875,000
Property Type Single Family Home
Sub Type Detached
Listing Status Sold
Purchase Type For Sale
Approx. Sqft 2500-3000
Subdivision 334 - Crescent Park
MLS Listing ID X11935028
Sold Date 02/18/25
Style 1 1/2 Storey
Bedrooms 5
Annual Tax Amount $6,415
Tax Year 2025
Property Sub-Type Detached
Property Description
Nestled in a country setting, this unique home offers an unparalleled combination of space, character, and potential. Set on a generous lot, the property boasts a large private yard with a stunning IN GROUND POOL, HOT TUB, and beautifully landscaped gardens with fully fenced yard providing the perfect retreat for outdoor living and entertaining. For car enthusiasts, boat owners, or RV travellers, this home features a massive 6 CAR GARAGE and TWO SEPARATE DRIVEWAYS, offering ample space for all your vehicles and toys. Whether you're looking to store a boat, RV, or expand your collection, the possibilities are endless. A spectacular feature is the rollout garage door to the stamped concrete patio in the backyard oasis adding additional entertaining space. Patio doors in the dining room also look out over the impressive garden and pool. Soaring ceilings in the living room, dining room and kitchen make this space truly stand out. The expansive primary bedroom is complete with an elaborate walk-in closet and full ensuite. The additional room on the main floor could serve as another primary bedroom suite or living room space with an added bonus of heated laundry room floor! Whether you're enjoying the outdoors, enjoying your hobbies in the garage or relaxing in your personal retreat, this home is ready for endless possibilities. Close to all amenities and international border. This home is a MUST see!
Location
Province ON
County Niagara
Community 334 - Crescent Park
Area Niagara
Rooms
Family Room Yes
Basement Crawl Space
Kitchen 1
Interior
Interior Features Auto Garage Door Remote, Primary Bedroom - Main Floor
Cooling Central Air
Fireplaces Number 1
Fireplaces Type Natural Gas
Exterior
Exterior Feature Hot Tub
Parking Features Private Double, RV/Truck
Garage Spaces 6.0
Pool Inground
Roof Type Asphalt Shingle
Lot Frontage 150.0
Lot Depth 152.0
Total Parking Spaces 14
Building
Foundation Concrete Block
Others
ParcelsYN No
Read Less
Want to know what your home might be worth? Contact us for a FREE valuation!

Our team is ready to help you sell your home for the highest possible price ASAP





