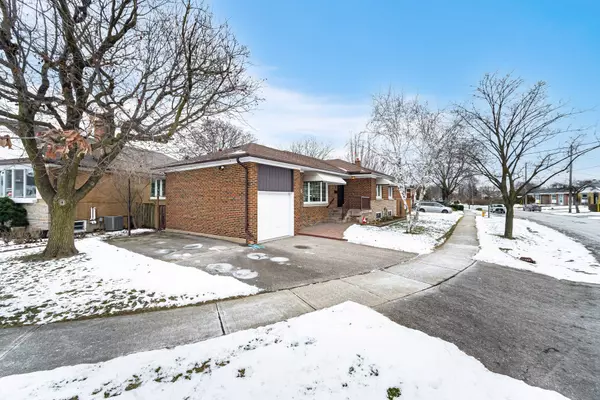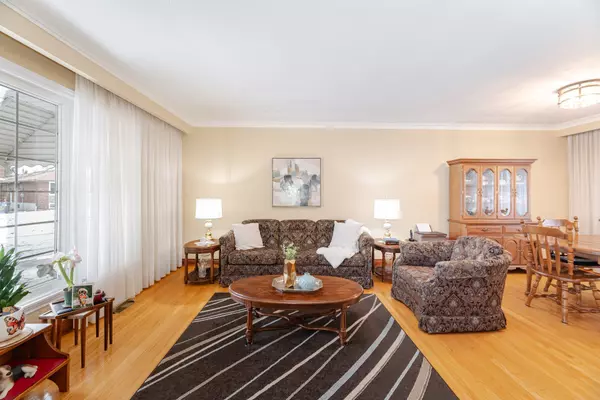$1,276,000
$1,275,000
0.1%For more information regarding the value of a property, please contact us for a free consultation.
25 Baskerville CRES Toronto W08, ON M9C 1T6
4 Beds
3 Baths
Key Details
Sold Price $1,276,000
Property Type Single Family Home
Sub Type Detached
Listing Status Sold
Purchase Type For Sale
Approx. Sqft 1100-1500
Subdivision Markland Wood
MLS Listing ID W11942350
Sold Date 02/04/25
Style Bungalow
Bedrooms 4
Annual Tax Amount $5,121
Tax Year 2024
Property Sub-Type Detached
Property Description
**Highly sought after BLOORDALE GARDENS** This spotless 3+1 bedroom 3 bath bungalow features a large living room, dining room large updated eat-in kitchen, primary bedroom with hardwood floors, renovated 4-piece bath, large 2nd and 3rd bedrooms, separate entrance to finished basement with a large 4th bedroom with a 2pc ensuite, bright and spacious family room featuring a gas fireplace, pot lighting, above grade windows, Wainscoting and large walk-in closet, 3 piece bath, cold room with sump pump, large laundry room, fenced yard, interlock patio and large deck. ** insulated and drywalled single car garage with power supply and loft storage idea for hobbyist.** Conveniently located just steps to shopping and Neilson Park and the Etobicoke Creek path system. Just minutes to the Markland Wood Private Golf Course, schools, parks, shopping destinations like Cloverdale Mall and Sherway Gardens. You will appreciate east access to highways 427, 401, QEW, Kipling GO Transit and proximity to Pearson International Airport.
Location
Province ON
County Toronto
Community Markland Wood
Area Toronto
Zoning Residential
Rooms
Family Room No
Basement Finished, Separate Entrance
Kitchen 1
Separate Den/Office 1
Interior
Interior Features Sump Pump, Central Vacuum, Auto Garage Door Remote, On Demand Water Heater, Water Heater Owned
Cooling Central Air
Fireplaces Number 1
Fireplaces Type Natural Gas
Exterior
Parking Features Private Double
Garage Spaces 1.0
Pool None
Roof Type Asphalt Shingle
Lot Frontage 72.42
Lot Depth 90.0
Total Parking Spaces 3
Building
Foundation Concrete Block
Read Less
Want to know what your home might be worth? Contact us for a FREE valuation!

Our team is ready to help you sell your home for the highest possible price ASAP





