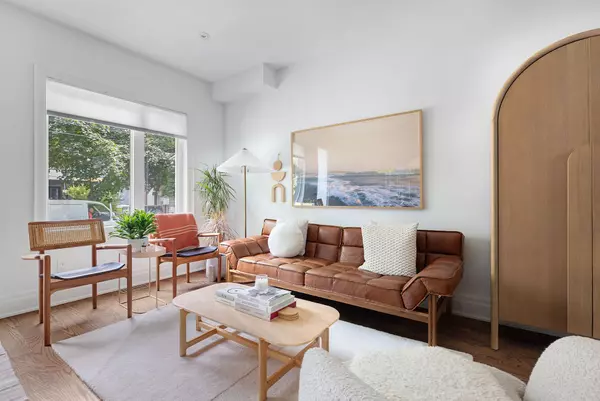$1,495,000
$1,399,000
6.9%For more information regarding the value of a property, please contact us for a free consultation.
152 Rhodes AVE Toronto E01, ON M4L 3A1
3 Beds
3 Baths
Key Details
Sold Price $1,495,000
Property Type Multi-Family
Sub Type Semi-Detached
Listing Status Sold
Purchase Type For Sale
Subdivision Greenwood-Coxwell
MLS Listing ID E11941571
Sold Date 02/04/25
Style 2-Storey
Bedrooms 3
Annual Tax Amount $6,938
Tax Year 2024
Property Sub-Type Semi-Detached
Property Description
Top to bottom, front to back, no expense spared - this meticulously designed 3-bedroom Semi-Detached is perfection. Built in 2017 and located in between Leslieville and the Beaches close to all the good stuff, Rhodes Avenue is calling your name! Step inside and be wowed - the sun-kissed open concept main floor features 9ft ceilings, solid oak floors and is begging for your stylish furniture and fabulous gatherings. Glide past the stunning glass staircase illuminated by a soaring skylight and into the sleek oversized kitchen. Total chefs dream, featuring stainless steel appliances, plenty of counter space for your culinary masterpieces, navy custom built-in cabinetry and breakfast bar, and a walkout to the beautifully landscaped west-facing backyard perfect for entertaining. Whether you're relaxing on the deck or lounging in the chic living area below, you'll be nestled under mature trees and vibrant blooms, creating the ultimate escape right in the city. Upstairs, two bright bedrooms with generous closet space and a 4-piece bathroom. At the other end of the hall awaits peace, quiet, & privacy in the elegant primary bedroom featuring double closets, lush views out the east-facing window and a spa-like ensuite bath with a skylight and massive walk-in glass shower. Head downstairs to the fully finished 7.5-foot high basement, featuring a stylish family room, another 4-piece bathroom, a laundry room with a sink, plus a bonus entrance to the backyard. Parks within walking distance in every direction! Enjoy being close to groceries, schools, and local hotspots like Lake Inez and Mattachioni. You'll be right in the heart of the action. Plus, it's a quick stroll to Ashbridges Bay Beach. Get Downtown in 20, TTC just steps away.
Location
Province ON
County Toronto
Community Greenwood-Coxwell
Area Toronto
Rooms
Family Room No
Basement Finished, Walk-Up
Kitchen 1
Interior
Interior Features None
Cooling Central Air
Exterior
Parking Features None
Pool None
Roof Type Membrane,Flat
Lot Frontage 16.67
Lot Depth 110.0
Building
Foundation Poured Concrete
Read Less
Want to know what your home might be worth? Contact us for a FREE valuation!

Our team is ready to help you sell your home for the highest possible price ASAP





