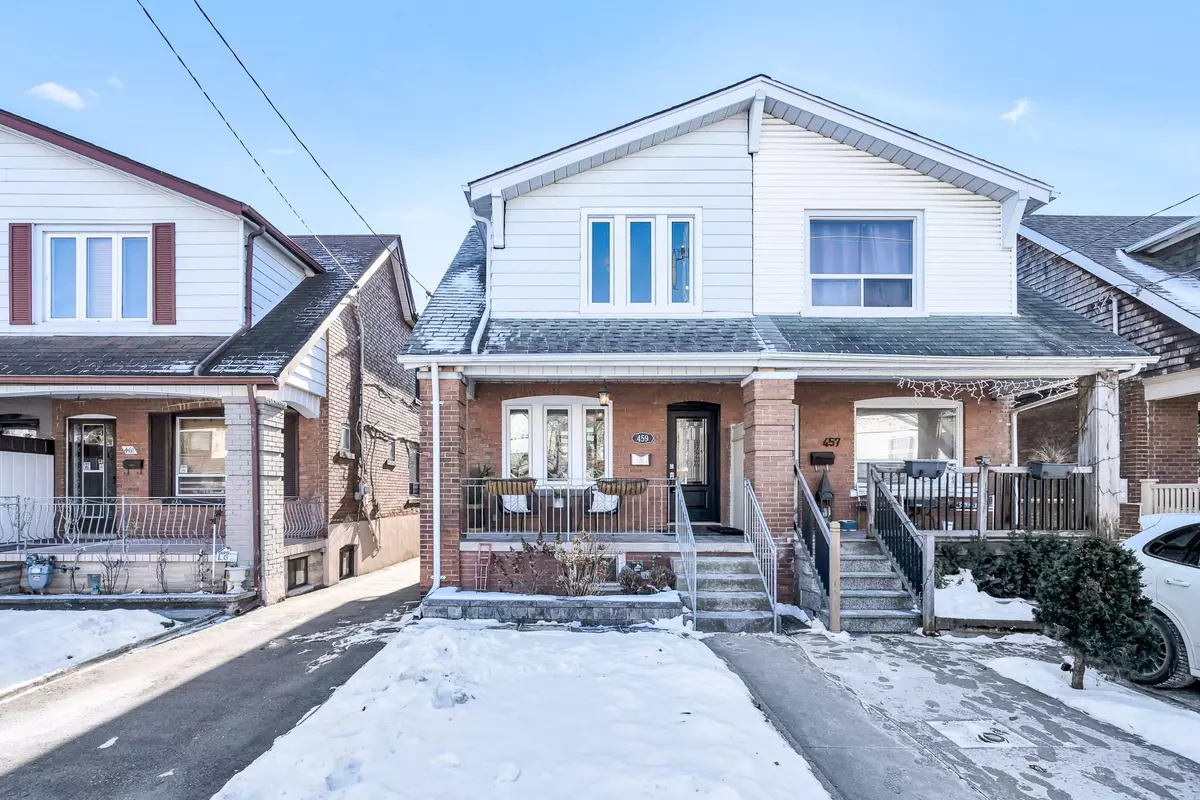$1,391,459
$1,199,000
16.1%For more information regarding the value of a property, please contact us for a free consultation.
459 Milverton BLVD Toronto E03, ON M4C 1X4
4 Beds
2 Baths
Key Details
Sold Price $1,391,459
Property Type Multi-Family
Sub Type Semi-Detached
Listing Status Sold
Purchase Type For Sale
Subdivision Danforth
MLS Listing ID E11937494
Sold Date 01/31/25
Style 2-Storey
Bedrooms 4
Annual Tax Amount $5,336
Tax Year 2024
Property Sub-Type Semi-Detached
Property Description
Discover a truly exceptional opportunity to reside in Toronto's highly coveted Danforth Village. Welcome to 459 Milverton Blvd, a meticulously maintained and elegantly appointed property that seamlessly blends classic charm with contemporary luxury. This exquisite home boasts spacious and light-filled living and dining areas, perfectly designed for both relaxation and entertainment. The sleek, modern kitchen features top-of-the-line appliances, custom cabinetry, and premium finishes, creating a culinary haven for the discerning chef .Gleaming hardwood floors flow throughout the home, adding warmth and sophistication. Ascend to the upper level, where you will find three generously sized bedrooms, each exuding comfort and style. The crowning jewel is the opulent, fully renovated bathroom, designed with luxurious finishes and spa-like feel and heated flooring to provide a serene cozy retreat. The fully finished basement, complete with a second kitchen and a private entrance, offers endless possibilities. Whether utilized as an in-law suite or a source of rental income, this versatile space enhances the property's appeal, functionality and presents a great investment opportunity. Situated on a tranquil, tree-lined street, 459 Milverton Blvd is just steps away from the vibrant shops, trendy cafes, and gourmet restaurants of the Danforth. Proximity to esteemed schools, lush parks, convenient quick DVP/QEW access, public transit and hospital further elevates the desirability of this location. Quick 20 minute commute to vibrant Downtown Toronto and serene Ashbridges Bay. The private backyard is an oasis of calm, perfect for unwinding or hosting elegant gatherings. This remarkable residence presents an unparalleled opportunity for families or investors seeking versatility and luxury in one of Toronto's most sought-after neighbourhoods.
Location
Province ON
County Toronto
Community Danforth
Area Toronto
Rooms
Family Room No
Basement Apartment, Finished with Walk-Out
Kitchen 2
Separate Den/Office 1
Interior
Interior Features In-Law Capability, In-Law Suite, Storage, Storage Area Lockers
Cooling Central Air
Exterior
Exterior Feature Patio, Privacy, Porch
Parking Features Available, Mutual
Pool None
View Clear
Roof Type Membrane,Shingles
Lot Frontage 21.61
Lot Depth 120.0
Total Parking Spaces 1
Building
Foundation Concrete
Read Less
Want to know what your home might be worth? Contact us for a FREE valuation!

Our team is ready to help you sell your home for the highest possible price ASAP





