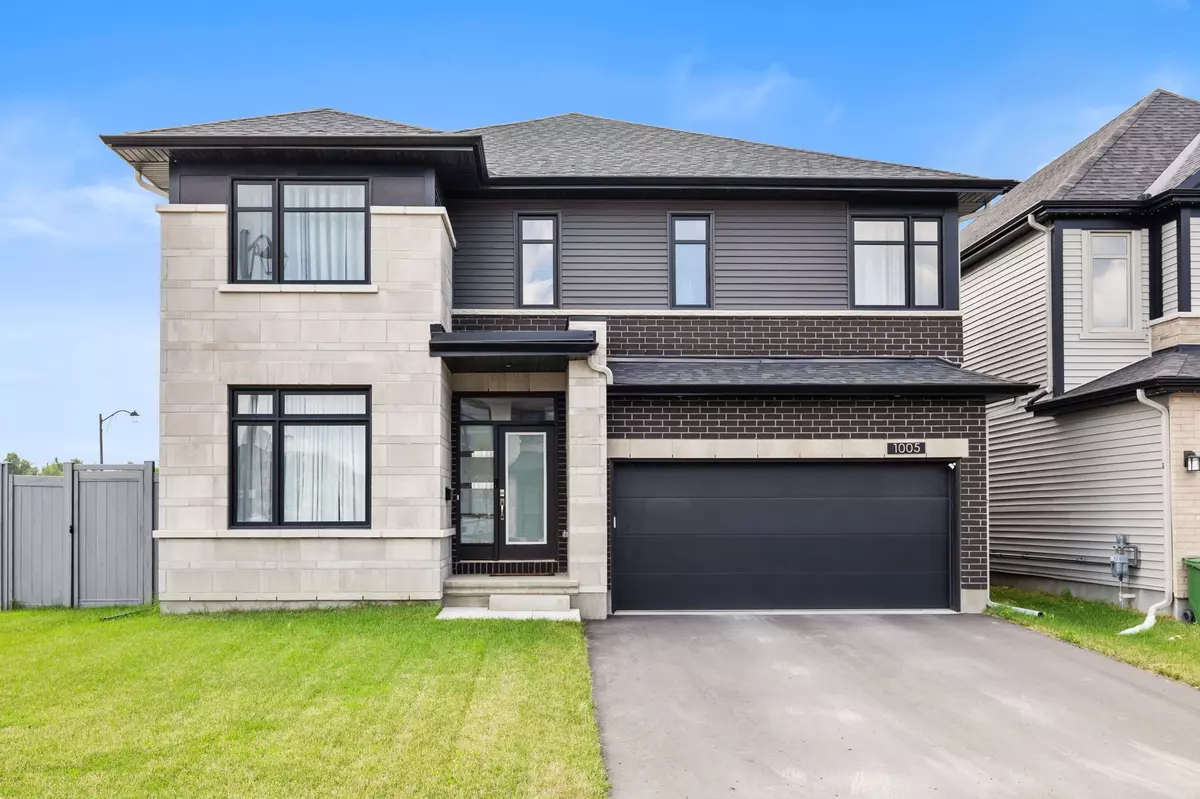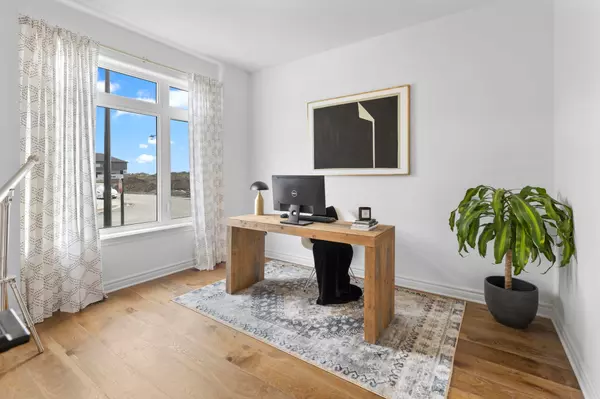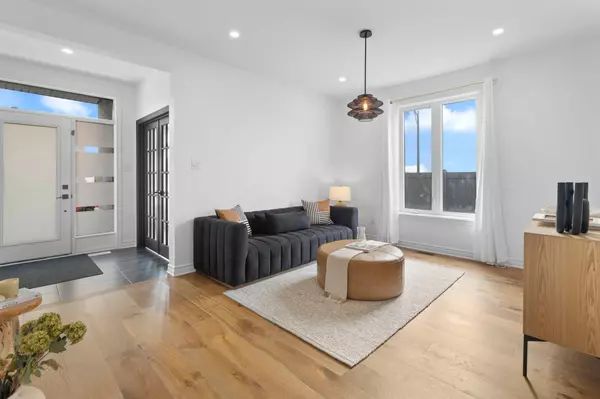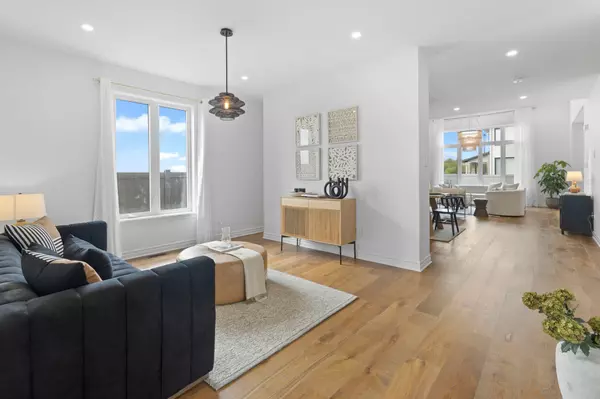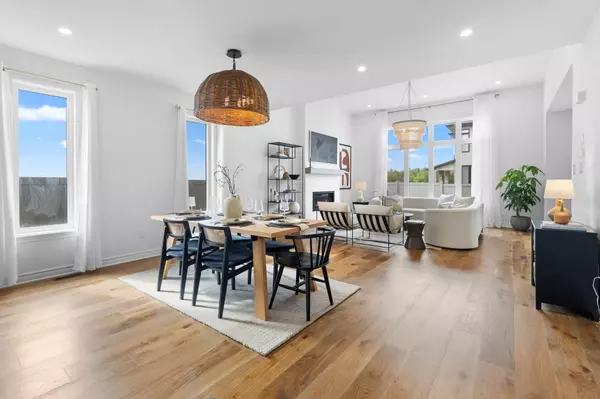$1,220,000
$1,269,900
3.9%For more information regarding the value of a property, please contact us for a free consultation.
1005 Beckton HTS Stittsville - Munster - Richmond, ON K2S 2X6
4 Beds
4 Baths
Key Details
Sold Price $1,220,000
Property Type Single Family Home
Sub Type Detached
Listing Status Sold
Purchase Type For Sale
Subdivision 8203 - Stittsville (South)
MLS Listing ID X11923896
Sold Date 01/29/25
Style 2-Storey
Bedrooms 4
Annual Tax Amount $6,996
Tax Year 2024
Property Sub-Type Detached
Property Description
PREPARE TO FALL IN LOVE! This stunning 2022-built detached home by Richcraft is situated on a prime corner lot with a fully fenced backyard and an additional side door leading to the basement. Featuring more than $100K in upgrades, this home showcases high-end, luxury appliances throughout. The main level offers an impressive layout with a powder room, a versatile office/bedroom, a gourmet kitchen with an oversized quartz island, ample cabinetry ,an additional walk-in pantry, and a spacious family room with oversized windows and a cozy fireplace. The open-concept dining room and living room are perfect for entertaining. On the second floor, you'll find a luxurious primary bedroom with a 5-piece ensuite, a second bedroom with its own ensuite, and two additional large bedrooms all featuring walk-in closets and windows that provide abundant natural light. A convenient laundry room completes the upper level. This home is Energy Star Certified, combining elegance and modern functionality for exceptional living!
Location
Province ON
County Ottawa
Community 8203 - Stittsville (South)
Area Ottawa
Zoning Residential
Rooms
Family Room Yes
Basement Unfinished
Kitchen 1
Interior
Interior Features Water Heater, ERV/HRV, Auto Garage Door Remote
Cooling Central Air
Fireplaces Number 1
Exterior
Parking Features Covered
Garage Spaces 2.0
Pool None
Roof Type Asphalt Shingle
Lot Frontage 54.62
Lot Depth 98.33
Total Parking Spaces 4
Building
Foundation Poured Concrete
Read Less
Want to know what your home might be worth? Contact us for a FREE valuation!

Our team is ready to help you sell your home for the highest possible price ASAP

