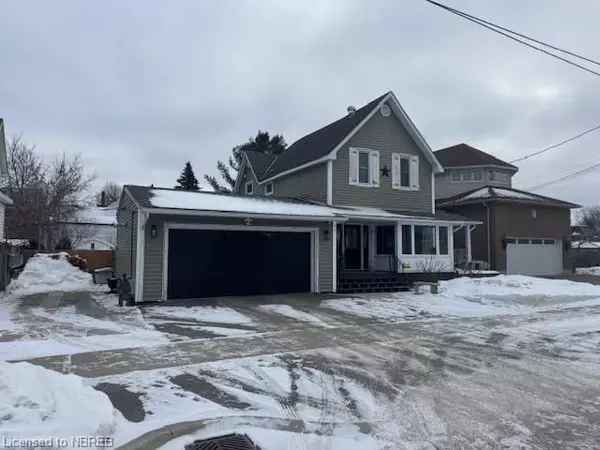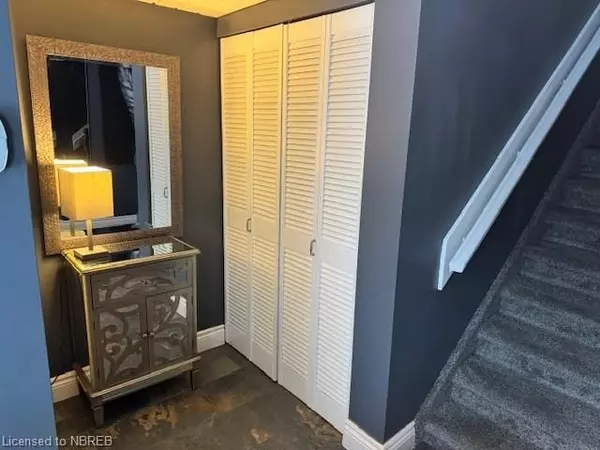$429,900
$429,900
For more information regarding the value of a property, please contact us for a free consultation.
112 HOLDITCH ST West Nipissing, ON P2B 1S2
4 Beds
3 Baths
1,693 SqFt
Key Details
Sold Price $429,900
Property Type Single Family Home
Sub Type Detached
Listing Status Sold
Purchase Type For Sale
Square Footage 1,693 sqft
Price per Sqft $253
Subdivision Sturgeon Falls
MLS Listing ID X11912838
Sold Date 01/29/25
Style 2-Storey
Bedrooms 4
Annual Tax Amount $2,600
Tax Year 2024
Property Sub-Type Detached
Property Description
Welcome to 112 Holditch st, Sturgeon Falls. This beautiful 2 storey home sits just steps away from Municipal Boat launch, Schools and downtown core. The main level offers a large entrance that opens on to the main living and dining room areas, large kitchen with plenty of cabinet and counter space, from the kitchen area there is a conveniently located 2pc bath and separate entrance from the rear deck and pool area. The upper level offers 4 bedrooms and office/den or nursery space along with 4 pc bath. The lower level is the perfect space for the young adults with good sized bedroom, 3 pc bath and bonus room that has a variety of uses. There is an attached heated and insulated garage with access direct access to main floor. Outside we have a beautifully landscaped yard with tons of annual and perennial shrubs and flowers, above ground pool and decking, your own little oasis! Asking $429,900.00
Location
Province ON
County Nipissing
Community Sturgeon Falls
Area Nipissing
Zoning R2
Rooms
Family Room No
Basement Finished, Full
Kitchen 1
Separate Den/Office 1
Interior
Interior Features Countertop Range, On Demand Water Heater, Central Vacuum
Cooling Central Air
Exterior
Exterior Feature Deck
Parking Features Private Double
Garage Spaces 1.5
Pool Above Ground
Roof Type Asphalt Shingle
Lot Frontage 66.0
Lot Depth 132.0
Exposure East
Total Parking Spaces 4
Building
Foundation Stone, Concrete
New Construction false
Others
Senior Community Yes
Read Less
Want to know what your home might be worth? Contact us for a FREE valuation!

Our team is ready to help you sell your home for the highest possible price ASAP





