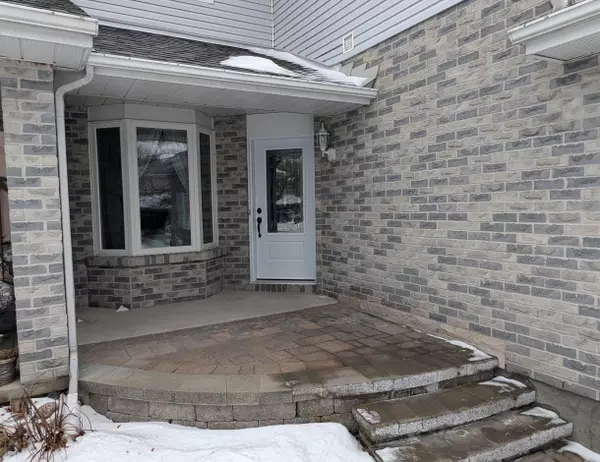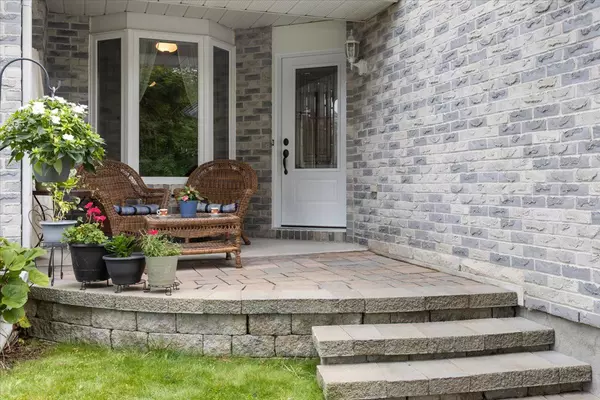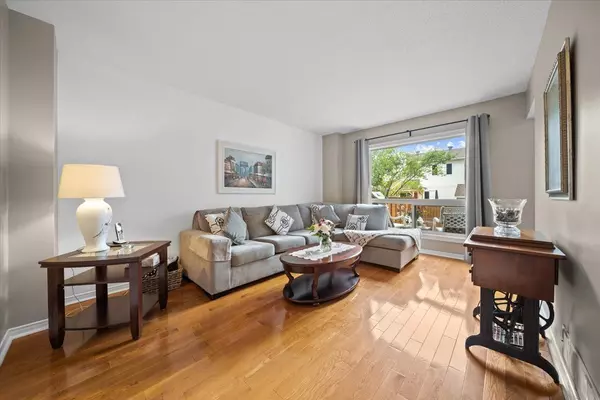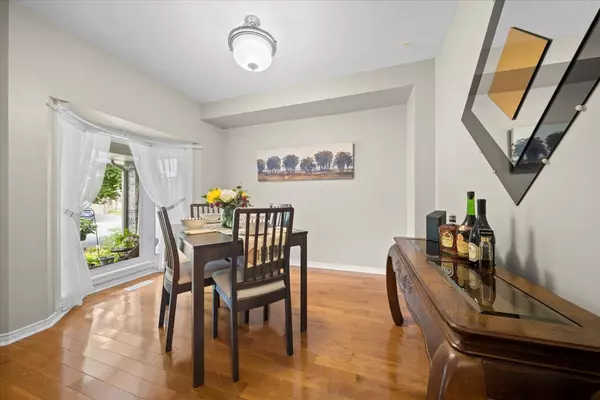$597,000
$609,900
2.1%For more information regarding the value of a property, please contact us for a free consultation.
32 WHALINGS CIR Stittsville - Munster - Richmond, ON K2S 1S4
3 Beds
4 Baths
Key Details
Sold Price $597,000
Property Type Condo
Sub Type Att/Row/Townhouse
Listing Status Sold
Purchase Type For Sale
Subdivision 8202 - Stittsville (Central)
MLS Listing ID X11924301
Sold Date 01/27/25
Style 2-Storey
Bedrooms 3
Annual Tax Amount $3,207
Tax Year 2024
Property Sub-Type Att/Row/Townhouse
Property Description
Open House cancelled. Quiet family-friendly community. With schools, parks, and convenient amenities nearby, this home balances comfort & modern touches with a beautifully landscaped yard, 2 car driveway and fantastic neighbours . As you step inside, you're greeted by a warm, freshly painted interior for memorable family gatherings. The separate living, dining, & kitchen areas invite laughter and connection, enhanced by a stunning live edge kitchen counter adds a unique touch. Enjoy the convenience of a second-floor laundry room, with energy-efficient triple-glazed windows, R60 attic insulation, and durable 40-year shingles promise year-round comfort. A high-efficiency furnace and A/C ensure optimal climate control. The curb appeal is striking, featuring a new front door, back patio door, and a charming stone walkway. The versatile basement can easily transform into an additional living space or home office. Step outside to unwind in your beautiful backyard, complete with a BBQ gas line hookup perfect for entertaining! Don't miss out!
Location
Province ON
County Ottawa
Community 8202 - Stittsville (Central)
Area Ottawa
Zoning R3
Rooms
Family Room Yes
Basement Full, Finished
Kitchen 1
Interior
Interior Features Auto Garage Door Remote
Cooling Central Air
Fireplaces Number 1
Fireplaces Type Natural Gas
Exterior
Exterior Feature Deck, Porch, Landscaped
Parking Features Lane
Garage Spaces 1.0
Pool None
Roof Type Shingles
Lot Frontage 21.49
Lot Depth 103.35
Total Parking Spaces 3
Building
Foundation Poured Concrete
Read Less
Want to know what your home might be worth? Contact us for a FREE valuation!

Our team is ready to help you sell your home for the highest possible price ASAP





