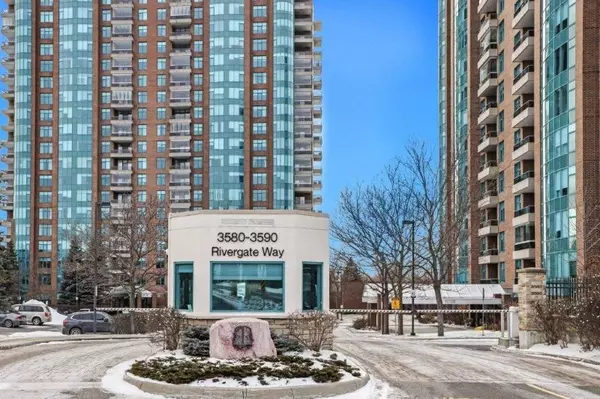$1,465,000
$1,600,000
8.4%For more information regarding the value of a property, please contact us for a free consultation.
3580 Rivergate WAY #1806 Hunt Club - Windsor Park Village And Area, ON K1V 1V5
2 Beds
3 Baths
Key Details
Sold Price $1,465,000
Property Type Condo
Sub Type Condo Apartment
Listing Status Sold
Purchase Type For Sale
Approx. Sqft 2000-2249
Subdivision 4801 - Quinterra
MLS Listing ID X11923278
Sold Date 01/28/25
Style Apartment
Bedrooms 2
HOA Fees $1,449
Annual Tax Amount $9,369
Tax Year 2024
Property Sub-Type Condo Apartment
Property Description
Coming to market for the first time, this remarkable 2-bedroom condo offers beautifully designed living space with northwest views. With its refined finishes and thoughtful layout, its perfect for those seeking one-floor living while enjoying the warmth of a true home. The condo opens to a large foyer, setting the tone for the elegance within. From the moment you enter, you'll be captivated by the stunning water and treed views from every window. The expansive open-concept living and dining room exudes sophistication, with space to seat 10 in the dining area, ideal for hosting gatherings. The living room features a custom media unit and a bay window showcasing tranquil parkland views. French doors lead to the adjacent family room, a cozy retreat with access to a private balcony. The sleek kitchen boasts black granite countertops and neutral cabinetry, while the breakfast area offers serene water views. The primary suite includes a spacious bedroom, large walk-in closet and an oversized ensuite with a soaking tub, glass-enclosed shower and double sinks. The second bedroom, equally generous, also features its own ensuite bathroom and has a built-in Murphy bed. This condo comes with two parking spots, roughed-in for EV charging, and a large storage locker conveniently located on the same floor as the condo. The Riverside Gate community offers exceptional amenities: walking paths, waterfront access, 2 tennis courts, visitor parking, a 24/7 security gatehouse, a terrace with barbecues, concierge services, a library, a party room with kitchen, a guest suite, an exercise room, an indoor pool, steam baths, a workshop, and a car wash bay. Pets are permitted with restrictions. With its spacious layout, stunning views, and premium location, this condo offers a sophisticated lifestyle for discerning buyers.
Location
Province ON
County Ottawa
Community 4801 - Quinterra
Area Ottawa
Zoning R5C H(145) A.S.L.
Rooms
Family Room Yes
Basement None
Kitchen 1
Interior
Interior Features Primary Bedroom - Main Floor
Cooling Central Air
Laundry Laundry Room, In-Suite Laundry
Exterior
Exterior Feature Landscaped, Security Gate, Recreational Area
Parking Features Underground
Garage Spaces 2.0
Amenities Available Party Room/Meeting Room, Rooftop Deck/Garden, Tennis Court, Visitor Parking, Sauna, Game Room
View Panoramic, Trees/Woods, Water, River
Exposure North
Total Parking Spaces 2
Building
Locker Ensuite+Owned
Others
Security Features Security Guard,Concierge/Security
Pets Allowed Restricted
Read Less
Want to know what your home might be worth? Contact us for a FREE valuation!

Our team is ready to help you sell your home for the highest possible price ASAP





