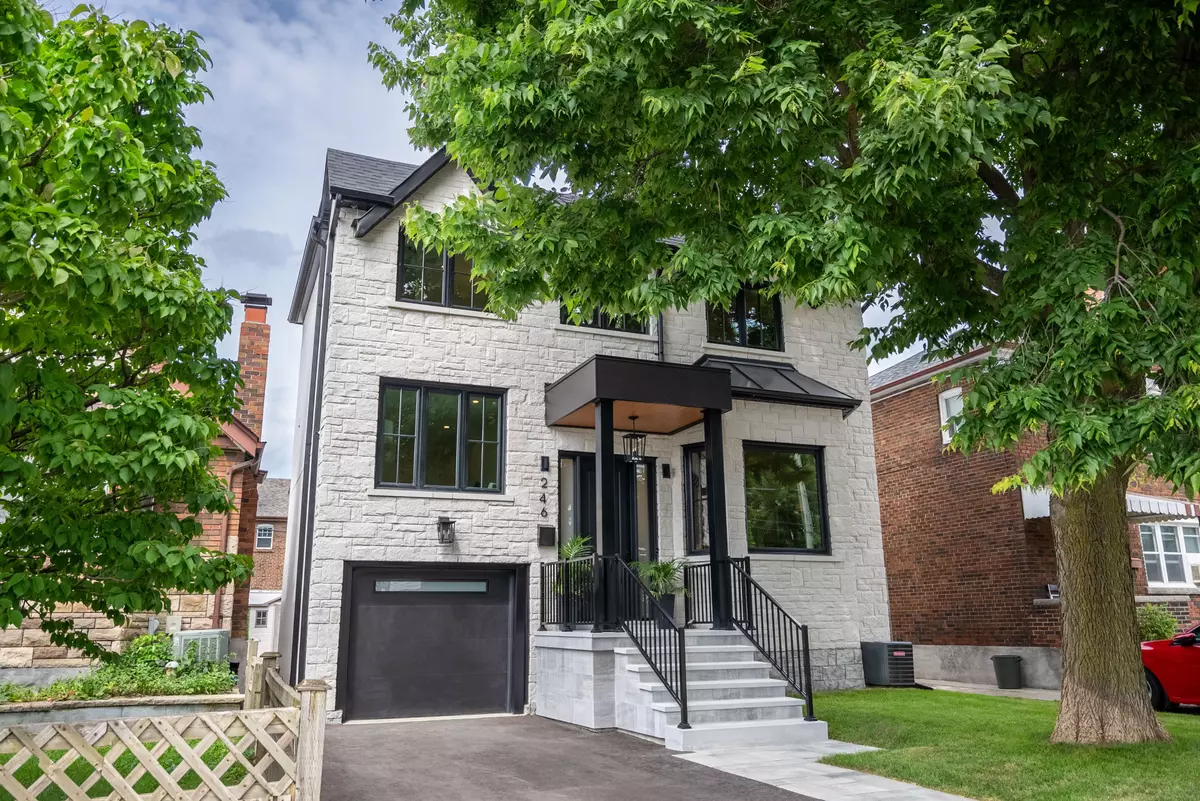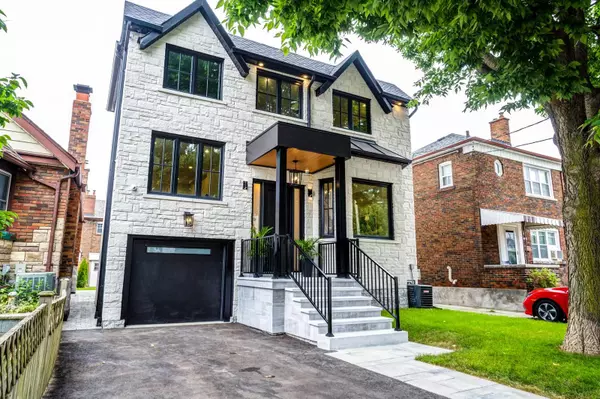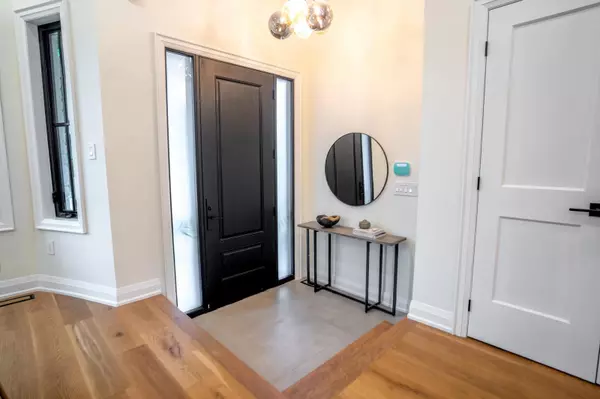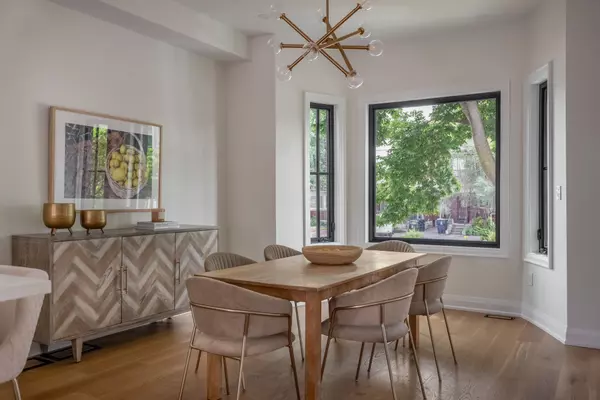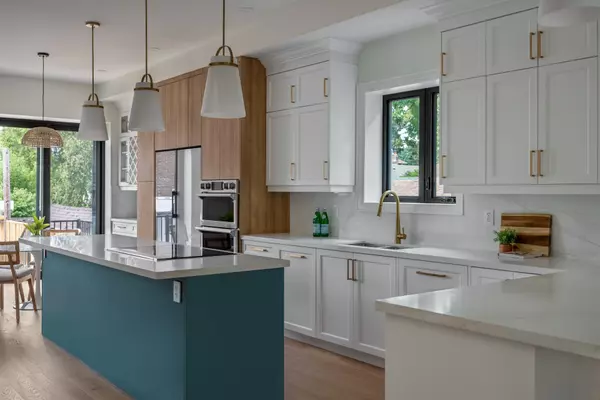$2,175,000
$2,299,000
5.4%For more information regarding the value of a property, please contact us for a free consultation.
246 O'connor DR Toronto E03, ON M4J 2T6
5 Beds
4 Baths
Key Details
Sold Price $2,175,000
Property Type Single Family Home
Sub Type Detached
Listing Status Sold
Purchase Type For Sale
Subdivision East York
MLS Listing ID E11885510
Sold Date 01/25/25
Style 2-Storey
Bedrooms 5
Annual Tax Amount $4,379
Tax Year 2023
Property Sub-Type Detached
Property Description
Welcome To This Stunning Contemporary New Custom-Built Detached Residence, Where Luxury Meets Comfort! Nestled In The Heart Of East York In The Golden Triangle, This 4+1 Bedroom, 4 Bath Home Features A Private Driveway, A B/I Garage & Laneway Access W/ Laneway House Potential! Step Inside To Discover A Zen-Inspired Design W/ Gorgeous Oak Engineered Hardwood Floors, Pot lights, French Picture Windows Complemented W/Skylights & Soaring Ceilings. The Main Floor Features A Fabulous Open-Concept Layout W/ A Foyer, A Bright Dining & Separate Living Room, A Cozy Family Room W/Gas Fireplace & B/I Bookcase, And A Magazine-Worthy Kitchen Boasting Quartz Countertops With A Gorgeous Centre Island W/Seating, Top-Of-The-Line Appliances, Eat-In Kitchen, B/I Bar & W/O To Deck. Upstairs, 4 Generous Bedrooms Each With Large Closets And Windows! The Primary Bedroom Features A Luxurious 5PC Bath, A B/I Closet, A Walk-In Closet, And A Convenient Laundry Room. The Fully Finished High Ceiling Lower Level Offers Garage Access, A Large Rec Room W/Office Space, Another Spacious Bedroom, A Modern Full Bathroom, Tons Of Storage, Kitchen & Laundry Rough-Ins. Fenced Private Backyard W/Large Deck, Gas Hook Up And Garden Shed For Extra Storage! This Home Offers Easy Access To Great Schools, Parks, Restaurants, Shops, The DVP, Public Transit & A Short Drive To Downtown! This Masterpiece Checks All The Boxes!
Location
Province ON
County Toronto
Community East York
Area Toronto
Rooms
Family Room Yes
Basement Finished, Separate Entrance
Main Level Bedrooms 1
Kitchen 1
Separate Den/Office 1
Interior
Interior Features Built-In Oven, Auto Garage Door Remote
Cooling Central Air
Fireplaces Number 1
Fireplaces Type Family Room, Natural Gas
Exterior
Parking Features Private, Lane
Garage Spaces 1.0
Pool None
Roof Type Shingles
Lot Frontage 34.25
Lot Depth 100.0
Total Parking Spaces 3
Building
Foundation Poured Concrete
Others
Senior Community Yes
Read Less
Want to know what your home might be worth? Contact us for a FREE valuation!

Our team is ready to help you sell your home for the highest possible price ASAP

