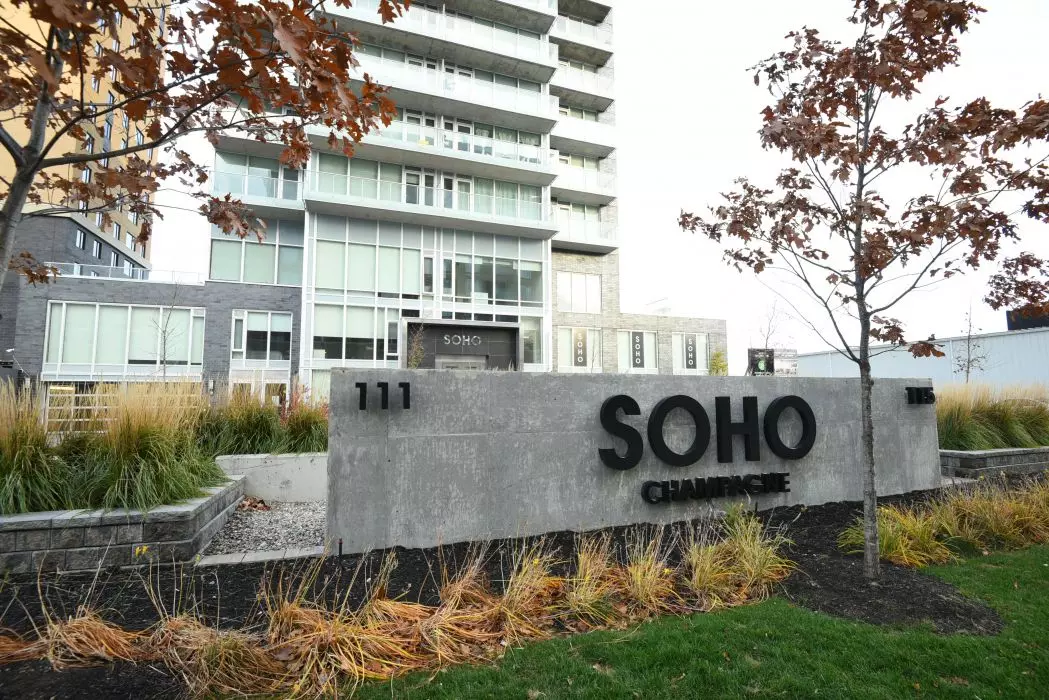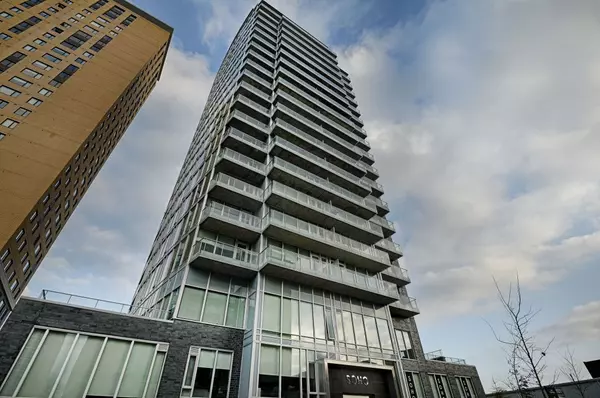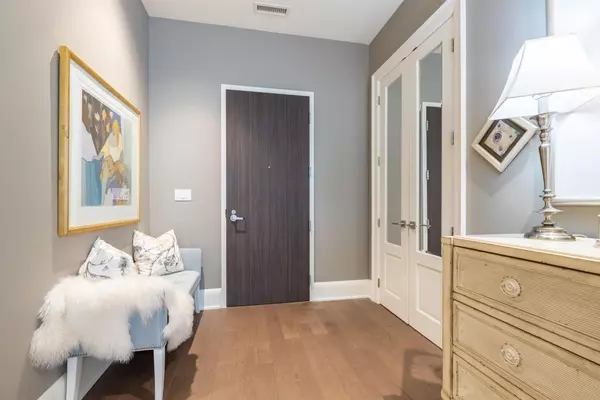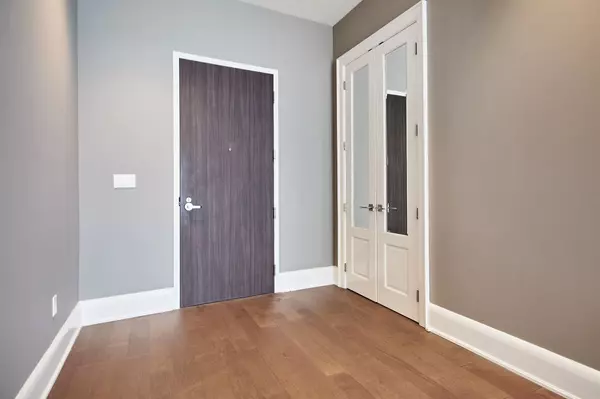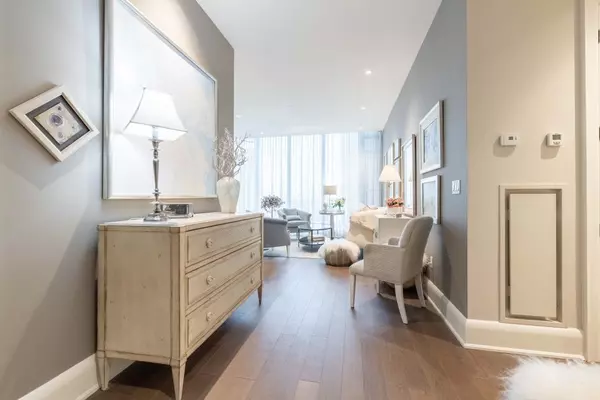$867,500
$899,900
3.6%For more information regarding the value of a property, please contact us for a free consultation.
111 Champagne AVE S #2003 Dows Lake - Civic Hospital And Area, ON K1S 5V3
2 Beds
2 Baths
Key Details
Sold Price $867,500
Property Type Condo
Sub Type Condo Apartment
Listing Status Sold
Purchase Type For Sale
Approx. Sqft 1400-1599
Subdivision 4502 - West Centre Town
MLS Listing ID X11881655
Sold Date 01/25/25
Style Apartment
Bedrooms 2
HOA Fees $1,680
Annual Tax Amount $9,201
Tax Year 2024
Property Sub-Type Condo Apartment
Property Description
Luxury lower level Penthouse at Soho Champagne, designed by award winning Brian Gluckstein. This custom-designed suite boasts 11 ft floor to ceiling windows w/custom electric powered draperies, wide plank French Oak hardwood floors, custom Milette doors, & custom cabinetry throughout. Spacious foyer and open concept living/dining area. Sleek kitchen w/integrated Miele appliances, including convection & steam wall ovens, and induction cooktop. Spacious Primary bedroom with access to the balcony and unobstructed views of the downtown area. Exquisite ensuite features marble hexagon flooring, custom cabinetry & large shower. Secondary bedroom has a built-in make-up/desk area, custom drawers & closets with stunning Ceasarstone countertops. Convenient in-unit laundry. 2 underground parking spaces! Amenities incl. Concierge, Gym room, private cinema, outdoor hot tub, executive dining/board room. 24 hours irrevocable, 24 hours notice for all showings.
Location
Province ON
County Ottawa
Community 4502 - West Centre Town
Area Ottawa
Zoning Residential
Rooms
Family Room No
Basement None
Kitchen 1
Interior
Interior Features Ventilation System, Built-In Oven, Carpet Free, Countertop Range, Primary Bedroom - Main Floor, Storage Area Lockers
Cooling Central Air
Laundry In-Suite Laundry
Exterior
Exterior Feature Controlled Entry, Hot Tub
Parking Features Underground
Garage Spaces 2.0
Amenities Available Concierge, Exercise Room, Gym, Outdoor Pool, Party Room/Meeting Room, Media Room
View Downtown, Skyline
Exposure East
Building
Locker Owned
Others
Security Features Carbon Monoxide Detectors,Concierge/Security,Smoke Detector
Pets Allowed Restricted
Read Less
Want to know what your home might be worth? Contact us for a FREE valuation!

Our team is ready to help you sell your home for the highest possible price ASAP

