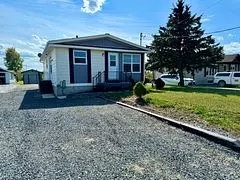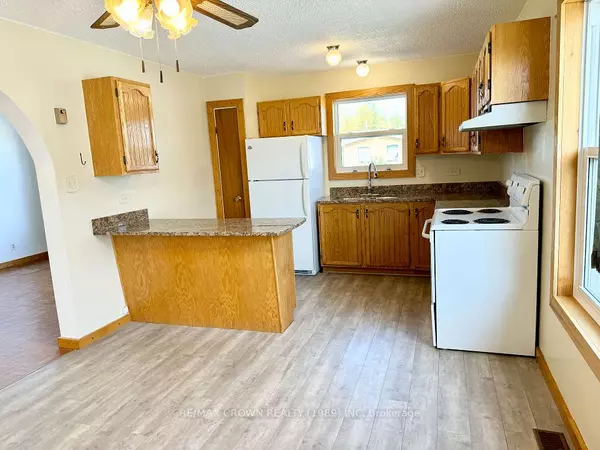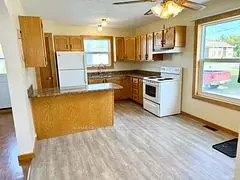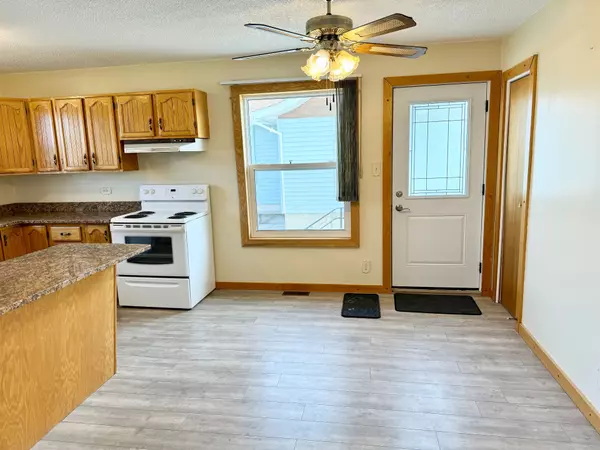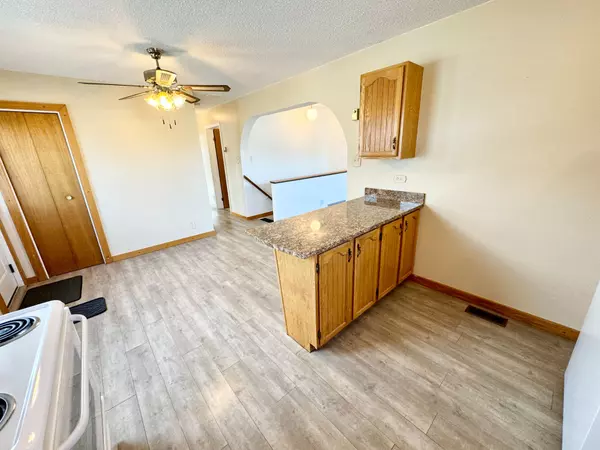$165,000
$180,000
8.3%For more information regarding the value of a property, please contact us for a free consultation.
217 Cloutierville RD Smooth Rock Falls, ON P0L 2B0
4 Beds
2 Baths
Key Details
Sold Price $165,000
Property Type Single Family Home
Sub Type Detached
Listing Status Sold
Purchase Type For Sale
Approx. Sqft 700-1100
MLS Listing ID T9366642
Sold Date 01/24/25
Style Bungalow
Bedrooms 4
Annual Tax Amount $1,639
Tax Year 2024
Property Sub-Type Detached
Property Description
This beautifully updated and low-maintenance bungalow in a desirable neighborhood is ready for you! Featuring 3 bedrooms on the main level, the primary bedroom offers direct access to a 4-piece bathroom, which also houses a convenient laundry area. The back bedroom opens to the backyard via patio sliding doors, leading to a private deck and yard. The main level includes a well-laid-out kitchen, dining area, and living room, perfect for daily living. The basement boasts a large rec room, a 4th bedroom, an office/bonus room, a 2-piece bathroom, and a utility room with ample storage. Recent upgrades include roof shingles (2023), new windows (2022 & 2023), a patio door (2022), fresh flooring in two bedrooms, hallway, and kitchen (2022 & 2023), a furnace (2016), air exchanger (2017), stone countertops with a new sink and faucet (2023), repainted main level (2023), new front and side doors (2023), added crushed stone to driveway (2023), and three new decks (2023). The property also includes a 12'x12' shed, a small garden, and everything you see on the property. Vacant and move-in ready, this is the perfect opportunity to own a home with so many improvements already done for you!
Location
Province ON
County Cochrane
Area Cochrane
Zoning R1
Rooms
Family Room No
Basement Finished
Kitchen 1
Separate Den/Office 1
Interior
Interior Features Primary Bedroom - Main Floor
Cooling None
Exterior
Parking Features Available
Pool None
Roof Type Asphalt Shingle
Lot Frontage 60.0
Lot Depth 144.26
Total Parking Spaces 2
Building
Foundation Concrete Block
Read Less
Want to know what your home might be worth? Contact us for a FREE valuation!

Our team is ready to help you sell your home for the highest possible price ASAP

