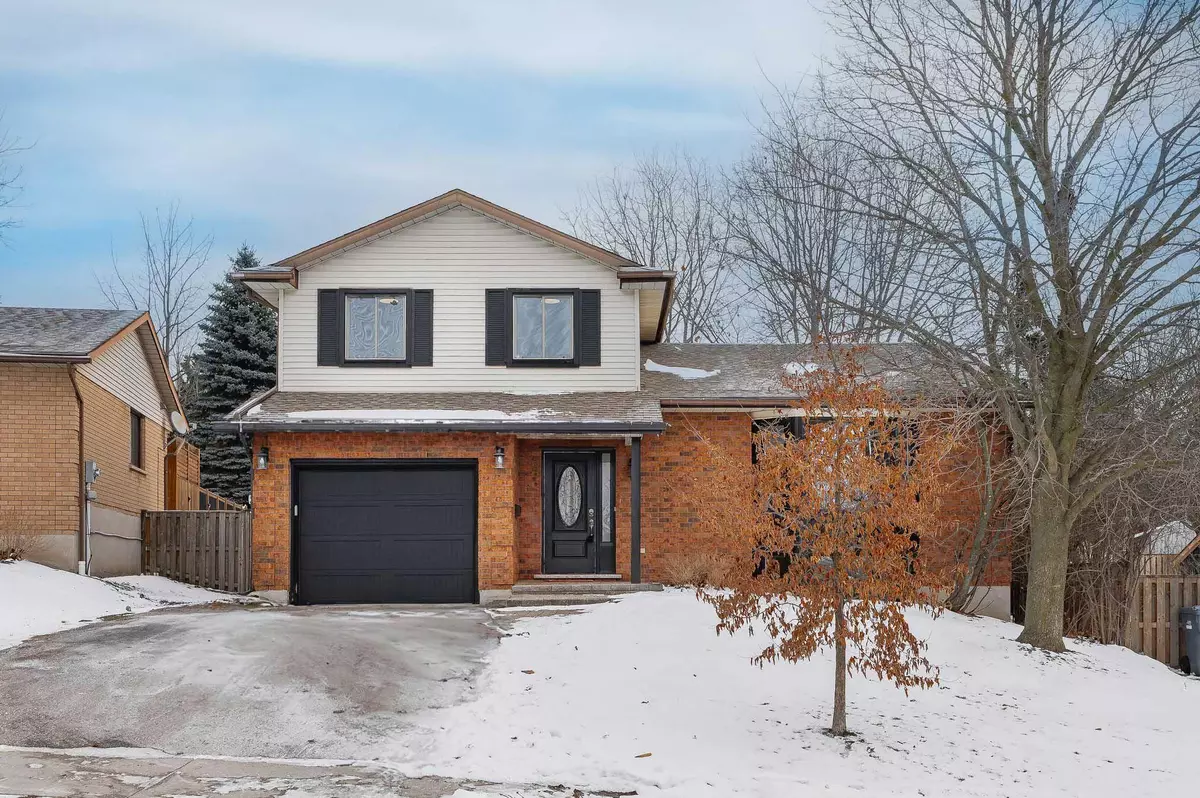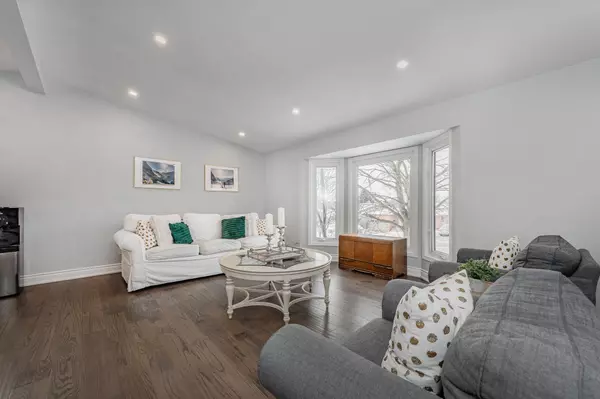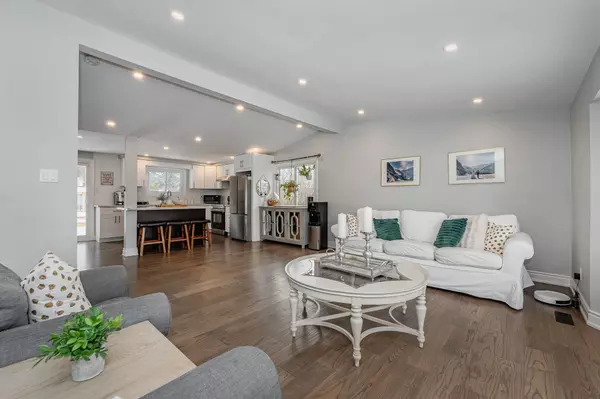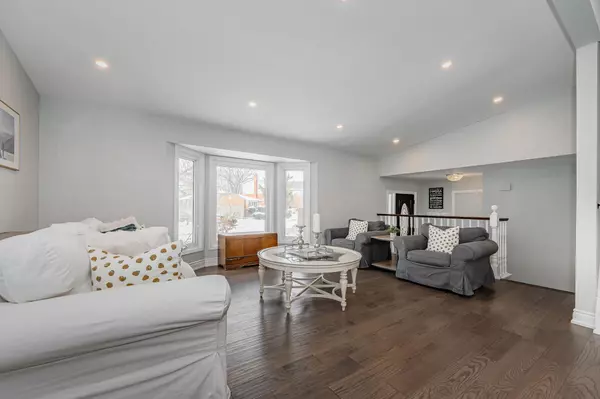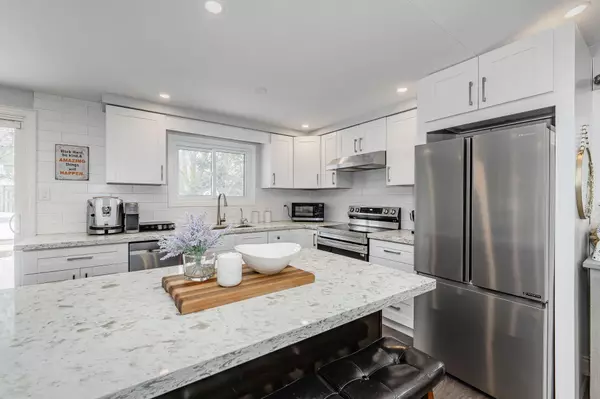$940,000
$949,900
1.0%For more information regarding the value of a property, please contact us for a free consultation.
17 Dunhill CRES Guelph, ON N1H 8A3
3 Beds
4 Baths
Key Details
Sold Price $940,000
Property Type Single Family Home
Sub Type Detached
Listing Status Sold
Purchase Type For Sale
Approx. Sqft 1500-2000
Subdivision West Willow Woods
MLS Listing ID X11922976
Sold Date 01/22/25
Style Sidesplit 3
Bedrooms 3
Annual Tax Amount $5,107
Tax Year 2024
Property Sub-Type Detached
Property Description
Welcome to 17 Dunhill Cres, beautifully renovated 3-bedroom home with backyard oasis featuring a pool nestled on a quiet crescent! Step inside& be captivated by the spacious living room with high-end engineered hardwood floors, soaring vaulted ceilings with ample pot lighting &stunning bay window that bathes the space in natural light. The living area seamlessly transitions into stunning eat-in kitchen which showcases white cabinetry, quartz countertops, modern subway tile backsplash, high-end S/S appliances & large centre island ideal for casual dining &entertaining. Spacious dining area overlooks the sunken family room which boasts a massive window W/scenic backyard views & floor-to-ceiling brick fireplace a cozy retreat for family movie nights! A convenient powder room completes this level. Upstairs, the primary bedroom features engineered hardwood floors, double closet & modern 3pc ensuite W/sleek vanity & tiled W/I glass shower. 2 additional bedrooms W/large windows & ample closet space share a luxurious 4pc bathroom W/skylight, oversized vanity & shower/tub combo. The finished basement adds valuable living space W/large rec room featuring durable vinyl flooring, shiplap fireplace W/rustic barnwood mantel & large window. 2 additional rooms offer versatility as den, hobby space or playroom. A cold room & renovated 3pc bathroom with W/I tiled shower complete basement level. Step outside to your private backyard paradise! The enormous multi-tiered deck with sleek wrought iron railings, offers multiple spaces for dining, lounging & entertaining. Cool off in massive saltwater pool, relax in the hot tub & enjoy the privacy of mature trees that envelop the property, a true entertainer's dream! Located in a quiet, family-friendly neighbourhood within walking distance of Dunhill Park & Mitchell Woods PS. Nearby amenities include West End Community Centre, Guelph Public Library, Costco, Zehrs, restaurants & banks. Commuters will appreciate easy access to Hanlon Pkwy.
Location
Province ON
County Wellington
Community West Willow Woods
Area Wellington
Zoning R1B-28
Rooms
Family Room Yes
Basement Finished, Full
Kitchen 1
Interior
Interior Features None
Cooling Central Air
Fireplaces Number 2
Fireplaces Type Electric
Exterior
Parking Features Private Double
Garage Spaces 1.0
Pool Above Ground
Roof Type Asphalt Rolled
Lot Frontage 46.65
Lot Depth 126.77
Total Parking Spaces 5
Building
Foundation Poured Concrete
Read Less
Want to know what your home might be worth? Contact us for a FREE valuation!

Our team is ready to help you sell your home for the highest possible price ASAP

