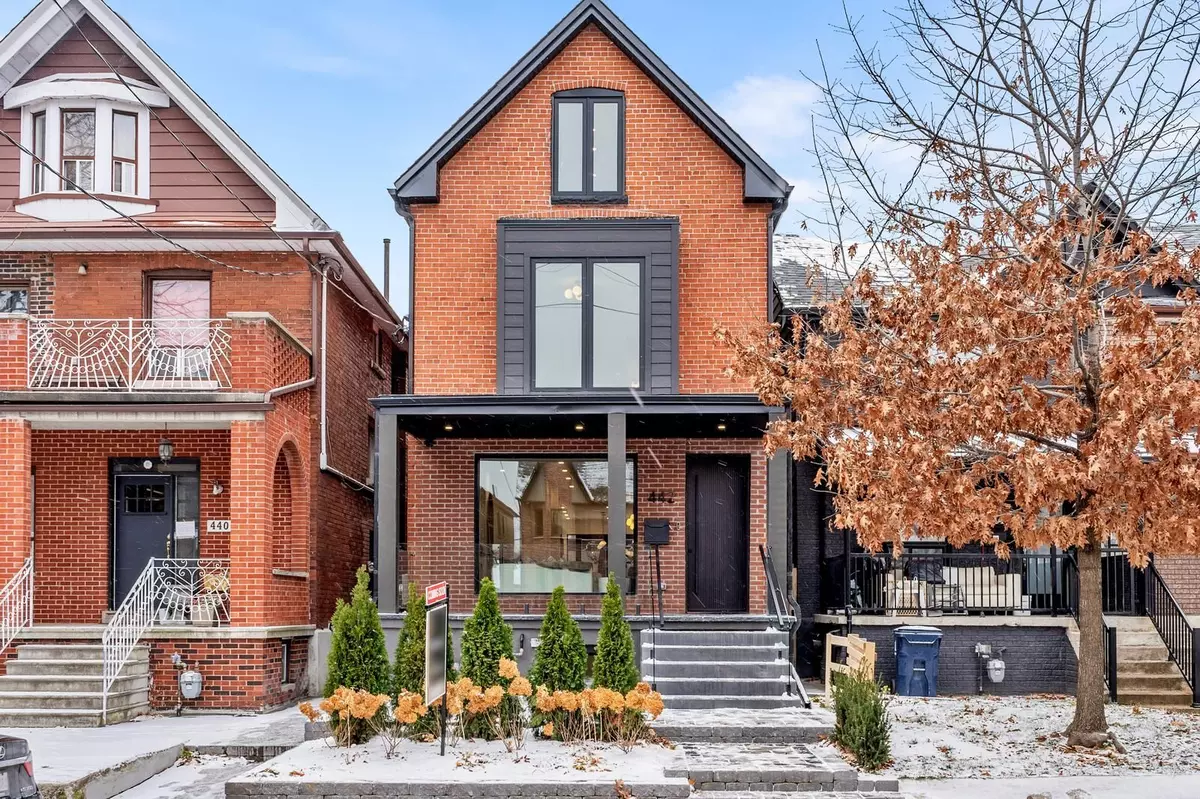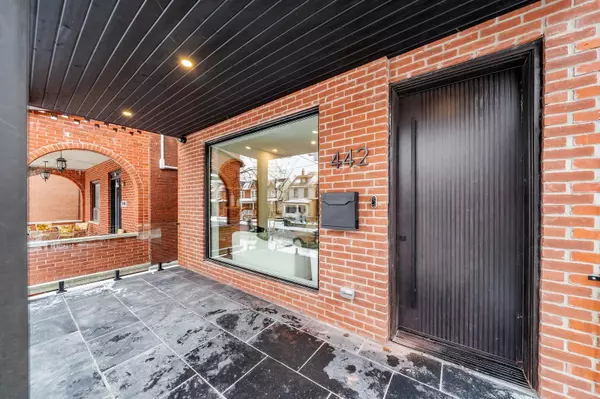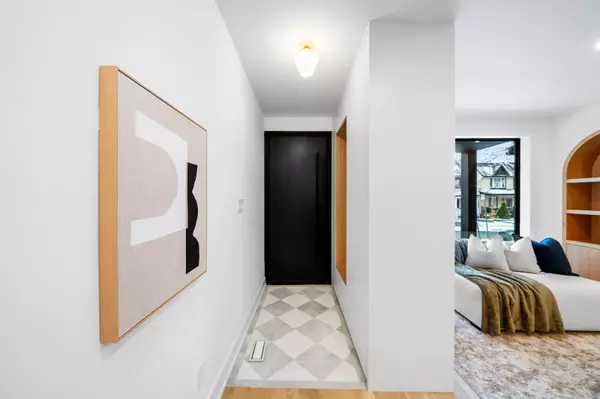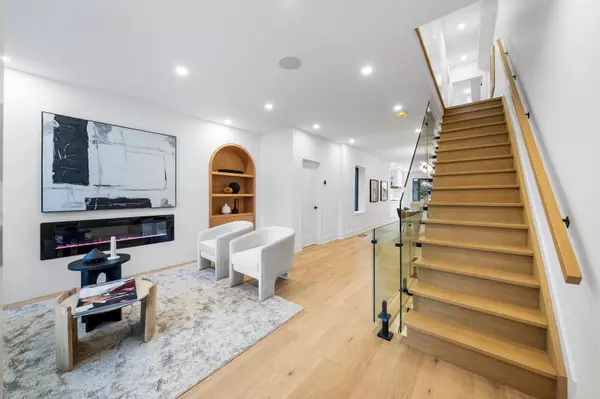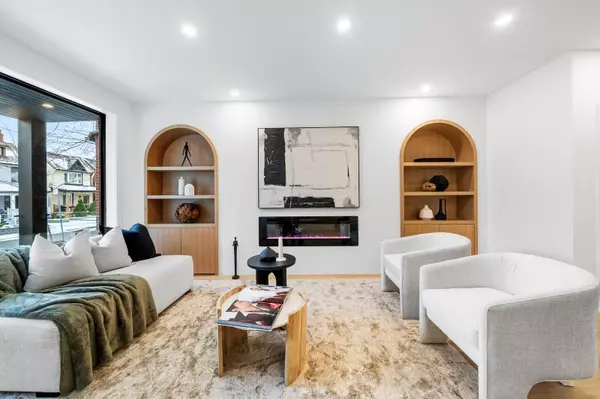$3,300,000
$3,300,000
For more information regarding the value of a property, please contact us for a free consultation.
442 Brock AVE Toronto C01, ON M6H 3N3
5 Beds
5 Baths
Key Details
Sold Price $3,300,000
Property Type Single Family Home
Sub Type Detached
Listing Status Sold
Purchase Type For Sale
Approx. Sqft 3000-3500
Subdivision Dufferin Grove
MLS Listing ID C11886095
Sold Date 01/20/25
Style 3-Storey
Bedrooms 5
Annual Tax Amount $5,909
Tax Year 2023
Property Sub-Type Detached
Property Description
Step into this stunningly reimagined 3-story, 4+1 bedroom, 5-bathroom home, meticulously renovated with modern living in mind. From the moment you enter, you'll notice the thoughtful attention to detail that defines every inch of this property. The main floor invites you into a spacious, open-concept living and dining area, enhanced by built-in Sonos speakers and custom cabinetry. The chefs kitchen is a masterpiece, featuring a quartz waterfall island, high-end appliances, and ample storage - perfect for entertaining and daily family life. The second floor offers three generously sized bedrooms, each with bespoke cabinetry, two full bathrooms, and a conveniently located laundry room for ultimate ease. Ascend to the third floor to discover a luxurious private retreat. The entire level is devoted to the primary suite, complete with a spa-like ensuite bathroom, custom built-in closets, and serene views, a true sanctuary. The fully finished basement provides endless opportunities. With a separate entrance, a full kitchen, and ensuite laundry, it's ideal for a nanny/in-law suite, rental unit, or home office. Step outside to a beautifully landscaped backyard designed for relaxation and entertainment. The composite deck and flagstone pavers provide a low-maintenance, elegant outdoor living space. The two-car garage has been fully revamped, offering even more storage and functionality, and has the infrastructure ready for a future laneway suite. This smart home combines modern convenience with timeless design, creating a space where your family can thrive. Move in and enjoy the perfect blend of luxury, comfort, and innovation.
Location
Province ON
County Toronto
Community Dufferin Grove
Area Toronto
Rooms
Family Room Yes
Basement Separate Entrance, Finished
Kitchen 2
Separate Den/Office 1
Interior
Interior Features Accessory Apartment, Auto Garage Door Remote, Built-In Oven, Carpet Free, Countertop Range, In-Law Suite, On Demand Water Heater, Sump Pump, Upgraded Insulation, Ventilation System
Cooling Central Air
Exterior
Parking Features None
Garage Spaces 2.0
Pool None
Roof Type Shingles,Membrane
Lot Frontage 20.33
Lot Depth 126.0
Total Parking Spaces 2
Building
Foundation Concrete
Read Less
Want to know what your home might be worth? Contact us for a FREE valuation!

Our team is ready to help you sell your home for the highest possible price ASAP

