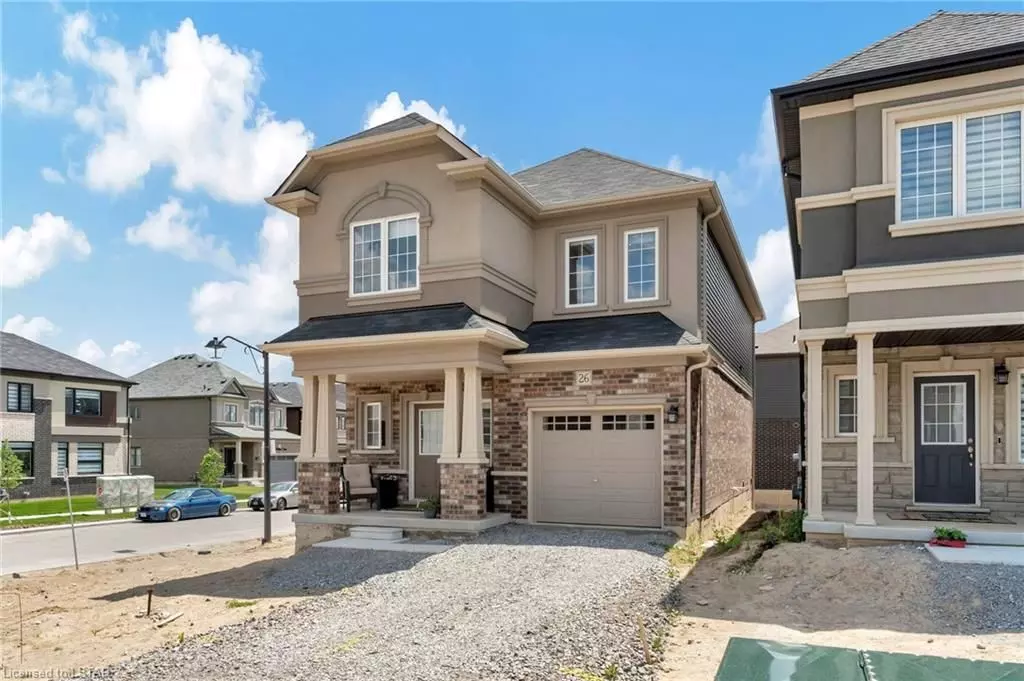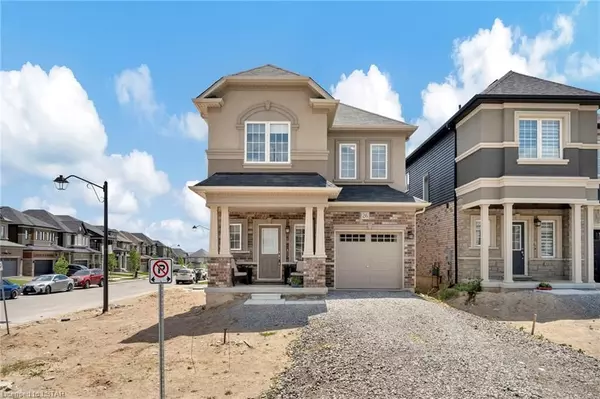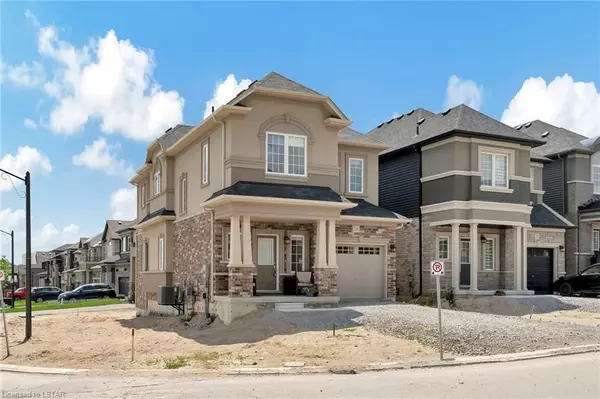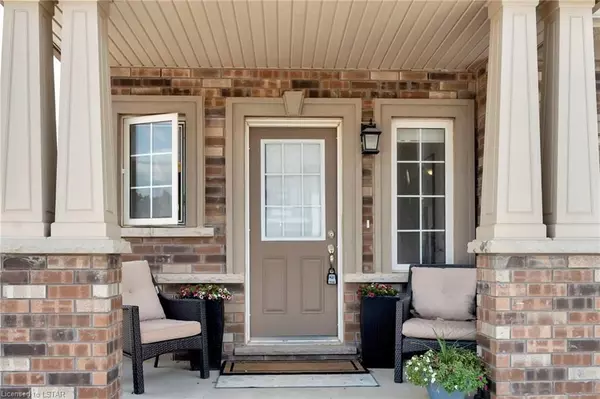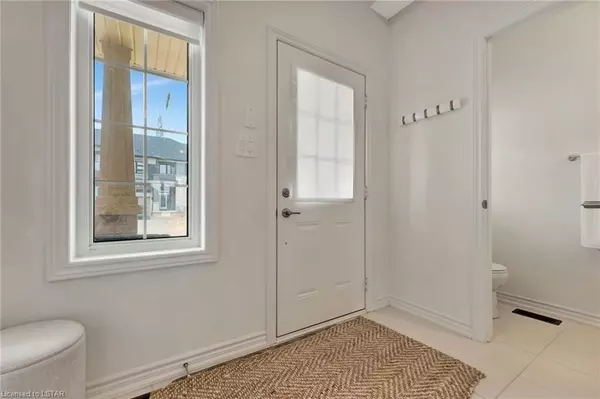$837,500
$849,990
1.5%For more information regarding the value of a property, please contact us for a free consultation.
26 GEORGE BRIER DRIVE WEST N/A Brant, ON N3L 0L1
4 Beds
1 Bath
2,073 SqFt
Key Details
Sold Price $837,500
Property Type Single Family Home
Sub Type Detached
Listing Status Sold
Purchase Type For Sale
Square Footage 2,073 sqft
Price per Sqft $404
Subdivision Brantford Twp
MLS Listing ID X8381244
Sold Date 08/15/24
Style 2-Storey
Bedrooms 4
Annual Tax Amount $4,187
Tax Year 2024
Property Sub-Type Detached
Property Description
Build your future and make memories in your beloved home! This newly built fully detached corner lot residence, features 4 bedrooms, 2.5 baths, and several upgrades. The open concept main level boasts a spacious kitchen with 3 sleek black stainless steel appliances, an island, and ample counter space. Wide plank luxury vinyl flooring enhances the elegance, while a gas BBQ outlet on the deck elevates outdoor entertaining. Upstairs discover 4 generously sized bedrooms, including a lavish 5-piece ensuite, walk-in closet and nearby laundry room. The basement, with its large windows, offers a light air-filled space to create your own private oasis. Nestled in a family-oriented community with great neighbors, with access to restaurants by the Grand River, parks, Brant Sports Complex, and an under 5-minute drive to downtown Paris and HWY 403. Embrace luxury, comfort, and endless possibilities in your new haven!
Tarion Warranty - Patio deck stairs, grass, and driveway asphalt to be completed by the builder.
Location
Province ON
County Brant
Community Brantford Twp
Area Brant
Zoning R1-48
Rooms
Basement Unfinished, Full
Kitchen 1
Interior
Interior Features Water Heater
Cooling Central Air
Exterior
Parking Features Private
Garage Spaces 1.0
Pool None
Roof Type Asphalt Shingle
Lot Frontage 29.79
Lot Depth 111.0
Exposure South
Total Parking Spaces 3
Building
Foundation Concrete
New Construction false
Others
Senior Community Yes
Read Less
Want to know what your home might be worth? Contact us for a FREE valuation!

Our team is ready to help you sell your home for the highest possible price ASAP

