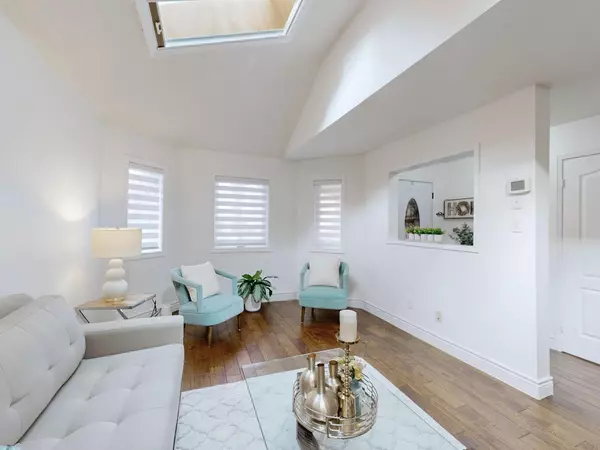$847,000
$789,900
7.2%For more information regarding the value of a property, please contact us for a free consultation.
347 Chickadee CT Pickering, ON L1V 6Y4
3 Beds
4 Baths
Key Details
Sold Price $847,000
Property Type Condo
Sub Type Att/Row/Townhouse
Listing Status Sold
Purchase Type For Sale
Approx. Sqft 1500-2000
Subdivision Highbush
MLS Listing ID E11909849
Sold Date 01/17/25
Style 2 1/2 Storey
Bedrooms 3
Annual Tax Amount $5,234
Tax Year 2024
Property Sub-Type Att/Row/Townhouse
Property Description
Cozy & Meticulously maintained Freehold Townhouse situated ina quiet child safe Cul De Sac in a Desirable High Bush neighbourhood of Pickering. Offers 3 Br + 4 Washrooms and a Unique oversize "Loft" on the 3rdFloor. This rare Loft with vaulted ceiling can be used as a Family Room or even as a 4th Bedroom. Super Clean & Sun Filled, Open Concept W/Recent Upgrades. Tastefully decorated.Throughout the Main floor with gleaming Hardwood Flr (2019). Entire house painted (2023), Living & Dining with 2 Skylights. Kitchen comes with an undermount sink, Granite counter, Refaced cabinets & Replaced (Stove & B/I Microwave) 2022. Breakfast area W/O to side yard. Upgraded Oak Stairs with Iron Pickets (2019), Most of the Windows W/upgrd Zebra Blinds. Professionally Inspected & Installed by Durham Hydro upgraded Hydro Meter to have a Generator Hook up option. Hard wired Security System. Upgraded Front Lawn with Flag Stone Patio W/Privacy Fence on Armour Stone (2023). Master Br comes W/His & Her Closets and upgd 4 pc Ensuite with Granite vanity. Spacious Bedrooms, upgd common bath W/Quartz Vanity. 3rd Flr leads to 3rd skylight and to Loft. Bsmt offers a large Rec room and a 3 pc bath. Replaced Windows, Exterior Door & Landscaping.
Location
Province ON
County Durham
Community Highbush
Area Durham
Zoning Residential
Rooms
Family Room No
Basement Finished
Kitchen 1
Interior
Interior Features Auto Garage Door Remote, Central Vacuum
Cooling Central Air
Exterior
Parking Features Private
Garage Spaces 1.0
Pool None
Roof Type Asphalt Shingle
Lot Frontage 30.64
Lot Depth 76.44
Total Parking Spaces 4
Building
Lot Description Irregular Lot
Foundation Poured Concrete
Others
Senior Community Yes
Security Features Security System
Read Less
Want to know what your home might be worth? Contact us for a FREE valuation!

Our team is ready to help you sell your home for the highest possible price ASAP





