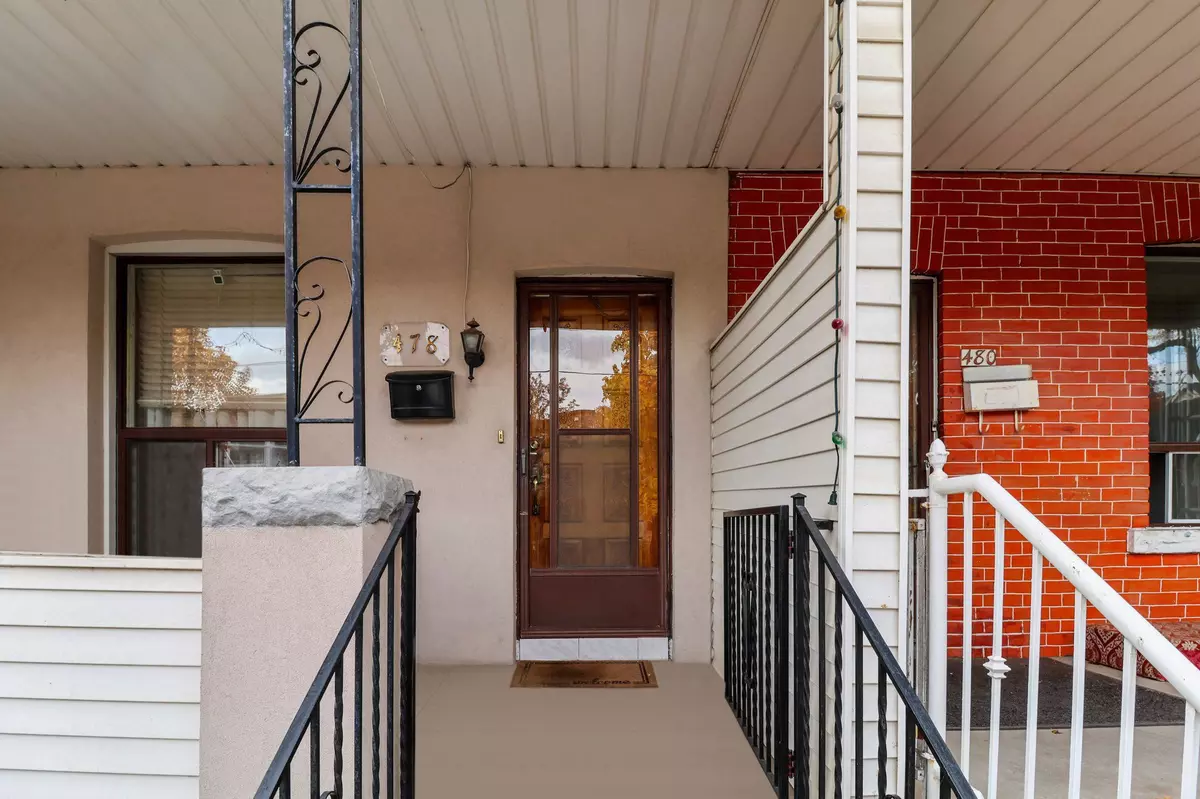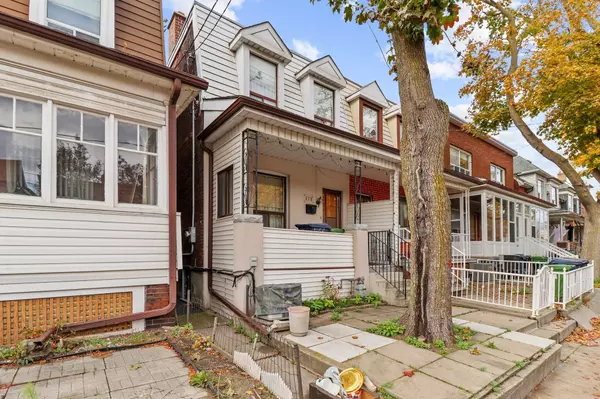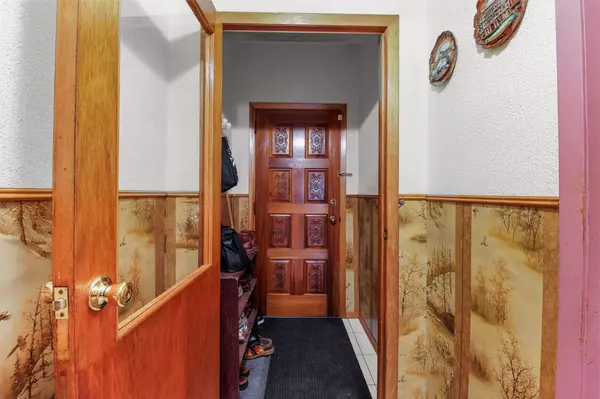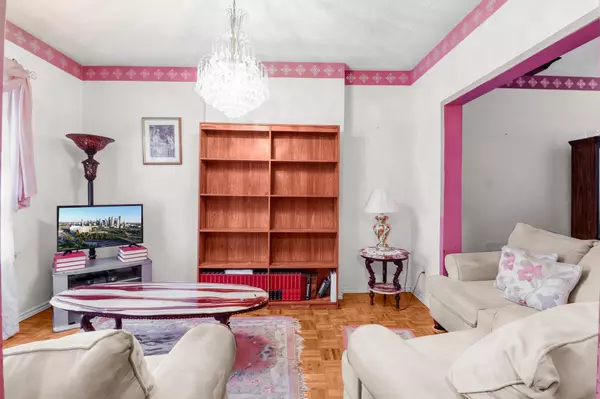$1,000,000
$899,999
11.1%For more information regarding the value of a property, please contact us for a free consultation.
478 Lansdowne AVE Toronto C01, ON M6H 3Y3
3 Beds
2 Baths
Key Details
Sold Price $1,000,000
Property Type Multi-Family
Sub Type Semi-Detached
Listing Status Sold
Purchase Type For Sale
Subdivision Dufferin Grove
MLS Listing ID C11905516
Sold Date 01/16/25
Style 2-Storey
Bedrooms 3
Annual Tax Amount $4,750
Tax Year 2024
Property Sub-Type Semi-Detached
Property Description
Welcome home to this delightful semi-detached treasure, a perfect opportunity for first-time buyers or savvy investors seeking a slice of Toronto's most beloved neighborhood. This lovely abode features three warm and inviting bedrooms, highlighted by a spacious primary suite that beckons relaxation. The dining area is generously sized, making it the ideal spot for memorable dinner parties and gatherings with family and friends. A charming kitchen, which opens up to a backyard thats a true gardener's dream, complete with abundant planter space just waiting for your personal touch. A detached garage adds practicality to your everyday life, while the lower level with its second kitchenette can opens the doors to endless possibilities, a home office or rec. space . With ample storage space and room to unleash your creativity, this home is all about the lifestyle youve been dreaming of. Nestled in a true walkers paradise, you'll enjoy charming shops, parks, transit and cafes all around. A Must see! Property Sold "As Is, Where Is" condition.
Location
Province ON
County Toronto
Community Dufferin Grove
Area Toronto
Rooms
Family Room Yes
Basement Partially Finished
Kitchen 2
Interior
Interior Features Water Heater
Cooling Central Air
Exterior
Parking Features Private
Garage Spaces 1.0
Pool None
Roof Type Shingles
Lot Frontage 15.46
Lot Depth 121.83
Total Parking Spaces 1
Building
Foundation Unknown
Read Less
Want to know what your home might be worth? Contact us for a FREE valuation!

Our team is ready to help you sell your home for the highest possible price ASAP





